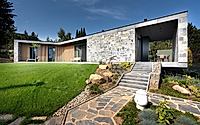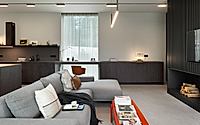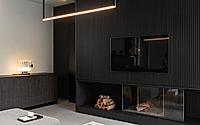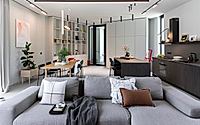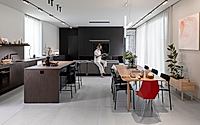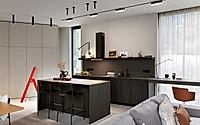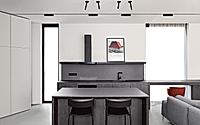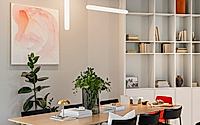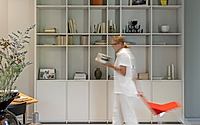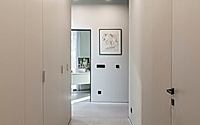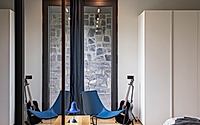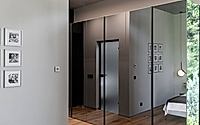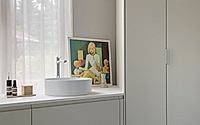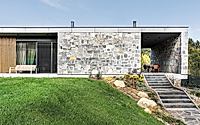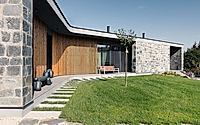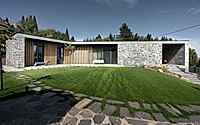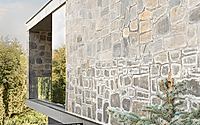DV House in Bulgaria by MMXX Architects
DV House is a stone and timber-clad residence designed by MMXX architects in Bulgaria. The home’s living room features windows on two sides, opening up to nature with expansive southern views and framed backyard vistas. Ceiling heights reach up to the roof, encompassing three bedrooms, bathrooms, and a covered porch with an outdoor dining area. A lower floor houses utility spaces, a gym, and a garage, with the gym offering a sauna and bathtub overlooking a spacious courtyard.

Geometric shape and cladding
Casa DV, designed by MMXX architects, has a geometric shape with distinctive façade elements, including windows, doors and cladding. The exterior features split stone and wooden shutters, while precast concrete details highlight the floor and roof slabs.
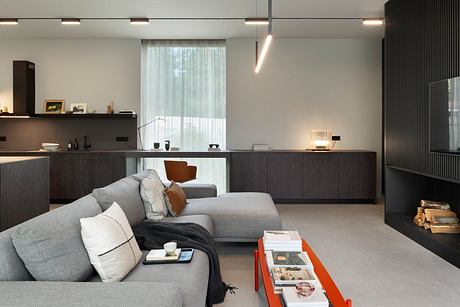
Expansive living room
The living room opens up with windows on two sides, creating a perfect connection with nature. A large sliding window on the southwest side floods the space with natural light and reveals expansive views. Narrower windows at the back frame views of the backyard, including the family’s raspberry and herb garden.
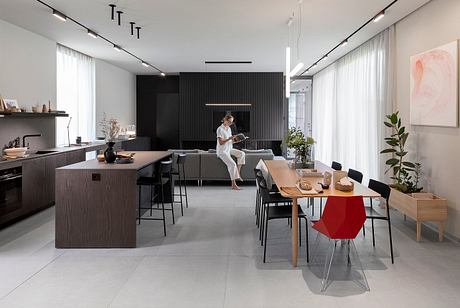
Spacious main floor
The main floor has spacious rooms with ceiling heights that extend to the roof. It includes three bedrooms, bathrooms, a laundry room and a covered porch with barbecue facilities and a large dining table.
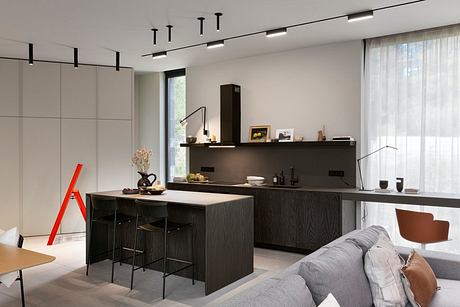
Functional lower floor
Naturally carved out of the ground, the lower floor houses service spaces, a gym and a garage with direct access to a small road. The gym has a sauna and a hot tub with a sliding window overlooking a spacious English courtyard, providing opportunities for outdoor sports.
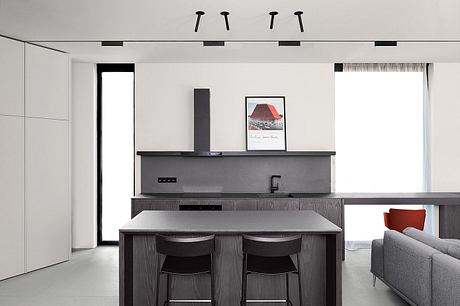
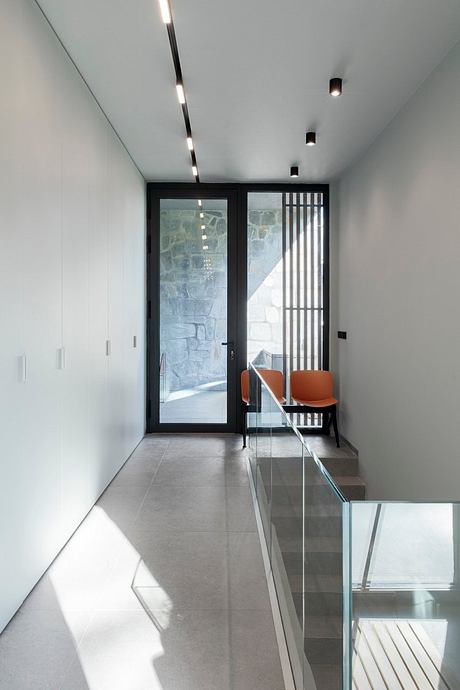
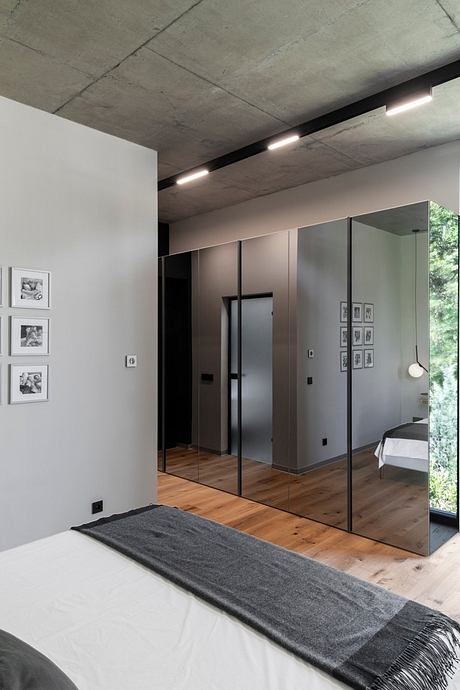

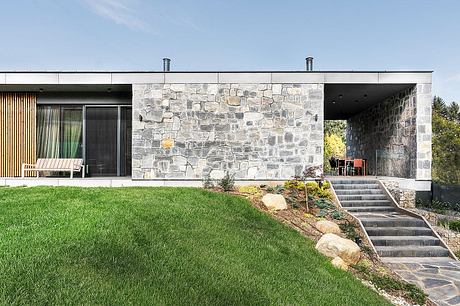
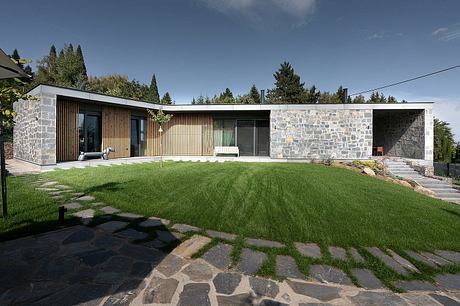
Photography by Minko Minev Photography
Visit MMXX architects
