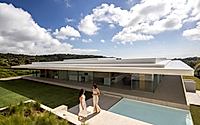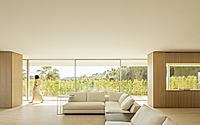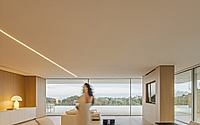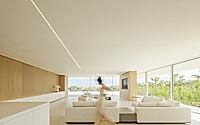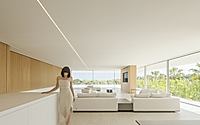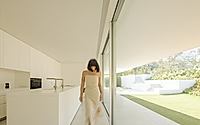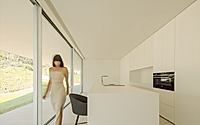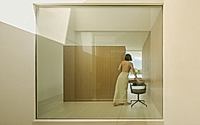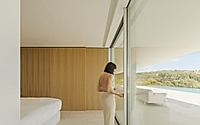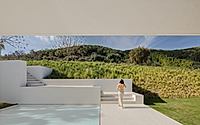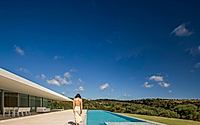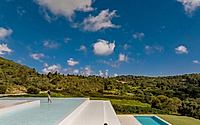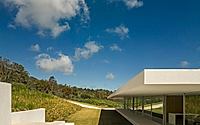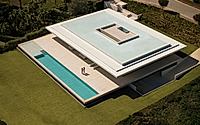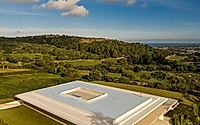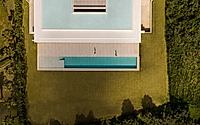House in Sotogrande Boasts Skylights and Glazed Volumes
Fran Silvestre Arquitectos has designed a House in Sotogrande, Spain, characterised by its glass walls and expansive shady canopy. The house, completed in 2024, incorporates a thermal insulation system using water, which regulates temperature and adds acoustic insulation. Silvestre utilised wooden elements inside the home, lending it a warm, homely feel, enhanced further by the natural light let in through the expansive use of glazing and a number of skylights, which allow for views of the roof.
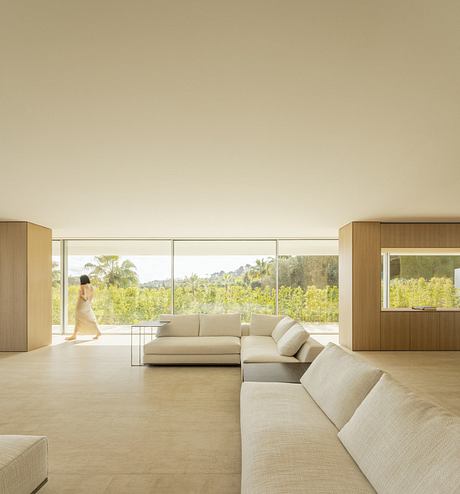
House in Sotogrande Features Strategic Layout
Nestled in front of the Sotogrande golf course, the house was designed to minimise disruption to the existing natural environment. Created in 2024, architect Fran Silvestre focussed on incorporated elements that echo the natural surroundings, including the ample use of wood throughout the project.
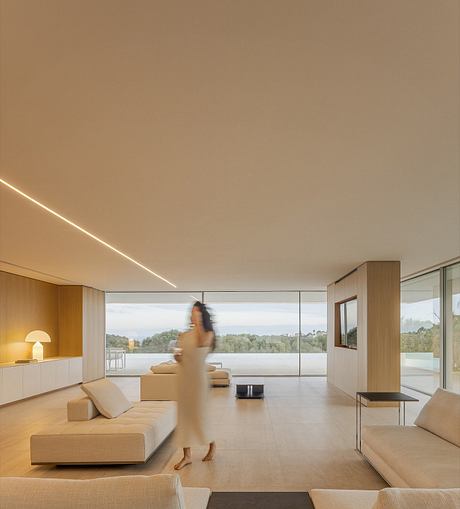
The House Features a Shady Canopy and Golf-Course-Adjacent Pool
Where the canopy extends to create a space outside, Silvestre has created a shaded path that ends in a pool right next to the nearby golf course. The water in the pool is kept at the same level as the golf course, creating an “infinity effect” that reflects and accentuates the existing landscape.
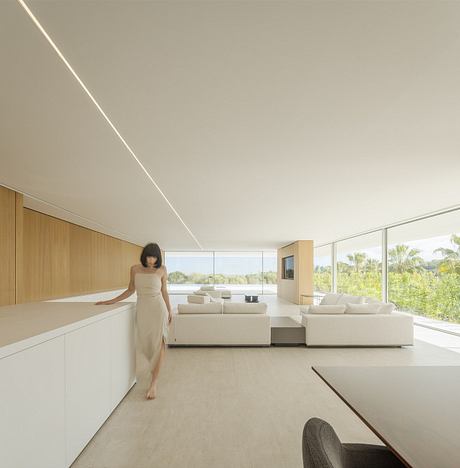
On the roof, Silvestre included an element called the “water mirror”, a thermal insulation system. The feature uses a layer of water to regulate the temperature of the home. The water absorbs heat during the day and releases it over the course of the night, reducing the need for additional heating or cooling mechanisms.
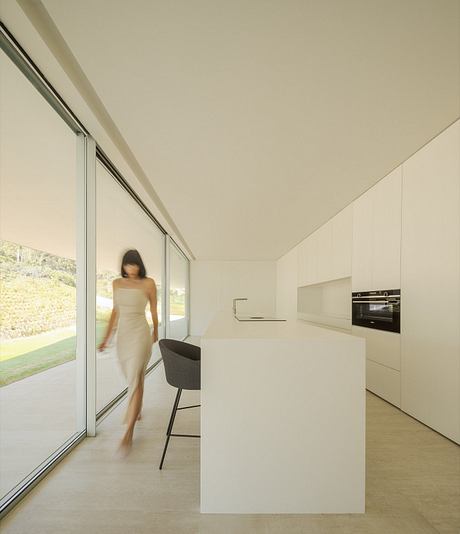
Wood Element Adds a Warm Feel to the Interiors
“The wood adds warmth and a touch of sophistication,” Silvestre said.
The house with a compact layout is located between two roads. It can be accessed from above via a path shaded by the canopy that ends in a glass wall. Silvestre used glazing throughout the project in order to further insulate the home and provide a heavier visual contrast with the wood.
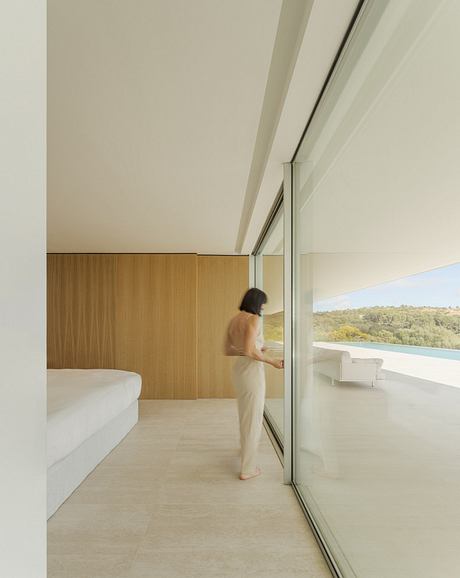
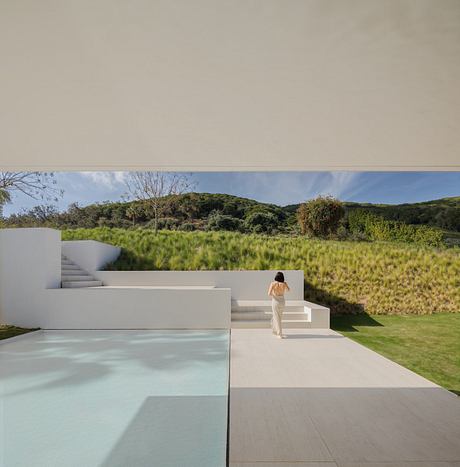
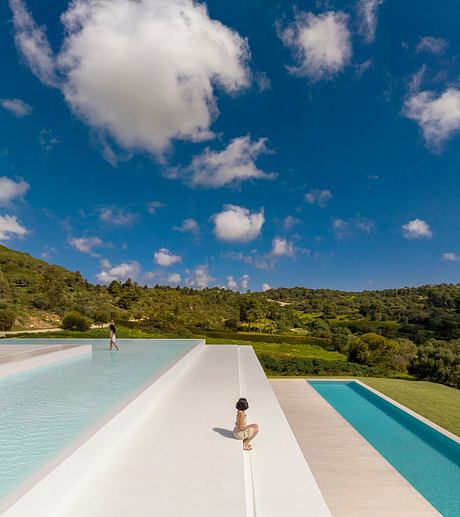
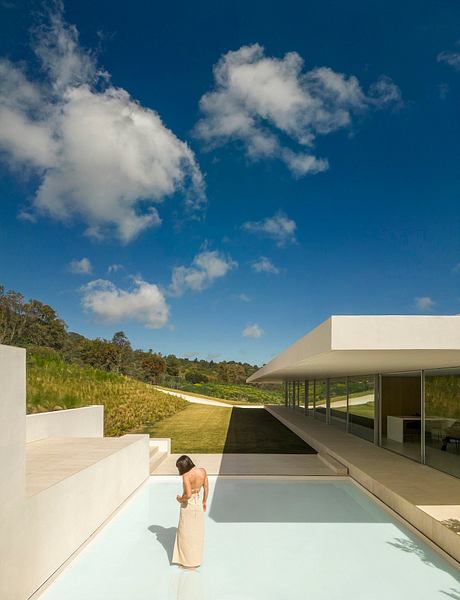
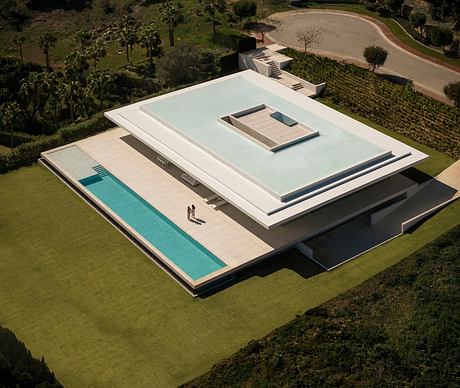
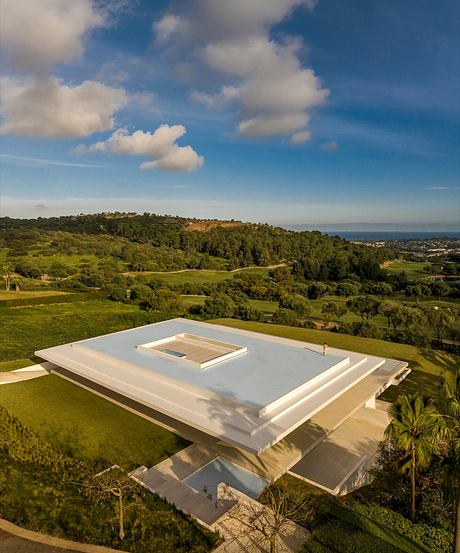
Photography courtesy of Fran Silvestre Arquitectos
Visit Fran Silvestre Arquitectos
