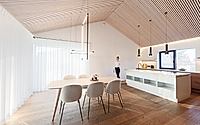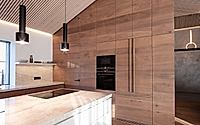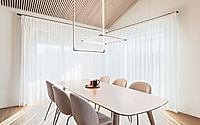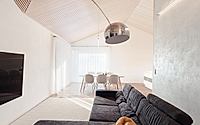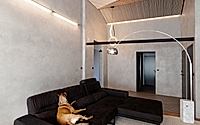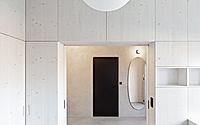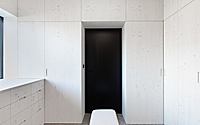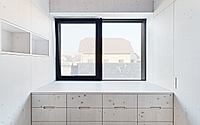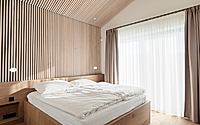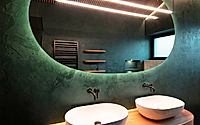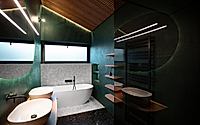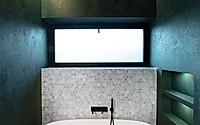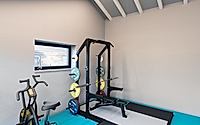Interior of Tuklaty House by Banality Studio Combines Calm and Unique
Banality Studio designed the interior of a family house in Tuklaty, Czech Republic. The single-story dwelling emphasizes simplicity and modesty, drawing inspiration from its rural surroundings. Employing natural materials like oak and spruce, the design aligns with the village’s character.
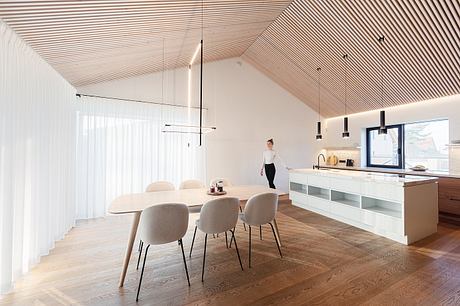
Natural Materials Used in the Interior
“The rural context encouraged and inspired simplicity and modesty,” said the studio.
“The concept of the design was based on natural materials, limiting their diversity and exoticism to a minimum.”
The primary materials used in the Czech interior were natural wood in the form of oak and spruce, natural stone and ceramics.
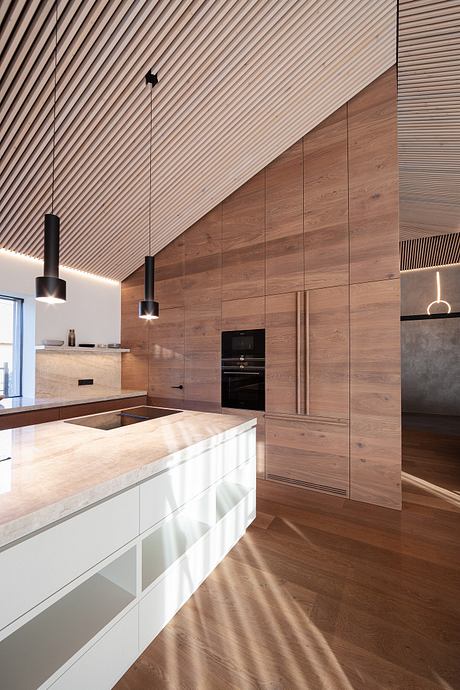
Banality Studio Redefines Interior Spaces
The studio began its renovations of the Czech house with the single-story house’s symmetrical and simply structured interior comprising outer walls and two supporting middle frames.
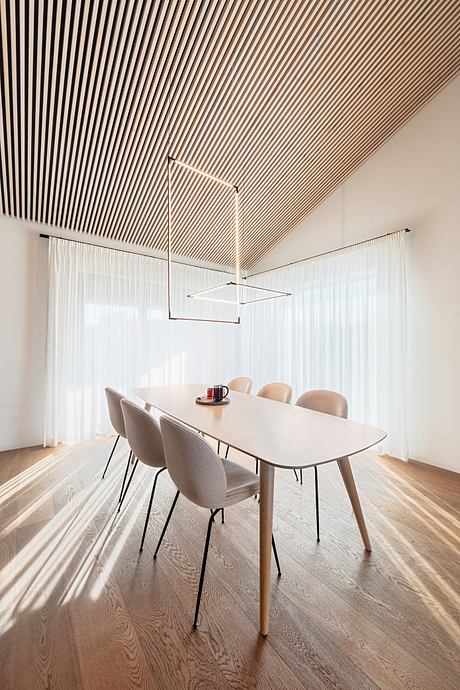
Thereafter, Banality Studio addressed the open-roofed living spaces by including acoustic-optimising solutions, like wooden slats constructed of bleached spruce for greater comfort.
This “light and soft material,” found on the ceilings, is reflected in the oak flooring for the built-in wardrobes and partition with sliding doors in the hallway.
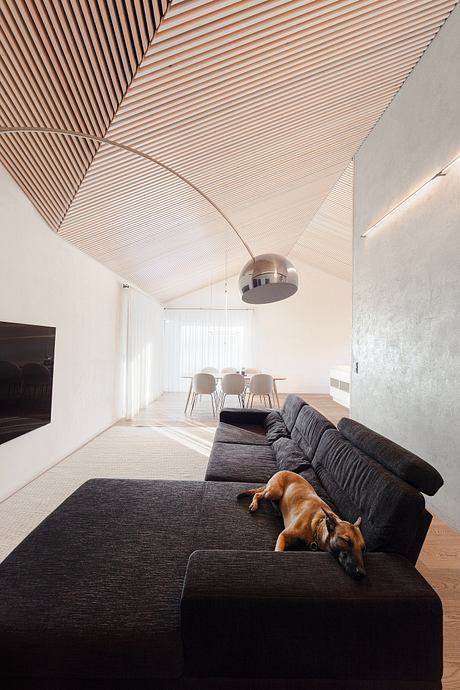
The other surfaces in the house are styled similarly in neutral tones with light gray-beige cement plaster or light gray, variably toned tiles in a herringbone pattern.
In Tuklaty’s “spatially simple” interior, the bathrooms are “a slightly exaggerated exception.”
“As small enclosed spaces it can afford this, and it was also an opportunity for users to have something unique,” added the studio.
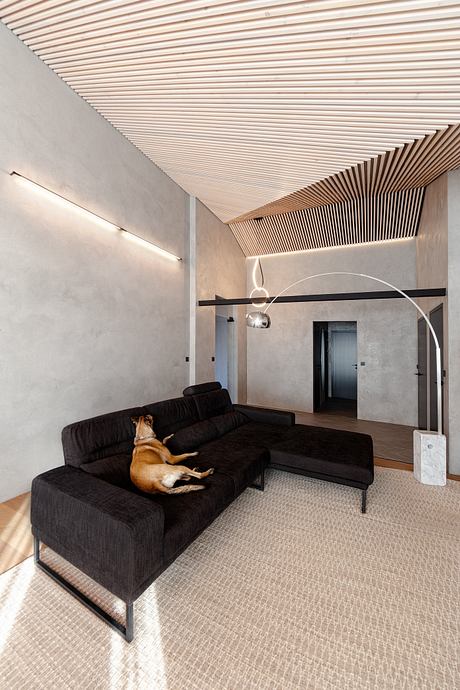
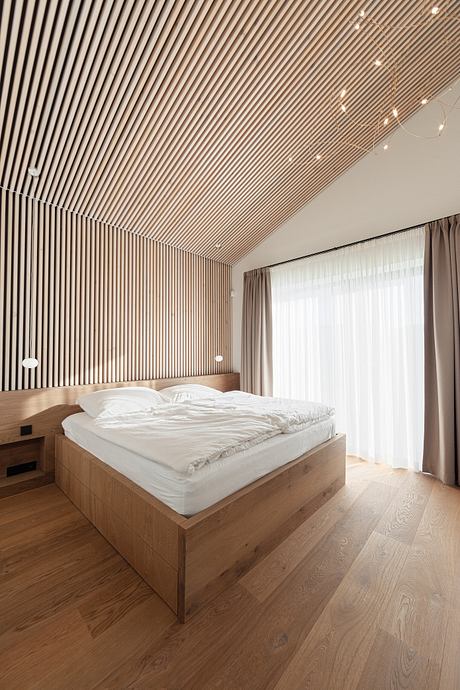
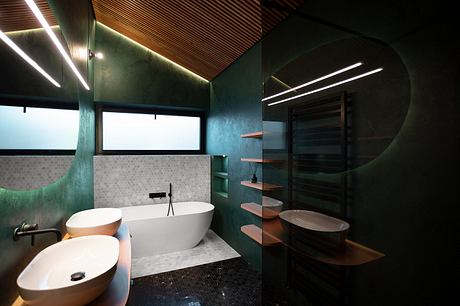
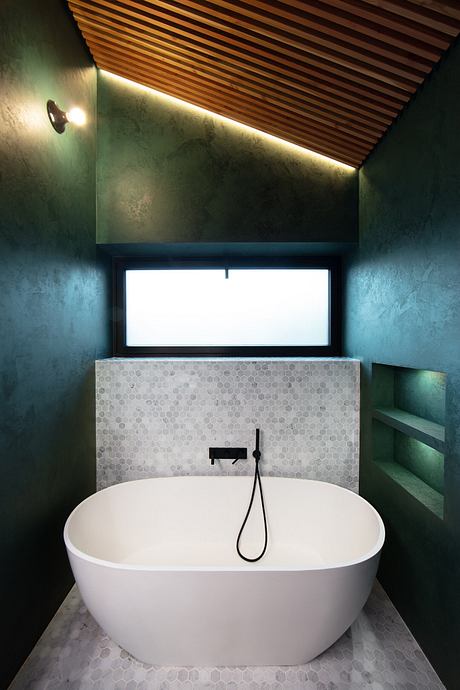
Photography by Kristina Hrabětová
Visit Banality Studio
