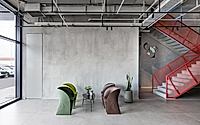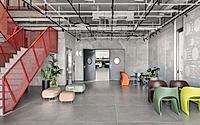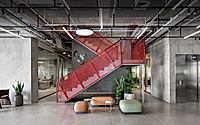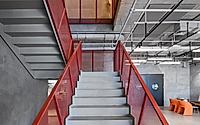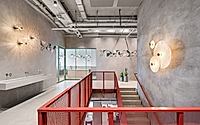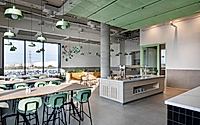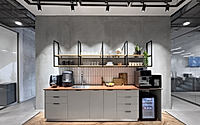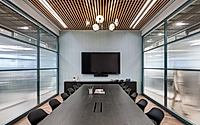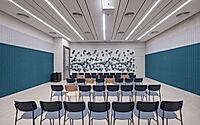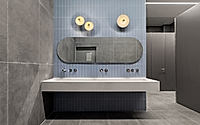Colmobil Group PDI Offices Impress With Open-Plan Layout and Bold Details
The Colmobil Group PDI offices in Ashdod, Israel, designed in 2024 by ReMa Architects, stand as a testament to pioneering workspace design. Architect Marina Rechter-Rubinstein transformed these vast, open-plan office spaces into a refined interior that prioritizes comfort and aesthetic appeal, showcasing unique elements that create a particularly pleasant and effective work environment for employees.
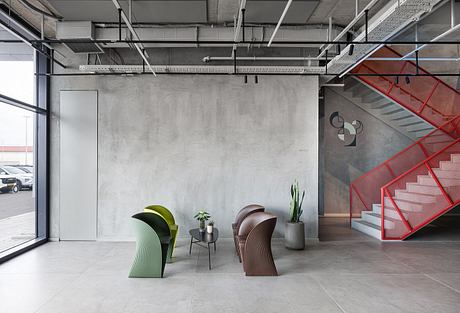
Entering appetizing interiors: from entrance to interaction
The open layout facilitates transitions between the different spaces. The reception area is linked to an intimate lounge, featuring contemporary furnishings that encourage relaxed exchanges between team members. Lush greenery provides a breath of fresh air, softening the industrial chic aesthetic.
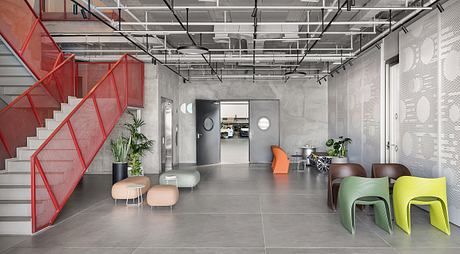
Next, we discover the well-appointed pantry. Functional and chic, this space features elegant storage solutions and state-of-the-art appliances. Designed to be user-friendly, it allows staff to quickly prepare a snack or enjoy a cold drink throughout the day.
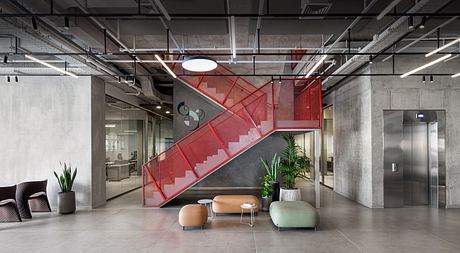
Spaces designed for ingenuity: conference and collaboration spaces
In addition, a dedicated presentation area is equipped with tiered seating, designed for industry events or team workshops. Dynamic wall art enhances the creativity of this versatile space, making it ideal for brainstorming activities.
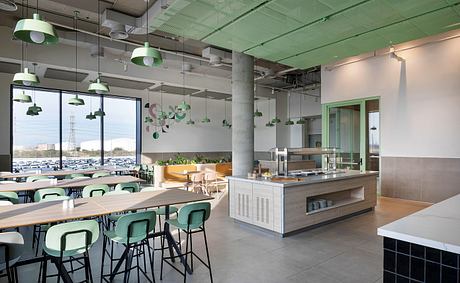
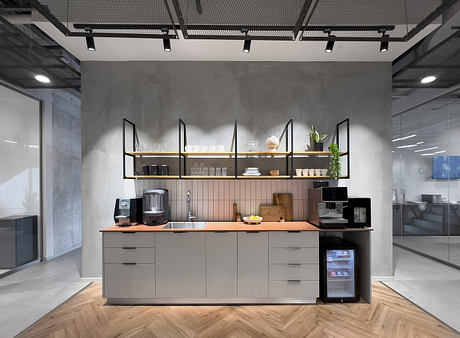
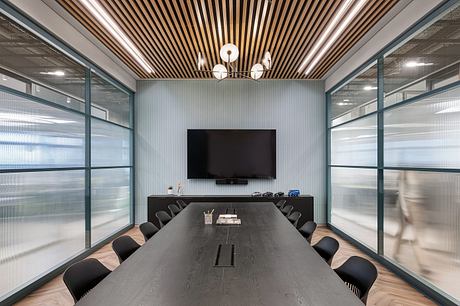
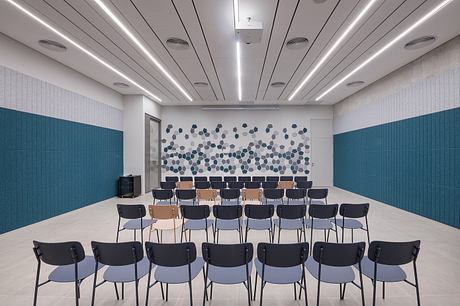
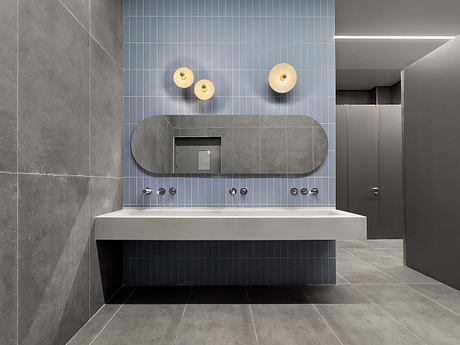
Photography by Amit Gosher
Visit ReMa architects
