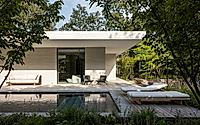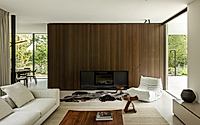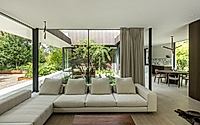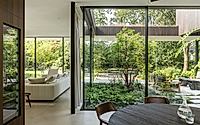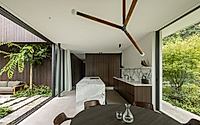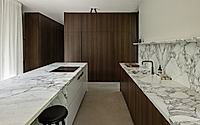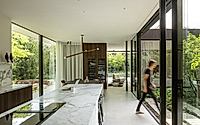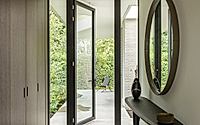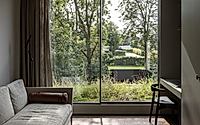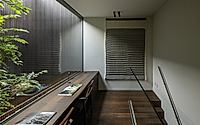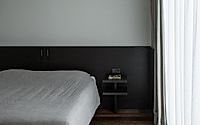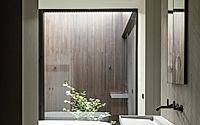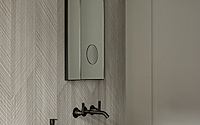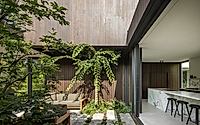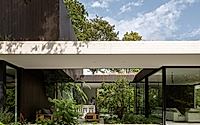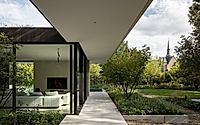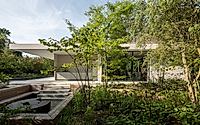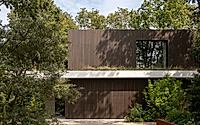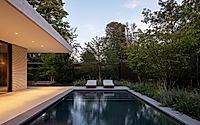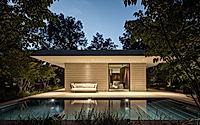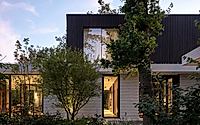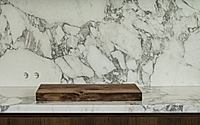Hidden Villa by i29
Hidden Villa is located in a park-like residential area in the Netherlands that’s been designed by Dutch studio i29, which features a house flooded with natural light. Large glass panels, integrated paving and built-in furniture are all included in the villa’s design, which integrates the interior with the surrounding garden.

Drowned in seclusion, surrounded by a lush garden
Hidden Villa is nestled in a secluded spot, entirely surrounded by a lush garden. This guarantees privacy and reduces the impact of the environment. Once inside, a new world is revealed. The garden design opens up new lines of sight and creates various spaces around the property that can be enjoyed from the villa.
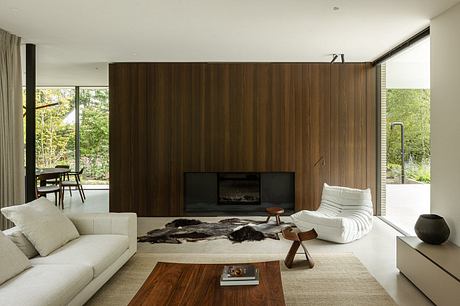
Long views and intriguing vistas create a sense of transparency
Indoor living spaces are deeply connected to the outdoors. Just as the garden unfolds in all its richness, the villa offers a wide range of spaces to inhabit. Long views and intriguing vistas create a sense of transparency, with space reinforced by double-height patios filled with greenery. These patios link the living spaces on the second floor, integrating them into the fluid relationship between inside and outside. Large awnings reinforce this link, allowing residents to wander freely around the villa. The depth of the canopy is aligned with the path of the sun, protecting the villa from overheating despite the extensive use of glass in the facades.

A balanced mix of materials gives the exterior a refined feel
A balanced mix of materials – wood, stone, concrete and glass – gives the exterior a refined, luxurious feel. The entrance, patios and facades of the upper level are clad in oil-treated ash, while the south and east facades of the ground level and outbuilding are made of light-colored Kolumba brick. Floors and ceilings run seamlessly from inside to outside, with white concrete floors surrounding the house and forming the outer edges of the awnings. Ceilings are finished with stucco, while minimalist aluminum frames and large windows reinforce the connection between interior and garden.
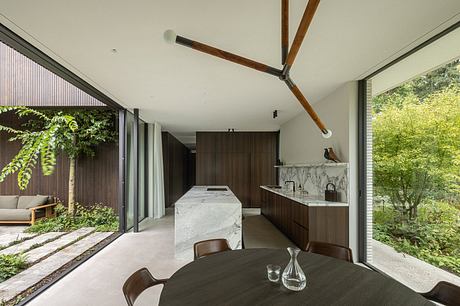
Custom furniture and cabinetry enhance the interior
Custom furniture and built-in cabinetry enhance the interior, as these elements are integrated into the villa’s architectural design. Rich materials such as dark oiled oak paneling, continuous white concrete floors and natural stone kitchen units give an impression of craftsmanship. Bathrooms and toilets are adorned with a variety of tiles. Lighting is carefully tailored to each space and mood, with KNX-controlled systems offering adaptable mood settings.
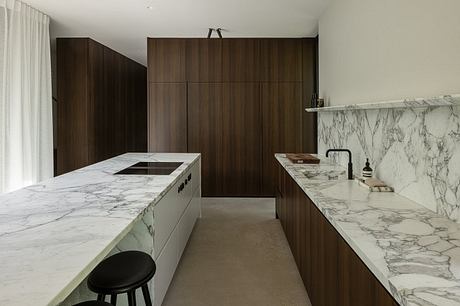
Several areas of the garden are directly linked to the villa
Several areas of the garden are directly linked to the villa, including a swimming pool and a fireplace. The outdoor kitchen and sheltered terraces under the awning offer inviting places to relax. Greenery surrounds the villa, weaving between the patios and blending nature with the built structure, creating a harmonious interplay between landscape, architecture and interior design.
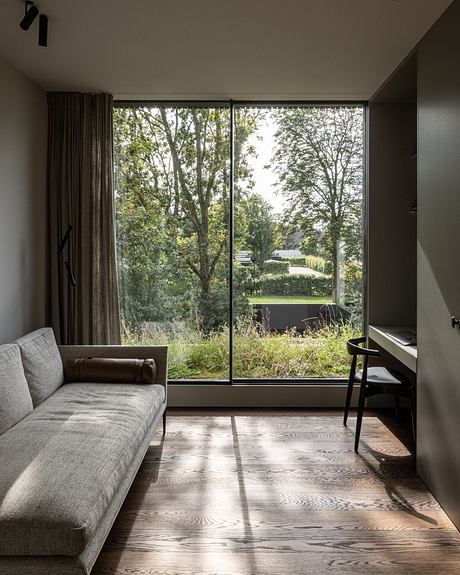
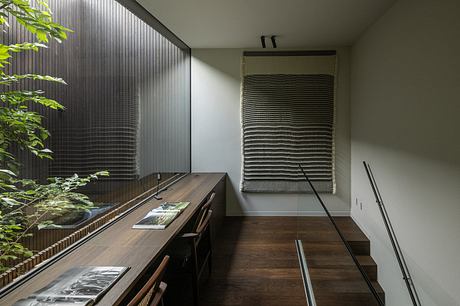
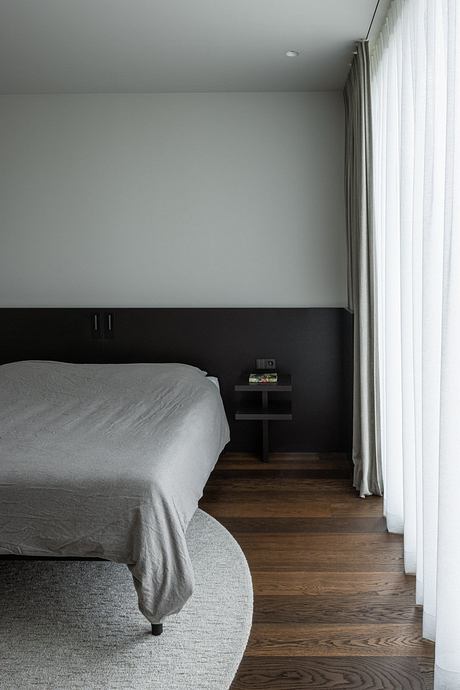
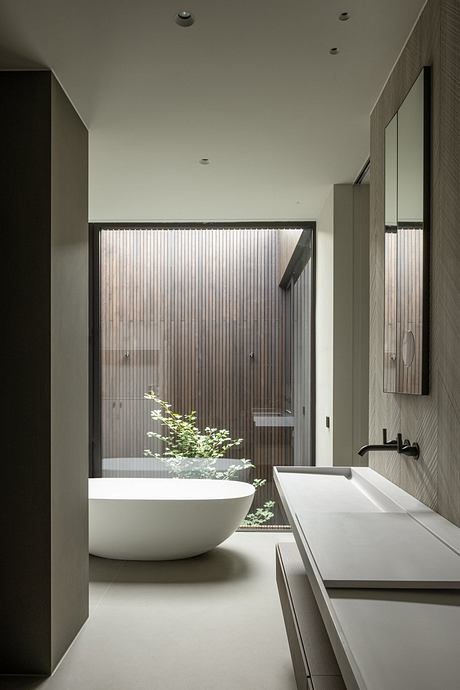
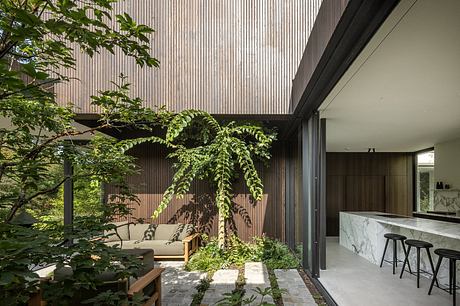
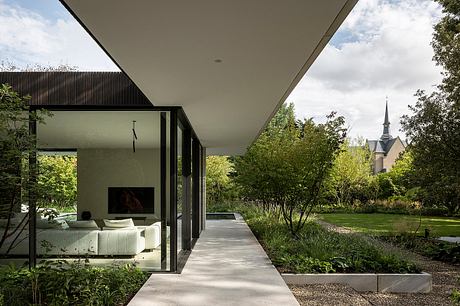
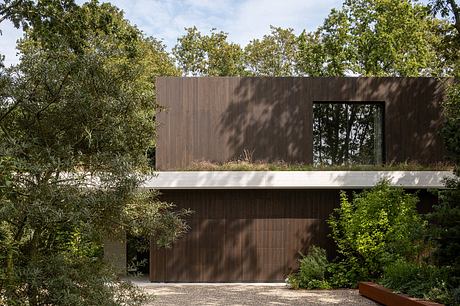
Photography by Tim Van de Velde
Visit i29
