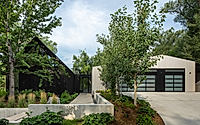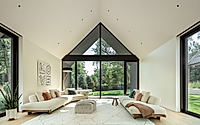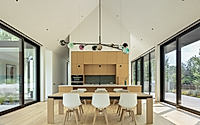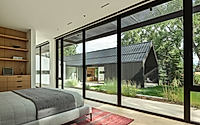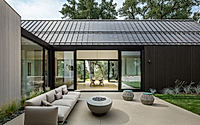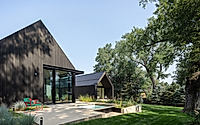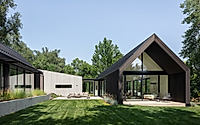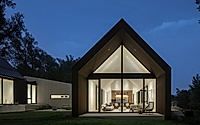Three Gables Balances Urban Living with Comforts of Vacation Retreat Style
This Three Gables residence in Boulder, Colorado, designed by Studio B Architecture + Interiors, reflects an outdoorsy lifestyle amidst shared open space and mature cottonwood trees. The full-service house project harmoniously orchestrates the layout into three distinct gabled volumes, each serving a specific function—a sleeping pod, a living/kitchen/dining pod, and a hobby pod.
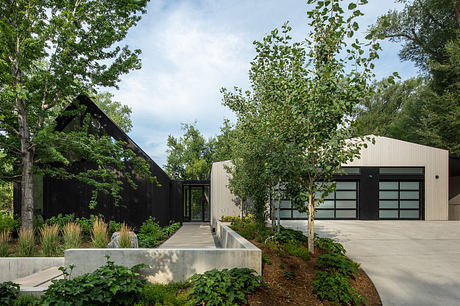
Arrangement Creates Private Tiered Courtyard With Views
This arrangement creates a private tiered courtyard while maximizing views of the surrounding mountains.
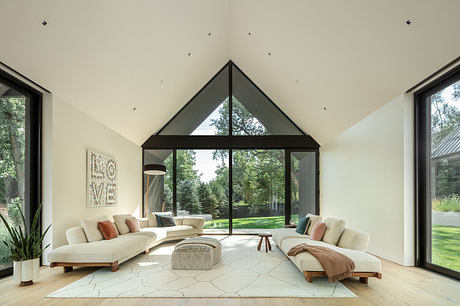
Interior Design Featuring Exquisite Furnishings Adds Sophistication
The interior design elevates the home’s modern elegance, featuring exquisite furnishings and lighting from renowned Italian manufacturers creating an ambiance that is both sophisticated and inviting. The clients’ art collection is thoughtfully incorporated, adding a personal and dynamic touch that enriches the living experience and reflects their unique aesthetic.
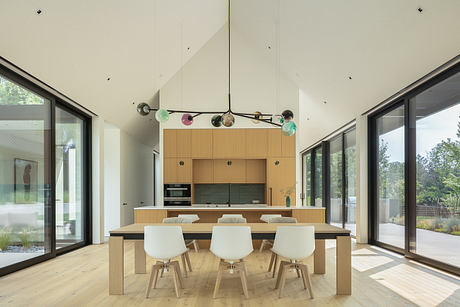
Sustainably Harvested Wood Ensures Durability Against Weather Extremes
Exterior materials such as sustainably harvested New Zealand Abodo wood and standing seam metal roofing ensure durability against Colorado’s weather extremes, while features like a solar array, radiant heat, and triple-paned windows drive the residence towards near net-zero energy efficiency.
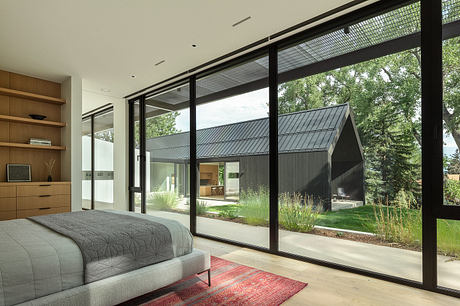
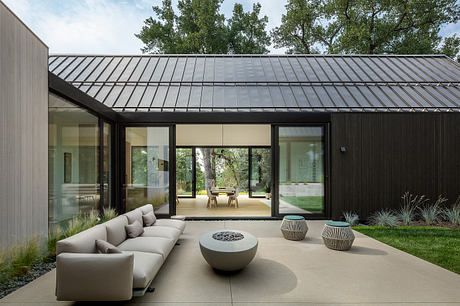
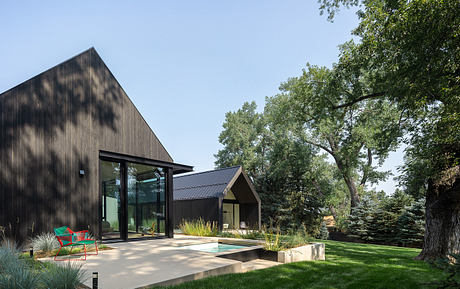
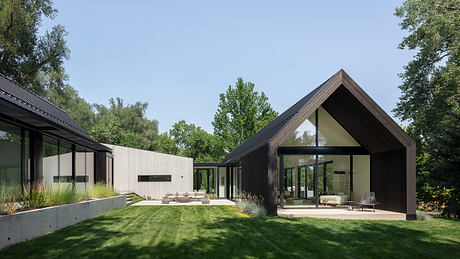
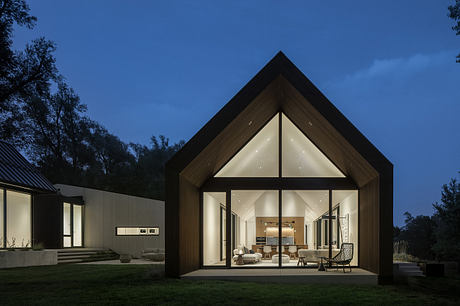
Photography courtesy of Studio B Architecture + Interiors
Visit Studio B Architecture + Interiors
