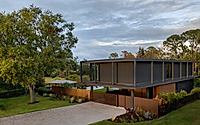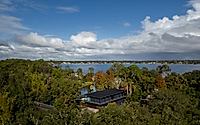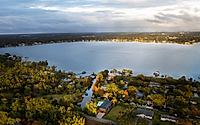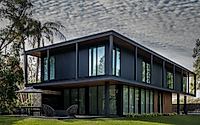Windermere House by OSPA Arquitetura & Urbanismo
Located at the confluence of two canals, the Windermere House, designed by OSPA Arquitetura & Urbanismo, maximizes the potential of its site in Windermere, Florida, United States. Completed in 2024, this house features a design that allows for a ground floor that is open and highly integrated with the landscape, utilizing a upper volume that appears to hover above a loose wood and stone base.
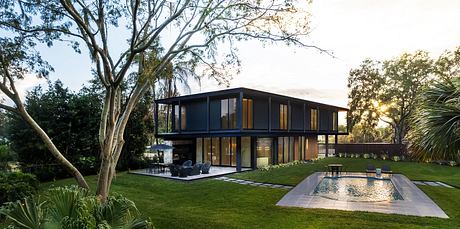
Set amidst the junction of two tranquil canals, the Windermere House, crafted by OSPA Arquitetura & Urbanismo, intricately melds with its enchanting backdrop. Finished in 2024, this structural masterpiece in Windermere, Florida, is explicitly designed for family life. The blueprint maximizes the terrain, fully harnessing its breathtaking setting.
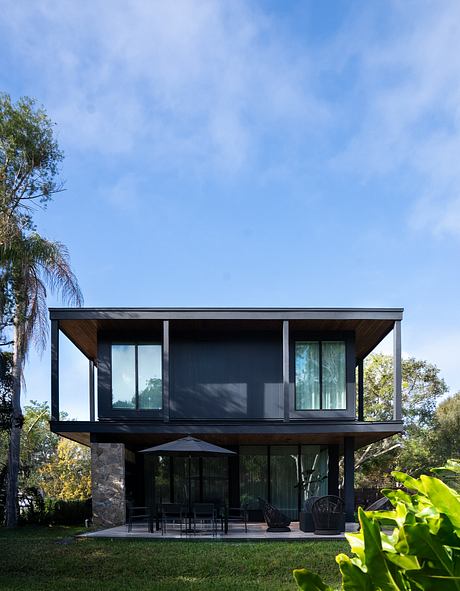
The facade features a remarkable arrangement of a suspended upper section, artfully floating above a loose ground level constructed from timber and stones. This audacious design not just underscores seclusion but also fortifies the connection between interior and exterior realms. The home’s visual appeal combines modernity with a welcoming feel, employing meticulously selected materials that echo the adjacent natural landscape.

Windermere House genuinely demonstrates the balance of privacy and openness, generating spaces that pay tribute to family living while celebrating the splendor of its venue. With an innovative design and purposeful configuration, this domicile by OSPA Arquitetura & Urbanismo elevates everyday living into an extraordinary journey.
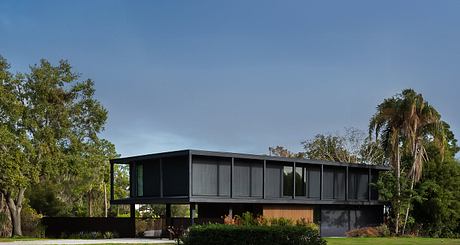
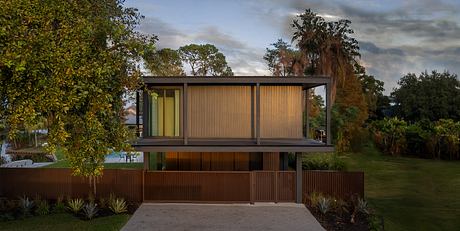
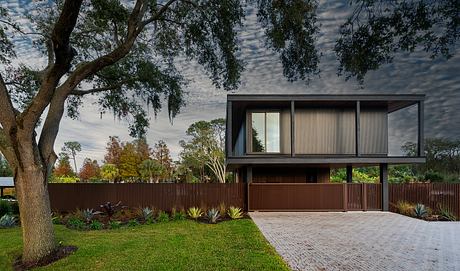
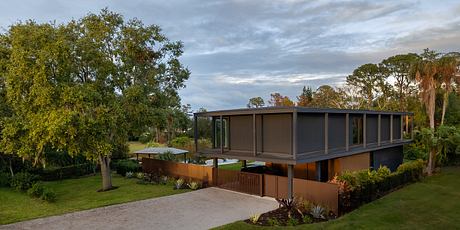
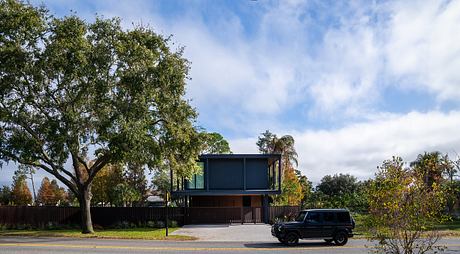
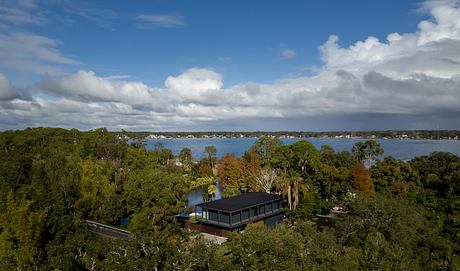
Photography courtesy of OSPA Arquitetura & Urbanismo
Visit OSPA Arquitetura & Urbanismo







