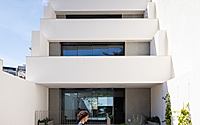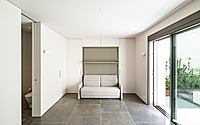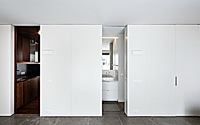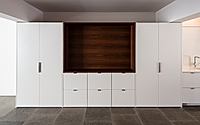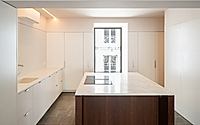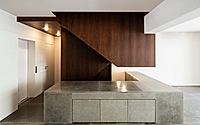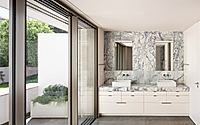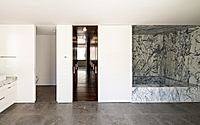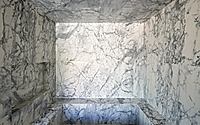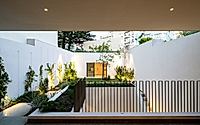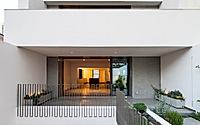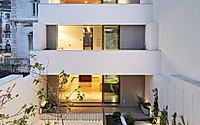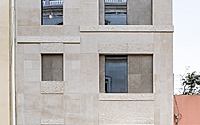House No. 7 – Avenidas Novas by Camarim Arquitectos
House No. 7 – Avenidas Novas is a residential property located in Lisbon, Portugal. It was designed by Camarim Arquitectos and completed in 2024. The house, which belongs to the same family for three generations, features a design that highlights Art Deco influences while incorporating elements from the 1930s, 1980s, and contemporary architecture, revealing its historical layers.
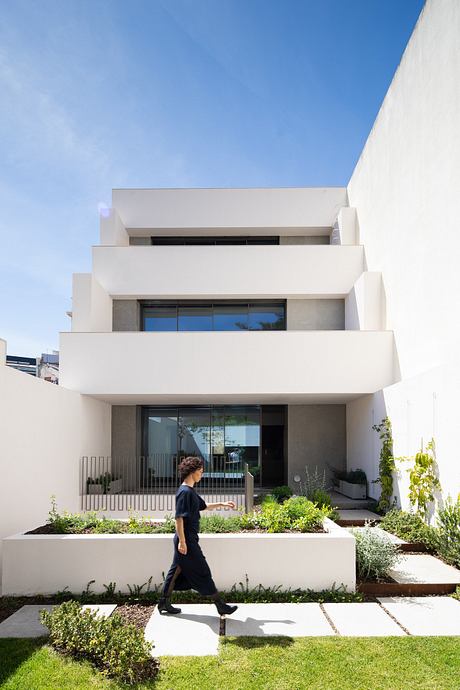
Three Generations Of Architectural Heritage
The house was built in the 1930s and profoundly transformed in the 1980s – a time when built heritage was not exceedingly valued. Our client commissioned us to design the 3rd generation of the house: bigger and better articulated with the garden and the street.
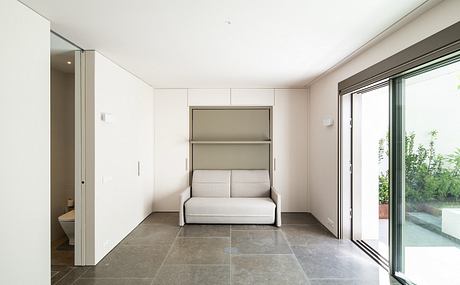
Keeping The Existing Construction
The existing construction was well built, so we decided to keep it, raising its height to the cornice of the adjacent building. On closer examination of the main façade we recognized, with great surprise, the Art Deco features from the 1930s, so we speculated whether we could bring out the 3 eras of the house – 1930, 1980 and 2020 – simultaneously. We visited Florence during this process and found the solution in urban palaces extended, generation after generation, with a material and technical progression from robust – base – to slender – loggia – without mimicry or counterpoint.
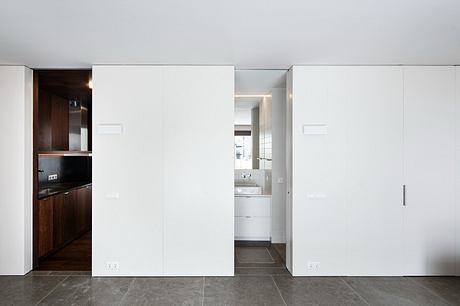
Superimposing Front Elevations
By superimposing the front elevations of the 1930s and 1980s we arrived at regulating lines that revive the uniqueness of each element within a coherent compositional structure. These lines contour the building, designing the gable, back façade, garden and studio. The continuity of horizontal lines allows the upper floors of the house to retreat, opening the garden to the Sun and the sky.

Unified Spatial Experience
The house is entered through a covered outdoor space, from where the garden can be seen. The interior staircase appears as another entity which develops, unfolds and gradually fills the space.
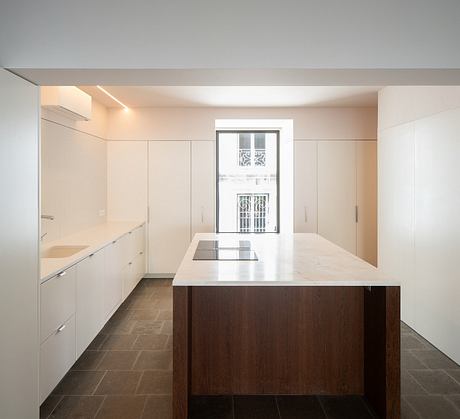
Exploring The Concept Of Multiple Times
We have explored the idea of multiple times in several projects, but never before has this exploration emerged so evidently as language.
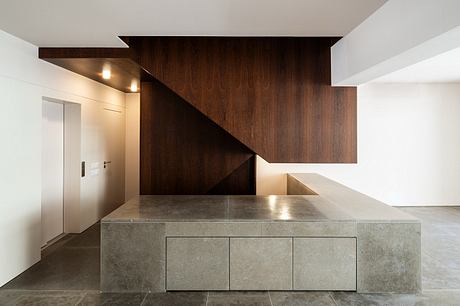
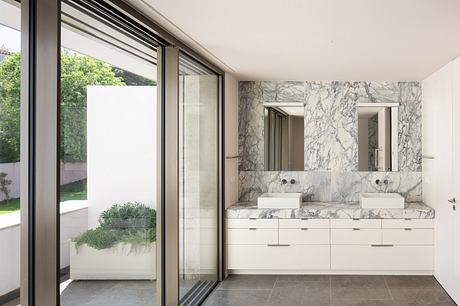
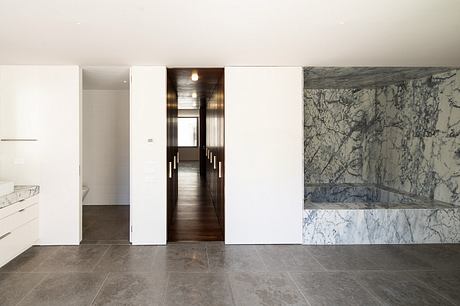
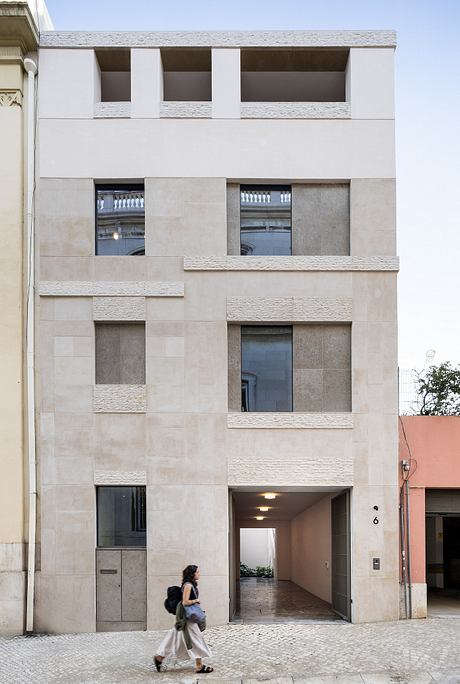
Photography courtesy of Camarim Arquitectos
Visit Camarim Arquitectos
