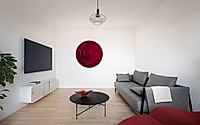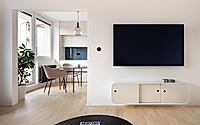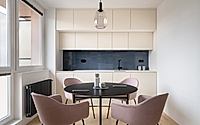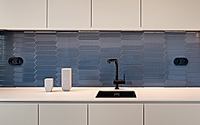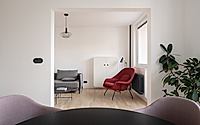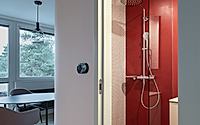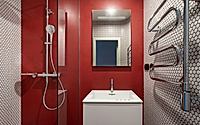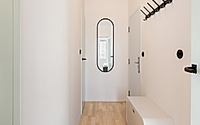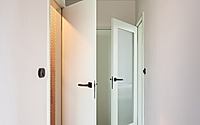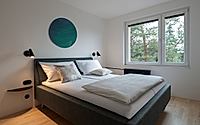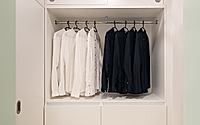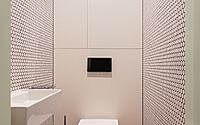Minimalist Apartment Renovation in Brno
Located in Brno, Czech Republic, the Minimalist Apartment Renovation project was completed in 2023 by ika.architekti. The redesign targets simple, clean spaces incorporating curved lines. The design unifies all rooms with a wooden floor and white plaster walls, contrasting with a solid red troweled floor in the bathroom. The kitchen and living room areas were integrated, merging the prefabricated core structure with custom furniture and accessories, resulting in a tranquil and cohesive aesthetic.
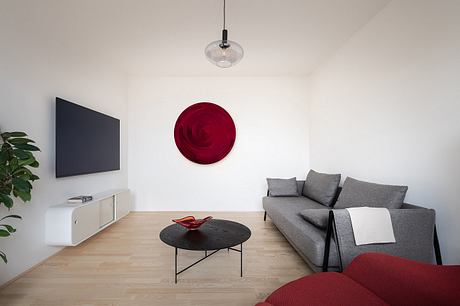
The Seamless Space Connection Highlights The Revamp
The renovation involved minor layout adjustments, a seamless connection of spaces, and the construction of new sanitary facilities. The investor also requested the integration of the kitchen and living room spaces. The original prefabricated core was replaced with a new structure, all surfaces were cleaned, and new plaster was applied multiple times for perfect leveling. A new ash wood floor unites all the rooms of the apartment without interruption. The entire space is harmoniously unified by white plaster walls and a wooden floor. In contrast to the light ash with its subtle wood grain, a solid, striking red troweled floor was chosen for the bathroom and toilet. New doors were designed in a soft green. The combination of wood, bold red, and the open green doors creates an interesting blend of hues within the space.
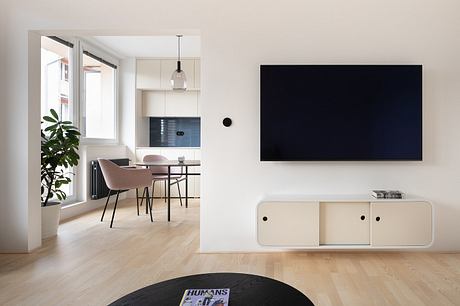
Curvy Doors Facilitate Comfortable Movement
Behind the entrance is a small transitional zone with a shoe cabinet and a coat rack for clothing. The advantage of the original layout was the storage room, which we redesigned with a built-in lockable closet. The bedroom is designed without storage space, purely for sleeping. The new sanitary facilities were designed with rounded corners, facilitating a more pleasant flow of space. The hallway continues smoothly from the entrance into the main living area. The kitchen features a small work surface with a dining table in the center of the room. Instead of the original doors, we proposed an opening in the concrete load-bearing wall, uniting the two main living rooms of the apartment. In the living room, two smaller, closed pieces of furniture were designed at the investor’s request. A striking element is the iconic red chair by Finnish-American architect Eero Saarinen.
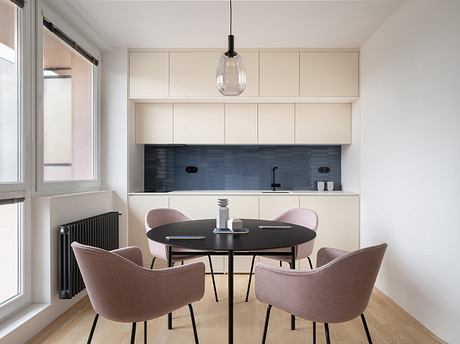
Furniture Colors Contrast With Ash Wooden Floors
For the furniture, we chose metal bases with a black finish, contrasting with the ash floor. The seating furniture in the main living space is upholstered. To highlight the Womb chair, the dining chairs are in a muted shade of rose-gray, and the sofa is simply gray. The custom-designed furniture and kitchen are in white tones, subtly emerging from the white wall surfaces. The original idea of soft curves was also applied to the design of the custom furniture and the selection of specific products.

An Owner’s Zen Lifestyle Influences The Aesthetic
After handing over the apartment, we eagerly awaited how the owner would fill the space, and to our surprise, it remained empty. Even after several weeks, it still remains free of accessories, pictures, and plants – because that’s how it’s meant to be.
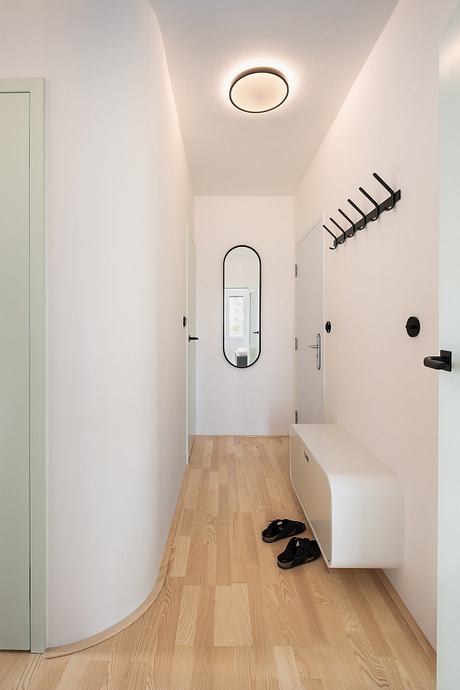
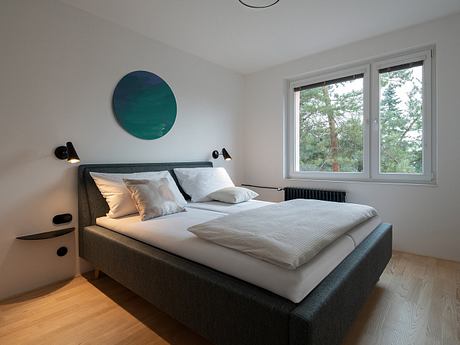
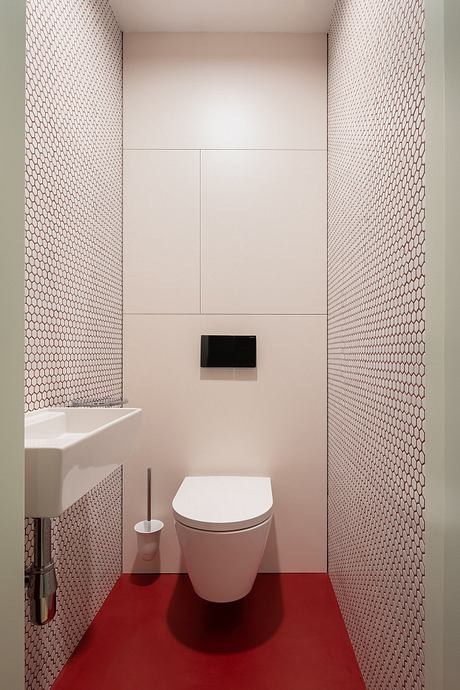
Photography by Tomáš Slavík
Visit ika.architekti
