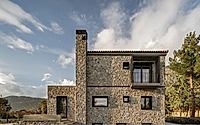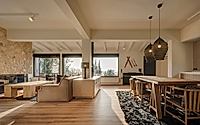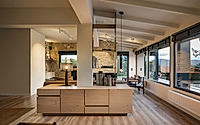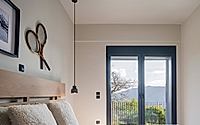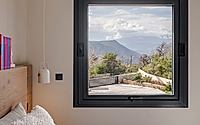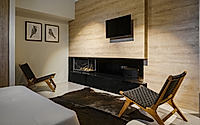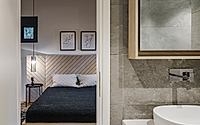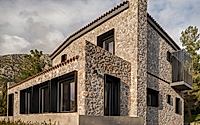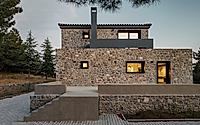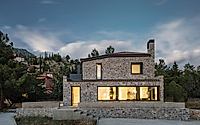Stone+View House by Lantavos Projects
Set in the southwest section of Arachova in Greece, the Stone+View House by Lantavos Projects is a house blending contemporary and vernacular styles. Originally built in 1989, the house was remodeled, extended, and updated, including plumbing, wiring, and heating, to serve as a weekend getaway for a family of four, relatives, and friends and as a base for enjoying winter sports. The interior features an open floor plan and views toward the surrounding countryside.
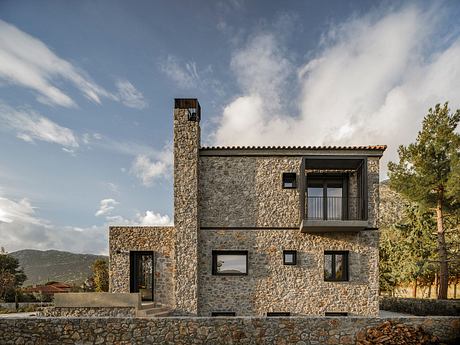
Interior Remodeled; Exterior Stripped Of Picturesque Elements
The house’s exterior was stripped-off of picturesque elements such as wooden canopies, railings, shutters, and arbitrary structures, while all existing window frames were removed for being recycled. An extensive cleanup was also carried out in all the interior spaces of the house by additionally replacing plumbing, electrical, and heating installations.
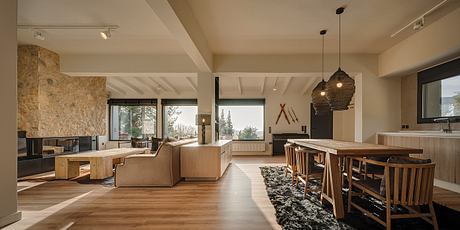
Interior Offers Views Of Amfissa’s Valley And Mount Parnassus
The existing elevated ground floor, with general dimensions of 10,50X7,50 m (34’ 5” X 24’ 7”), extends by 3,00 m (9’ 10”) on one side and forms a square plan layout. This level houses the new, open-plan, living-dining, and kitchen areas as well as a guest bedroom with an en’suite bathroom. The upper floor, where the family’s bedrooms are housed, offers beautiful vistas toward Amfissa’s valley and mount Parnassus.
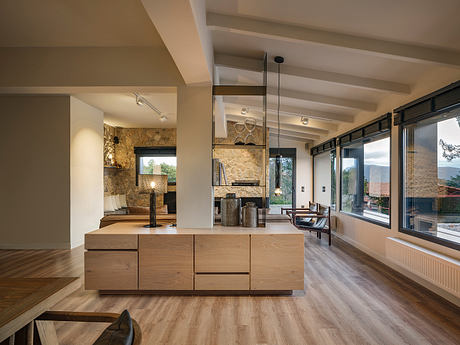
Local Stonemasons Worked With Stone Facade Using Traditional Techniques
The dwelling’s envelope is clad with stones from the nearby quarry, worked by local craftsmen using traditional techniques. The elevations are complemented by metallic elements and details giving a more contemporary direction to the overall composition.
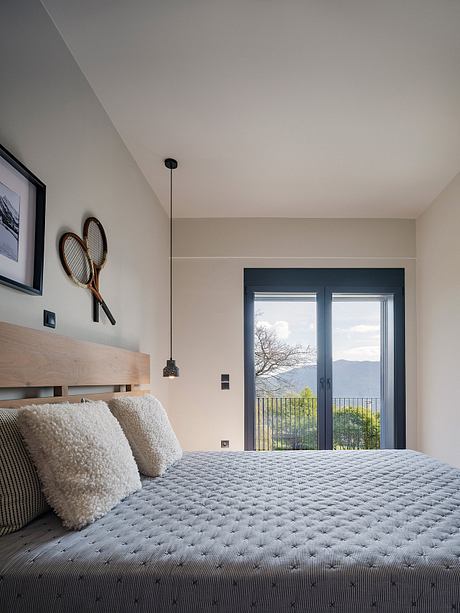
Settings Shown On Thin Lines Of Completion; Spacious Deck Space Tucked Away
The resulting building is rooted in local vernacular reinterpreted under a contemporary architectural language while being defined through a game of contrast between modern and rustic forms, rough and smooth surfaces, in a two-way relationship with the surrounding mountainous landscape.
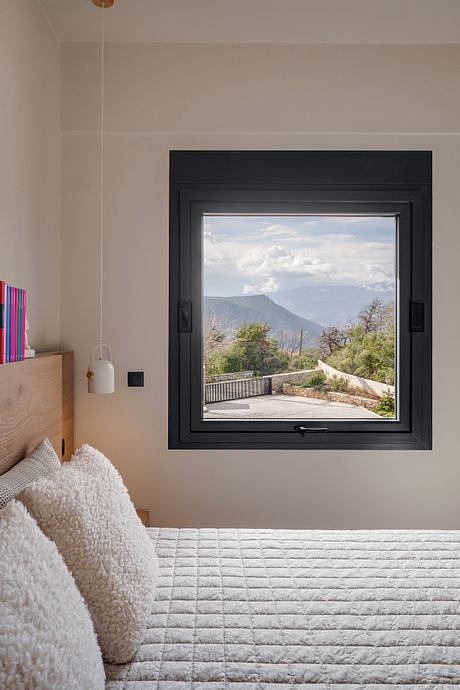
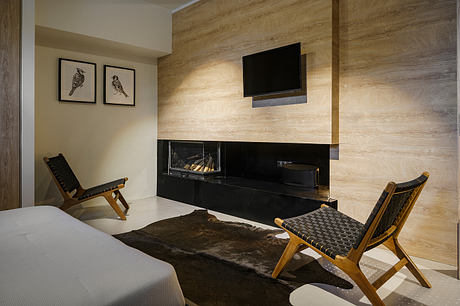
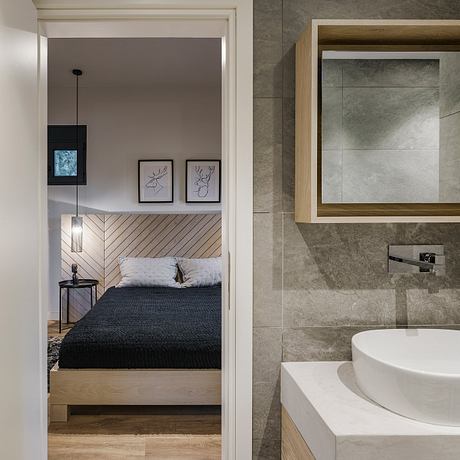
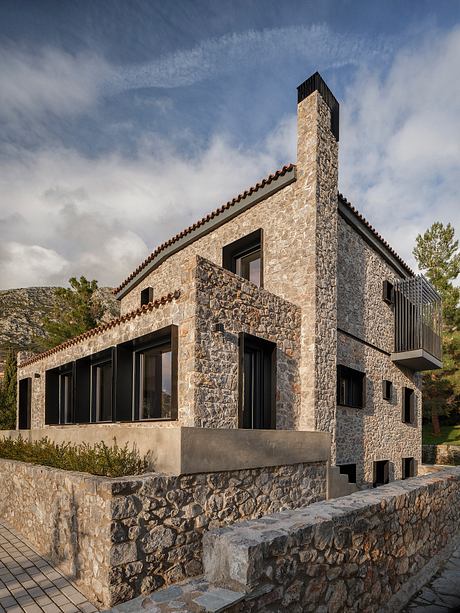
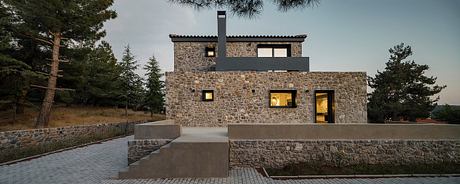
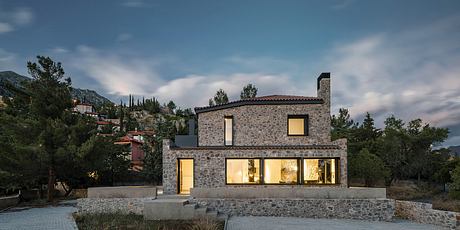
Photography by George Messaritakis
Visit Lantavos Projects
