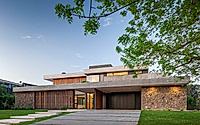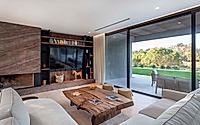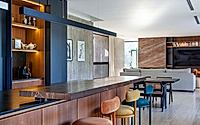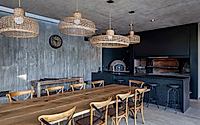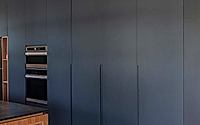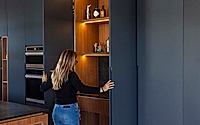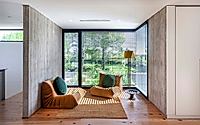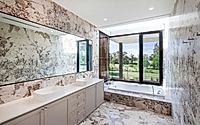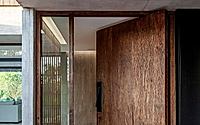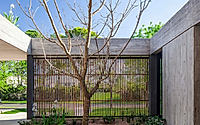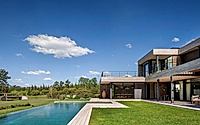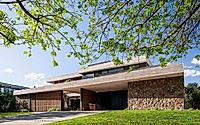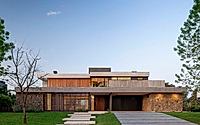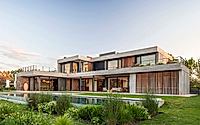Casa Patios By REMY Arquitectos
Located in Pilar, Argentina, Casa Patios by REMY Arquitectos is a house designed in 2024. The residence explores the bond between interior and exterior spaces through four strategically placed courtyards that facilitate natural light and cross ventilation, enhancing the spatial experience in constant dialogue with nature. An upper level features green terraces that counterbalance the use of concrete, providing a warmer atmosphere.
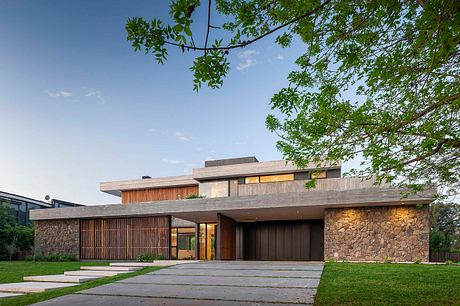
Organized Core With Open Concept
The main entrance is located in the center of the lot, where an interior courtyard, defined by a vertical wood enclosure, creates a transition between indoors and outdoors. This space introduces the visitor to the social area on the first floor, the core of the project, which is organized under an open concept of integrated living room, dining room and kitchen.
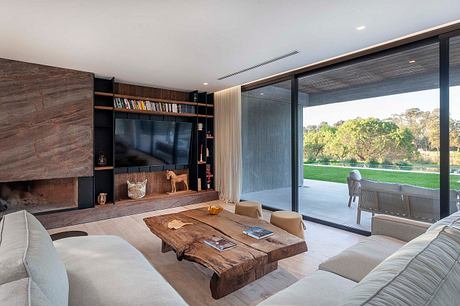
Enjoyment Of The Patios Around The House
From this main space, one can contemplate the four patios surrounding the house: to the south, the access patio; to the east, a service patio visually connected to the kitchen; to the west, a patio that marks the end of an internal route; and to the north, the main patio, which extends towards a gallery and the garden, culminating in a clean-edge swimming pool.
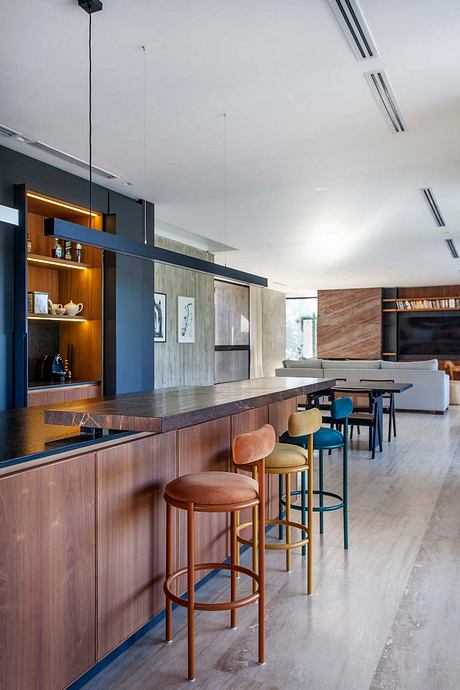
Seamless Transition Between Indoors And Outdoors
The gallery, conceived as an in-between space, allows for a seamless transition between indoors and outdoors, while wide openings frame the surrounding landscape and facilitate the entry of light throughout the day. This design not only connects the inhabitants with their surroundings, but also optimizes the thermal and energy comfort of the dwelling.
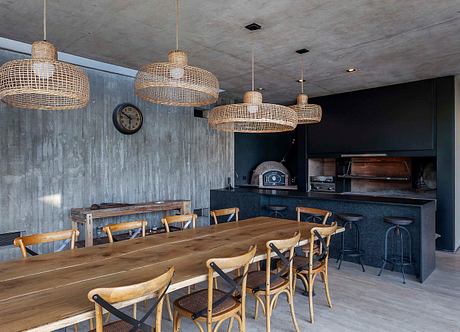
Two Defined Sectors On The Upper Level
Upstairs, the private program is distributed in two well-defined sectors. On the one hand, the master suite, with direct views of the garden, and on the other, the secondary bedrooms, all linked by a central living room that opens onto an internal courtyard. This central space not only organizes the rooms, but also reinforces the presence of green as the structuring axis of the design.
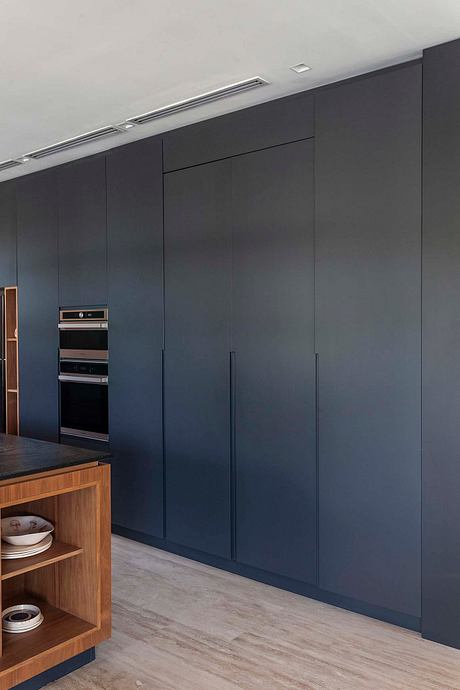
Incorporating Green Terraces
The project incorporates green terraces on the upper level, which not only expand the contact with the vegetation, but also balance the use of materials such as concrete, providing a warmer and more natural atmosphere.
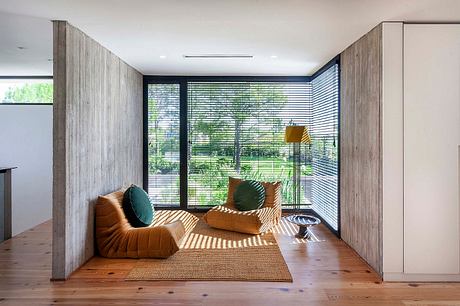
Blurring The Boundaries
Casa Patios proposes an architecture in which patios and terraces are not only functional elements, but also design tools that blur the boundaries between inside and outside, generating a spatial experience in constant dialogue with nature.
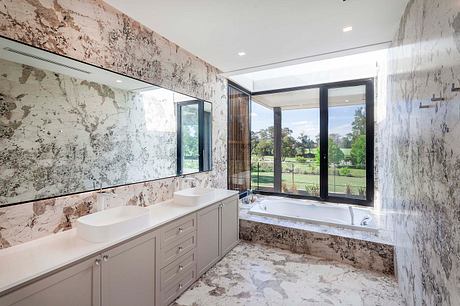
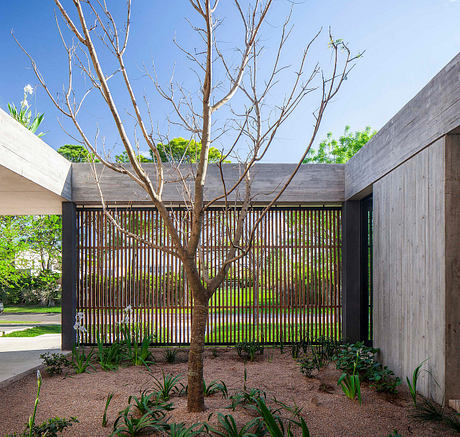
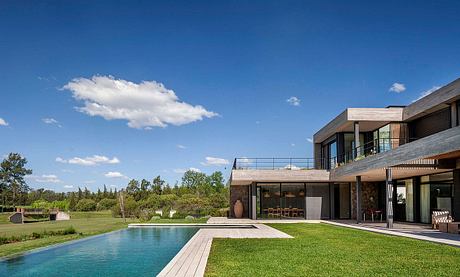
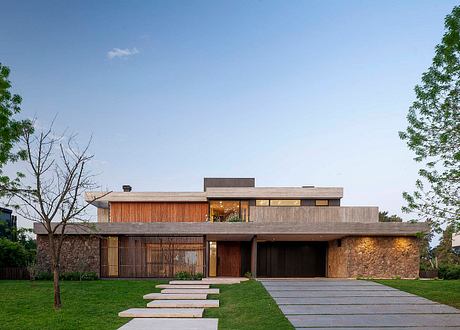
Photography courtesy of REMY Arquitectos
Visit REMY Arquitectos
