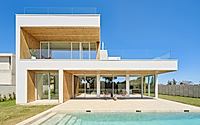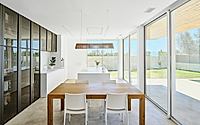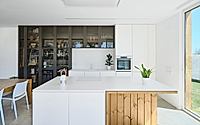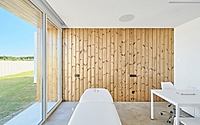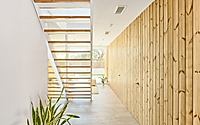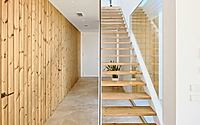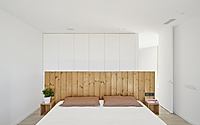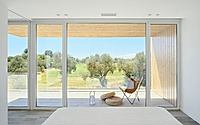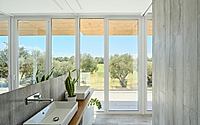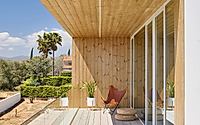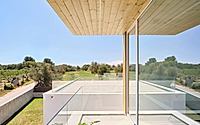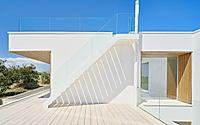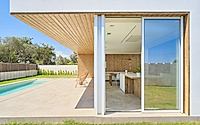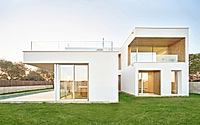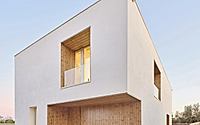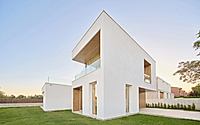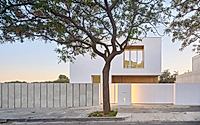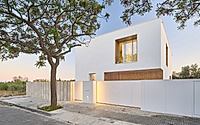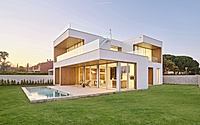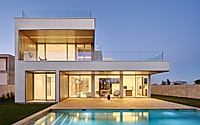Casa On by Guillem Carrera
The house, located in Reus, Spain, was designed in 2023 by Guillem Carrera, reflecting a comprehensive architectural approach that emphasizes passive solar architecture and energy efficiency. Situated within a low-density residential complex surrounded by nature, Casa ON harmonizes family living with professional office space, featuring a distinctive design with four facades that offer varied atmospheric experiences while maintaining visual separations.

Undeveloped Green Areas Surround Casa On
The architectural project by Guillem Carrera sits within this context. The plot where the house is located is situated at the southernmost edge of the urbanization, in an area at the beginning of one of the streets, which initially had two undeveloped plots, noticeably detached from the residential fabric and visually well connected to the surrounding environment. Especially free from neighbouring buildings, the plot in question for this project has three of its four sides connected to an undeveloped green or agriculturally cultivated area, mostly oriented southeast/southwest. In contrast, the trapezoidal shape of the land and urban planning regulations limit the area where the building can be placed.
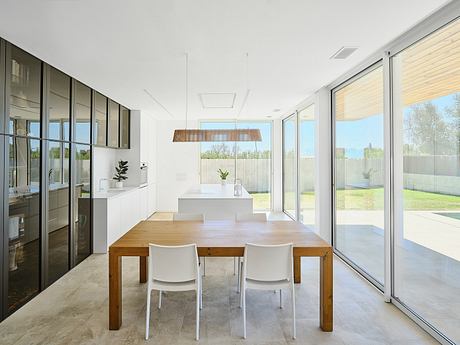
Architectural Program Integrating Family Areas With Professional Office
The housing program had to integrate family uses and a professional office, each of which was to have its own exterior access, while also creating an interior connection between the two uses and a separation of the visual connections with the undeveloped spaces of the plot, so that the family areas and the professional zone would neither directly face each other nor share interior-exterior views.
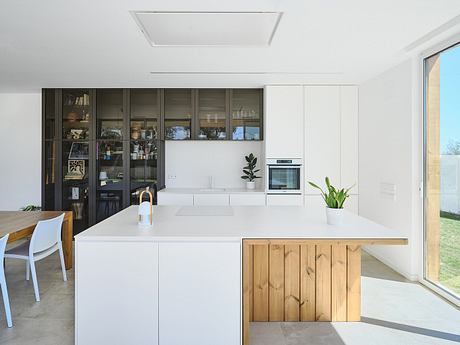
In response to the initial premises and analysis, Casa On proposes a volumetric layout with four clearly differentiated façades: the two facing the neighbour and the street have a smooth, opaque appearance with minimal and necessary openings, while the two with southeast/southwest orientation aim to frame the surrounding landscape, adopting an organic character and a volumetric arrangement that integrates voids, solids, and various elements of passive solar architecture.
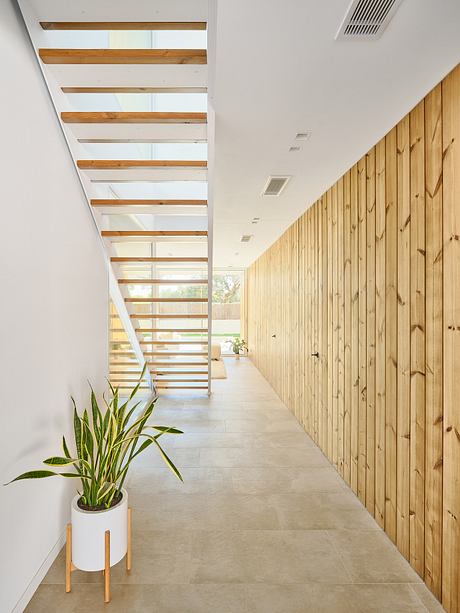
Smooth Opacity On Facades Interconnects Family & Professional Areas
On the ground floor, the day area, guest room, garage, and professional area are located, with each of these spaces connecting to the exterior garden in a unique way, while preserving the visual separations between these different spaces. Although they are on the same floor, they can function autonomously without interfering with each other. The same occurs on the upper floor, where the night area provides each of the four bedrooms with a differentiated view and orientation.
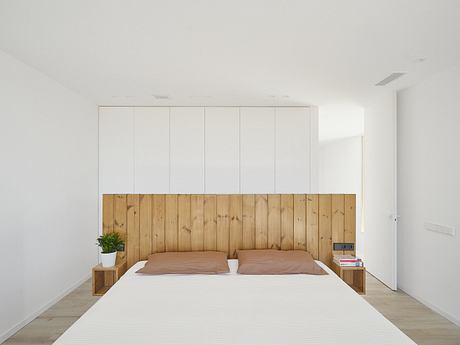
The house organizes its vertical circulation structure through the staircase, which becomes the main feature inside. It is placed in a specific and precise location to ensure that the connection between the two floors occurs at the optimal point, and in a way that it participates in the circulation areas, which have been minimized as much as possible. The housing program is completed with a walkable terrace on the first floor and a second terrace-viewpoint on the roof, from which various characteristic visual landmarks of the surrounding area can be seen, such as the pre-coastal mountain range.
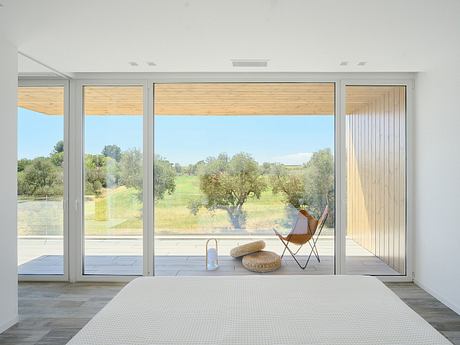
Casa On Maximizes Visual Landmark Exposure
The volumetry has been constructed using a mixed structure of concrete and steel, without altering the original topography. On the exterior of the house, a final materiality has been chosen through the application of materials using traditional manufacturing and application techniques such as lime mortar, steel, and wood. As for the undeveloped spaces, they have been paved as minimally as possible in the areas closest to the house, and the rest has been allocated to green, landscaped areas or used for garden cultivation.
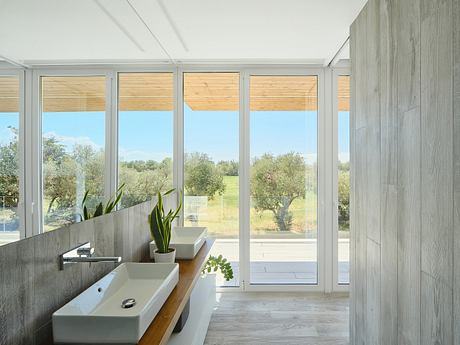
Inside the house, the focus has been on materiality that seeks a sensitivity allowing one to grasp and experience the plasticity, comfort, tactile experience, and intimacy, detail by detail. In this sense, the aim is to generate life in the house through a spatial and bodily experience that allows its users to inhabit a home that cares for them and generates inner peace, mental relaxation, and a specific atmosphere. For this purpose, wood takes the central role through vertical or horizontal cladding, doors, steps, lamps, and various pieces of furniture, blurring the formal separation between inside and outside, between up and down, between architecture and nature. This blurs the categories of foreground and background, between the object and the context.
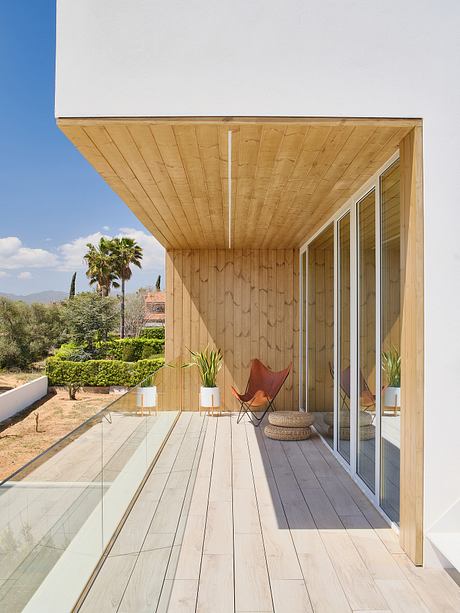
Energy Efficiency Key To Resilience
Energy efficiency has been a key principle in the design of this house. This has been achieved by using passive solar architecture solutions, direct and indirect light capture, cross ventilation, energy-efficient windows and doors, the installation of photovoltaic solar panels, high-efficiency climate control systems and dual-flow ventilation with a heat recovery system; that together with the building’s construction system and an exhaustive study of the composition of the building’s different layers and their high-performance thermal behaviour, this house has obtained an A energy certification.
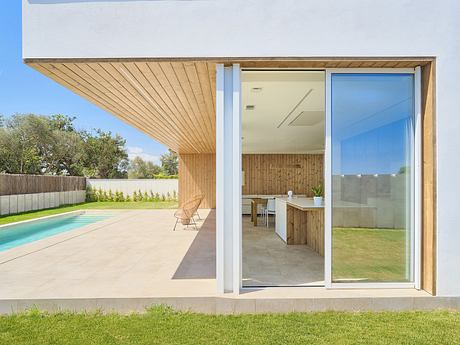
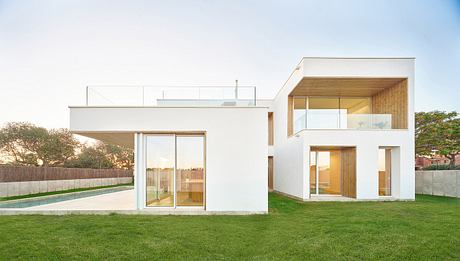
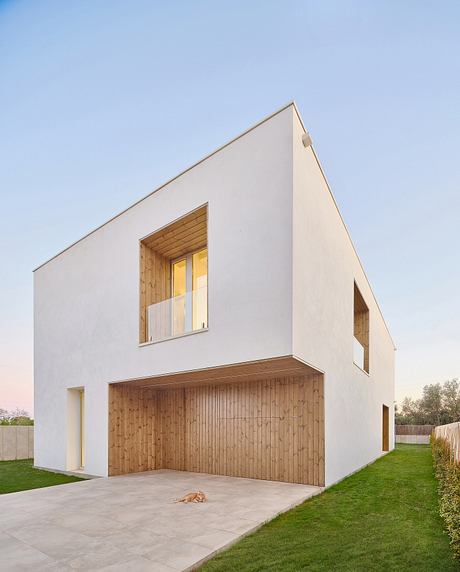
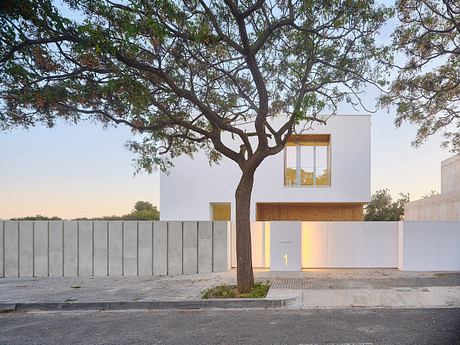
Photography by Adrià Goula
Visit Guillem Carrera
