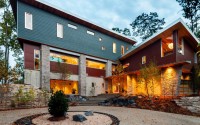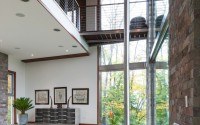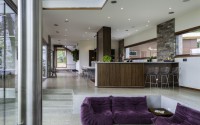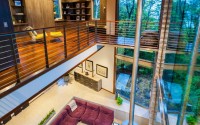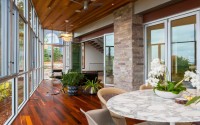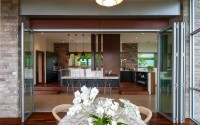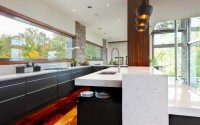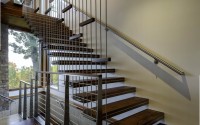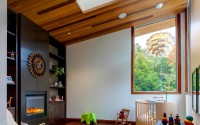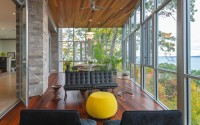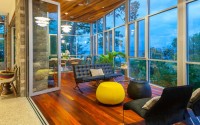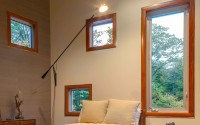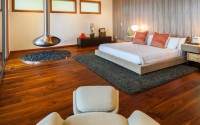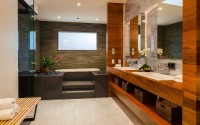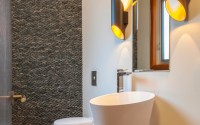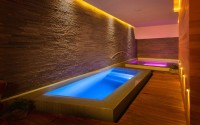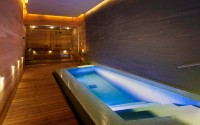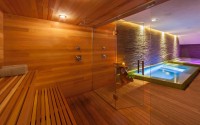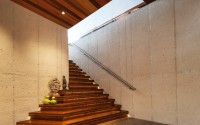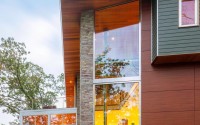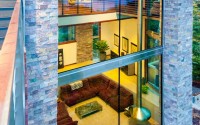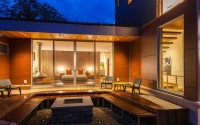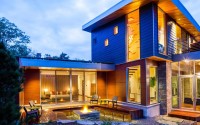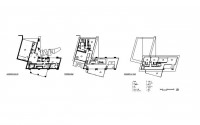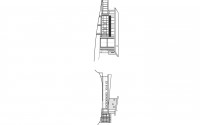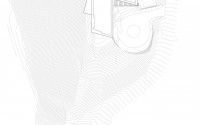M-22 House by Michael Fitzhugh
This two-storey private residence situated in Traverse City, Michigan, was designed in 2013 by Michael Fitzhugh.














Description by Michael Fitzhugh
This modern residence sits along the top of a tall ridge overlooking West Grand Traverse Bay in Northern Michigan. The design of the house recreates the sense of discovery felt while ascending the back of the ridge to the views revealed once at the top. The materials and spaces were inspired by the elements; water, wind, earth and fire. From each room the materials, light and a strong connection to the site is felt. The house also boasts an innovative geothermal heating and cooling systems along with its own hydroelectric power generator which uses rainwater, geothermal water and gravity to generate power for the house. A mix of concrete, steel, composite siding and large glass openings complement the clean form of the house’s exterior.
Materials as mentioned above. Indoor air quality is adjusted with the use of a living (green)wall in the main living space as well as a two story interior water wall with bamboo trees in foyer. The home is completely integrated with lighting control and home automation system. Heating and cooling systems are interconnected with heat exchange with the interior hot and cold plunge pools for heat storage or cooling. All waste geothermal water and all site rainwater are collected at the house, then dropped through a below ground pipe with in-line power generating turbines to create electricity, sent back to the house geothermal system to offset energy usage.
Thermal envelope of the house consists of exterior rain screen panel system from Abet Laminati MEG exterior panels, and James hardie cement board siding. Flat roof portion of house is living roof with small vegetable garden on rooftop. Large glass sun room is 3 season and provides additional thermal relief for large interior window wall in cold weather.
Photography courtesy of Michael Fitzhugh
- by Matt Watts