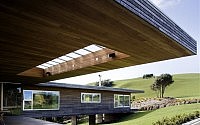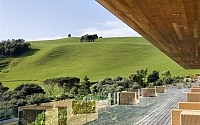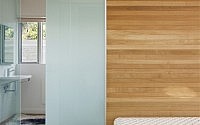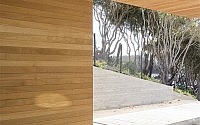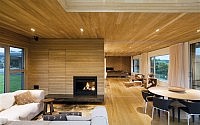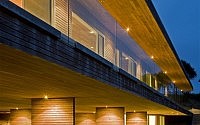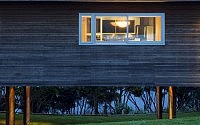Kaipara Bridges House by Simon Twose
In South Head, New Zealand, architect Simon Twose designed an amazing wooden single family property called the Kaipara Bridges House. Get inspired!

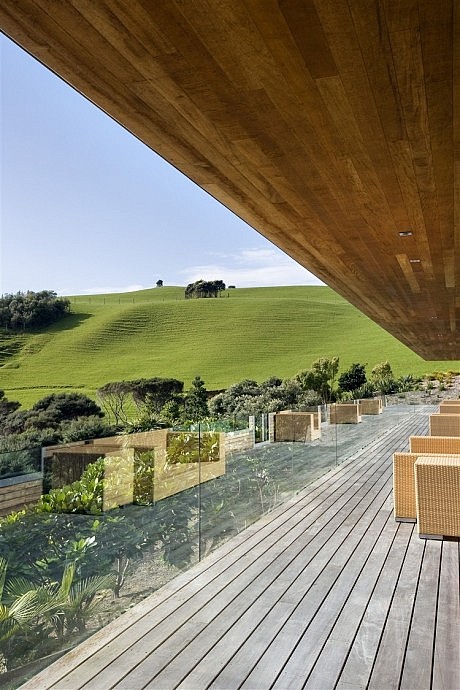
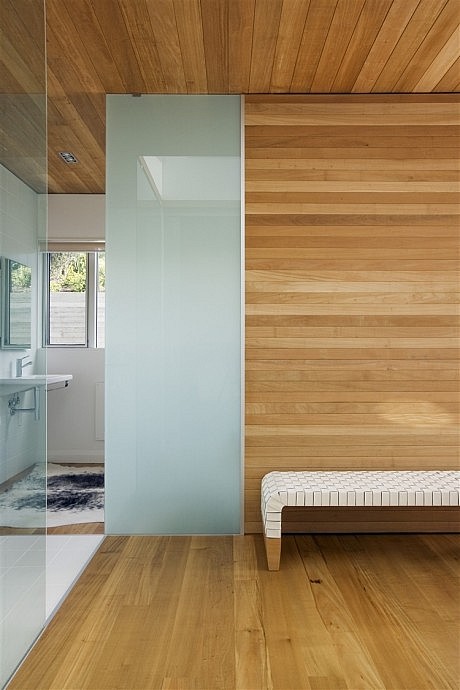
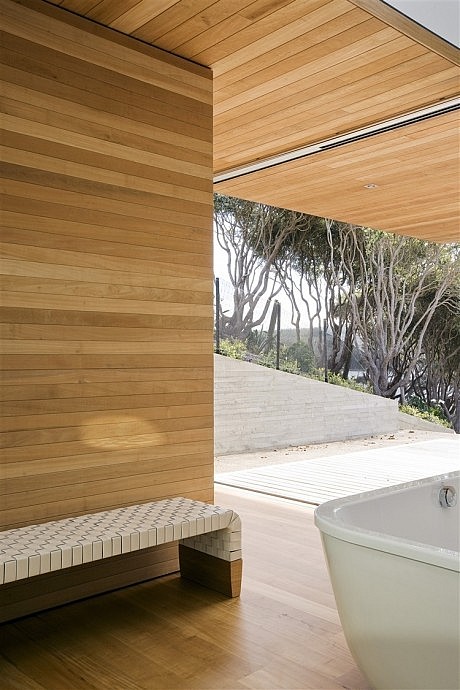
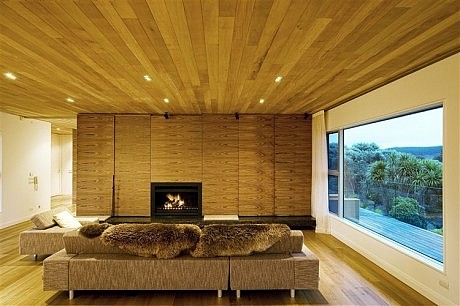
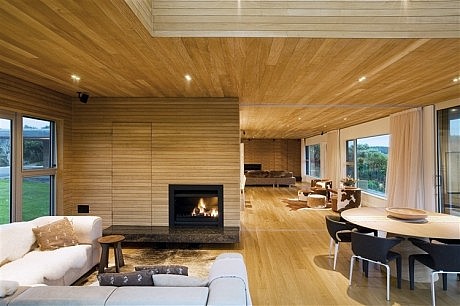
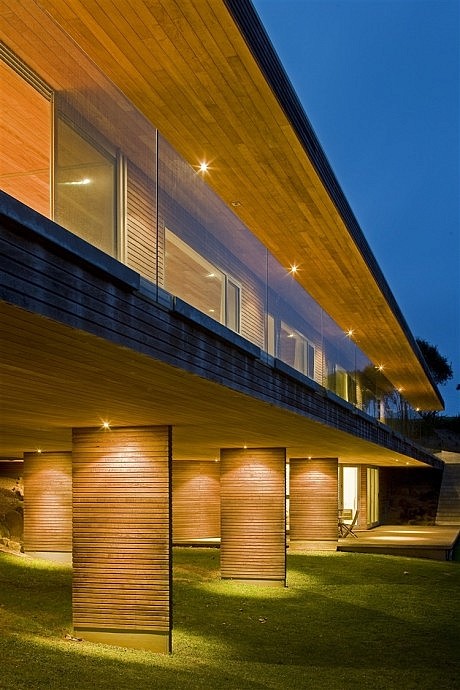
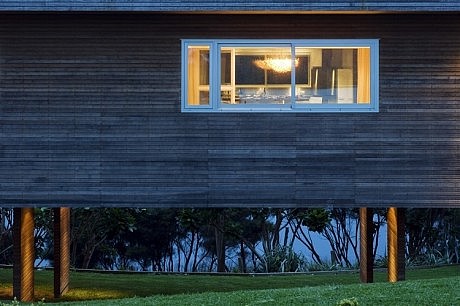
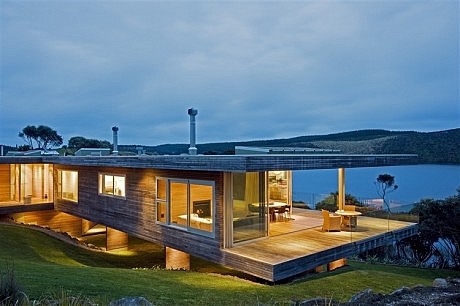
Description by Simon Twose
The lakehouse is composed as a simple horizontal form part dug in and part spanning over the dunescape. The building is ‘wrapped’ in a timber skin which forms the cladding and soffits, and also continues inside as flooring and sarking. A single species of timber is used to form this timber skin which has a texture of horizontal joints to reinforce the level aspect of the house – in response to the lake. The timber has been left to weather naturally; the ordered nature of the composition softened by the irregularity of the elements.
The plan has simple hallway circulation to the private areas and a loggia that forms an exterior hallway, linking all the rooms: closing an ambulatory circle around the house. A studio space at a lower level is accessed from outside via a landscape stair.
The interior is generous and sparse and textured by the pattern of the flooring and the sarking which mirror each other. The timber flows out from the floor and ceiling to the decks and soffits and, being the same species, is conceptually the same surface inside and out.
The house has been carefully proportioned according to the timber. All the vertical dimensions are based on the cover dimension of the weatherboards, and the plan dimensions on the cover dimensions of the floor and ceiling boards.
The building is conceptually a timber house, so the timber choice and detailing was crucial to the success of the project. The textures and colours inside and out are governed by the single species of timber chosen and everything is designed to support the idea of the timber ‘skin’: there is no concrete or steel structure evident, and all downpipes have been concealed.
- by Matt Watts