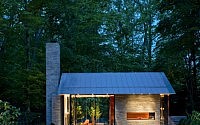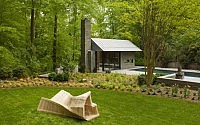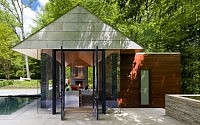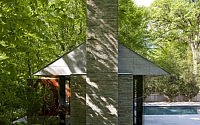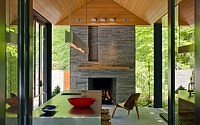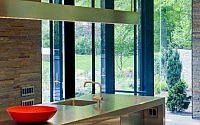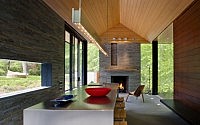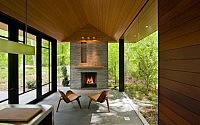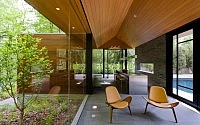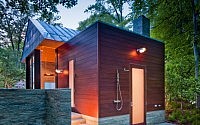Nevis Pool and Garden Pavilion by Robert Gurney Architect
Washington-based studio Robert Gurney Architect has designed the Nevis Pool and Garden Pavilion located in a neighborhood bordering Washington DC, USA.

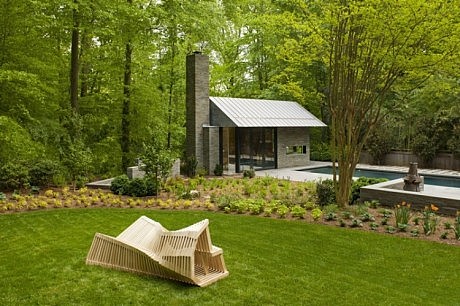
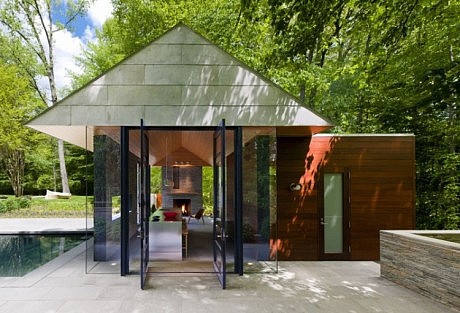
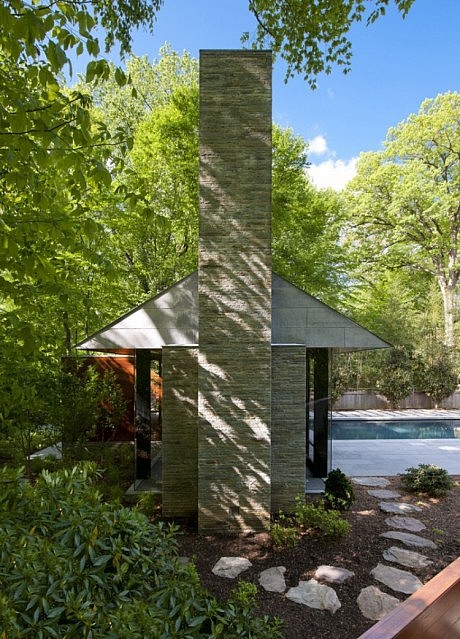
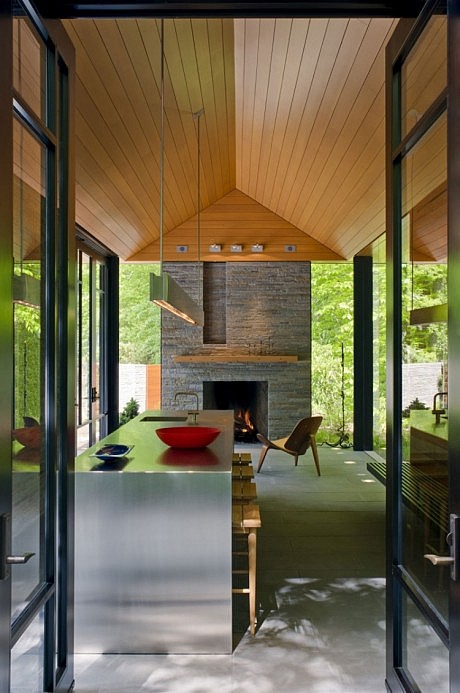
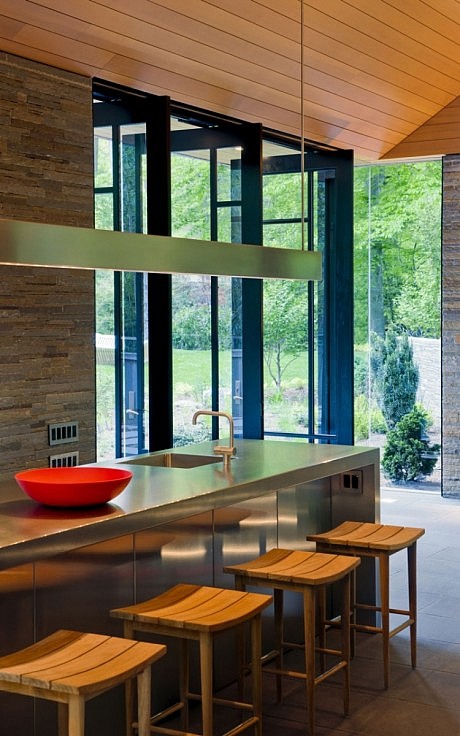
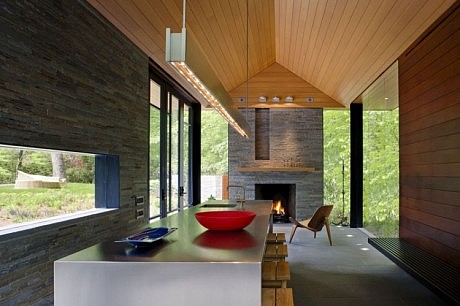
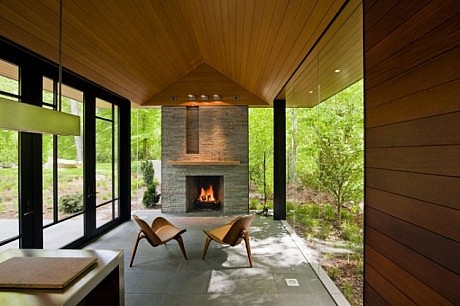
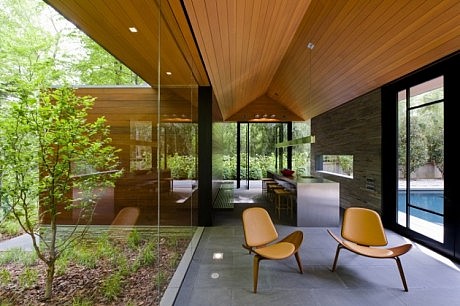
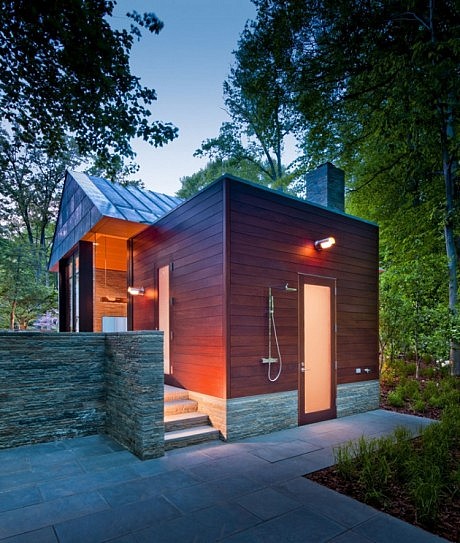
Description by Robert Gurney Architect
Located in a neighborhood bordering Washington, DC, this suburban site has the advantage of being located adjacent to woodlands. A contemporary house surrounded by mature trees and manicured gardens anchors the site. A new swimming pool, stone walls, and terraces located behind the existing house organize the rear yard and establishes a dialogue between the existing house and a new pavilion. New paths, trees and structured plantings reinforce the geometry.
The new pavilion, intended for year round use, is strategically located to provide a threshold between the structured landscape and adjacent woodland. A low-pitched, terne coated stainless steel roof floats above a dry-stacked slate wall and mahogany volume. Five steel-framed glass doors along with frameless glass walls and mitered glass corners enclose the space, creating an environment that is surrounded by views of the structured landscape, pool and the adjacent woodland. The doors pivot to open the space much of the year while a large Rumford fireplace and heated floors provide a cozy counterpoint in winter months.
The interior contains a stainless steel kitchen component with seating, along with a small living space anchored by the fireplace. The blue stone flooring, stone and mahogany walls, and Douglas-fir ceiling create a warm, natural space. This new pavilion is intended to provide shelter from the harsh natural elements while simultaneously allowing the occupant to enjoy both the beautifully structured garden and the native, natural surroundings.
Visit Robert Gurney Architect’s Website
