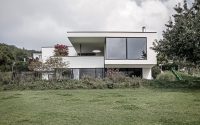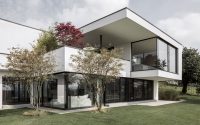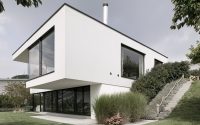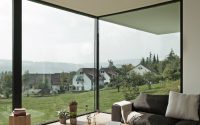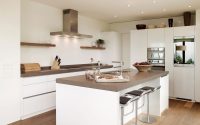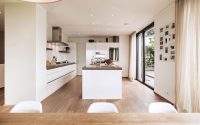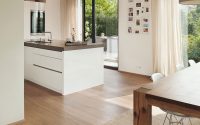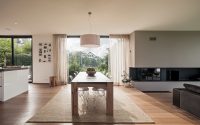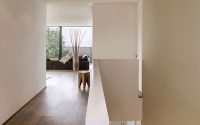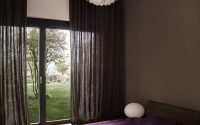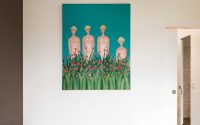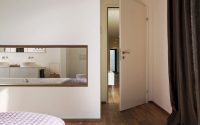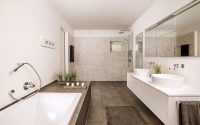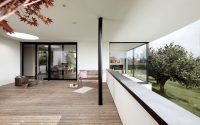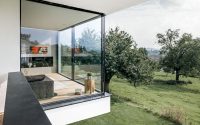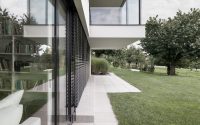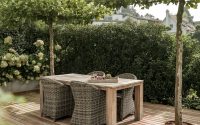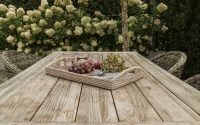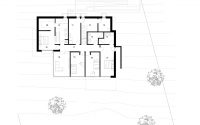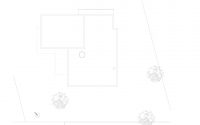House in Uitikon by Meier Architekten
Located in Uitikon, Switzerland, this contemporary two-storey house was designed by Meier Architekten.

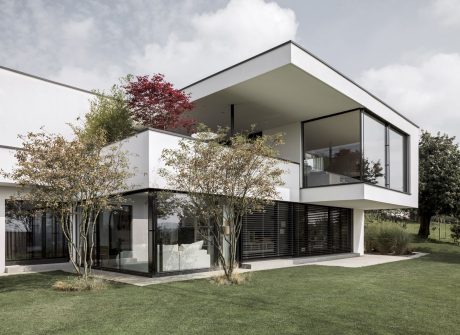
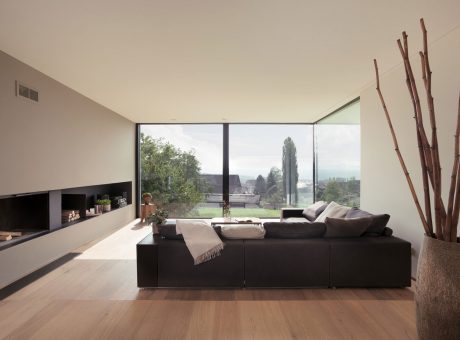
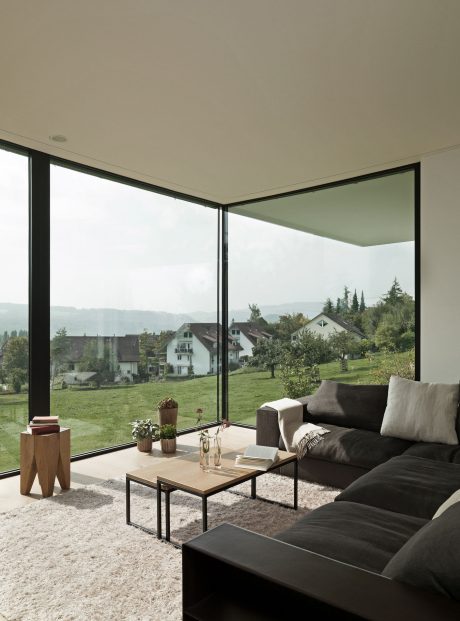
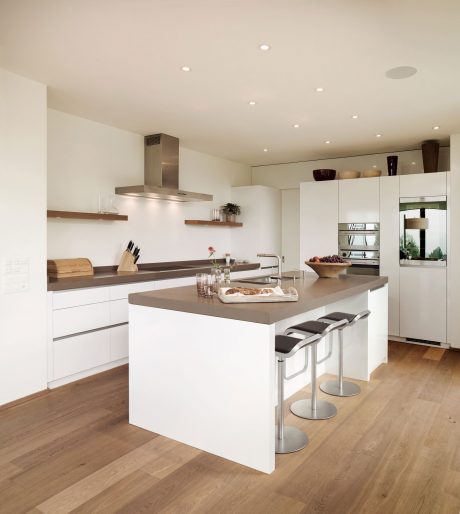
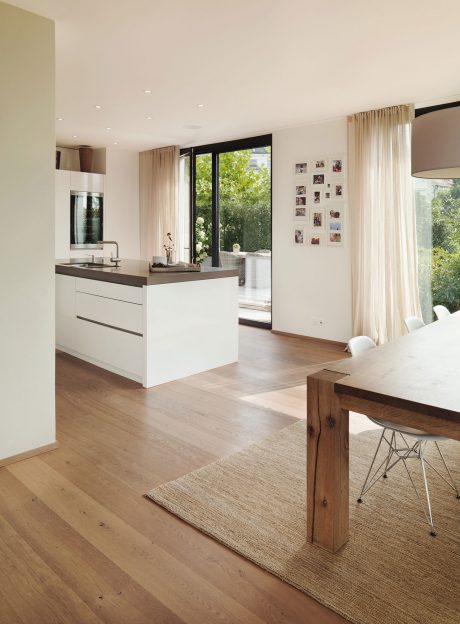
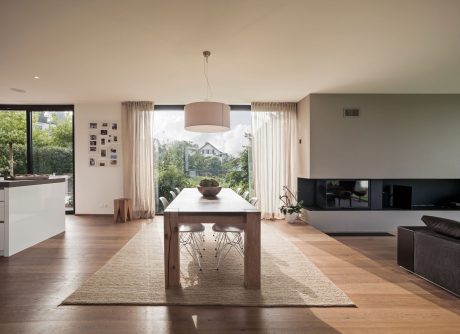
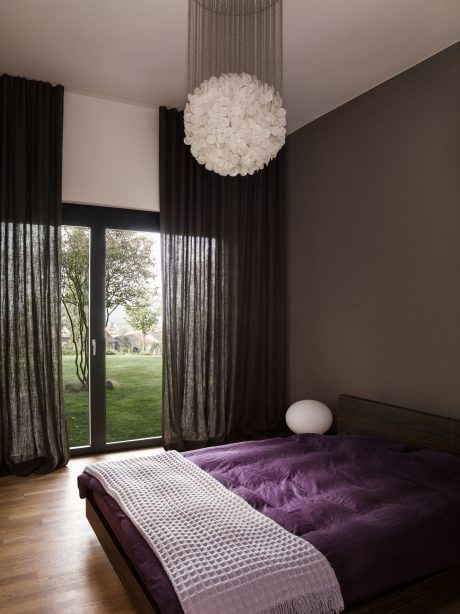
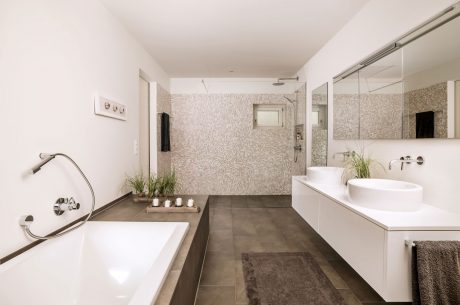
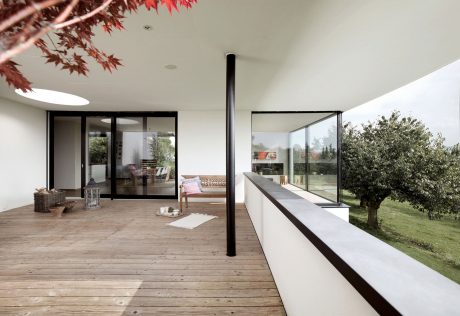
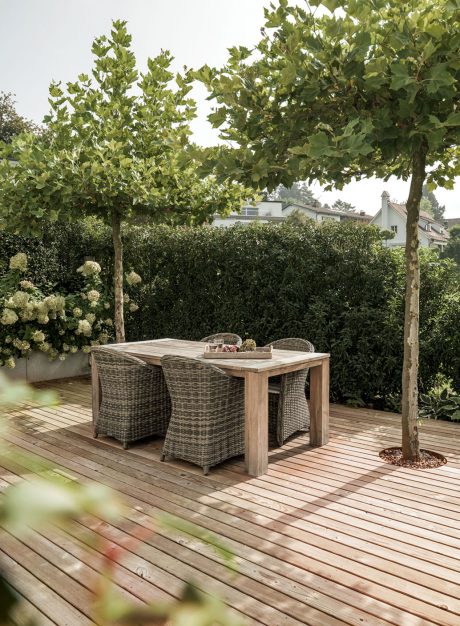
Description by Meier Architekten
My architecture should provide quality, comfort, and design enabling the highest quality of life”. These words spoken by the architect Egon Meier perfectly apply to the object number 254. This is a family residence newly built in the Zürich area of Switzerland. According to the office of Meier architects the client is always the centre of focus when designing any architectural space. According to their philosophy object 254 offers very spacious living in an almost sculptural composition.
From the outside the building presents a clean white facade with large glass windows. This creates a strong connection between inside and outside. A terrace, partly covered is located on the first floor which can be enjoyed all year round. It also offers a fine view of the garden and pool area.
On the inside the lines are straight, pure and reduced to a minimal form. Particular attention has been given to the functionality of all rooms. The kitchen, dining and living rooms are conveniently interconnected to facilitate communication and entertainment.
Materials and colors are based on nature. Wood, stone and natural brown ceramic tiles shape this dwelling and create a welcoming and warm yet elegant ensemble.
Photography courtesy of Meier Architekten
- by Matt Watts