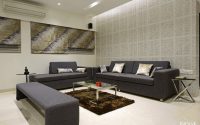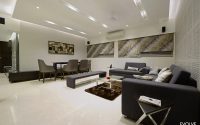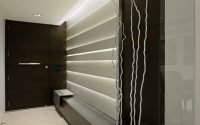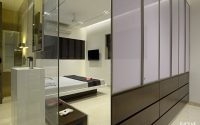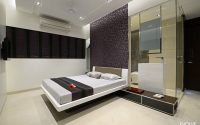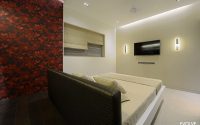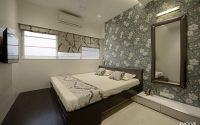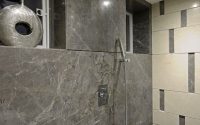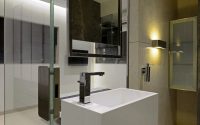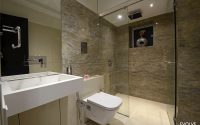Luxury Residence in Mumbai by Sonu Mistry Design
This luxurious residence located in Mumbai, India, was designed by Sonu Mistry Design.










Description by Sonu Mistry Design
The luxury, though amply apparent, is in understated style. It is articulated mainly through the use of high end finishes and fittings. Walls and panels are finished with veneers, laser cut wall-papers besides paint and the flooring is of Italian marble throughout the house.
The welcoming entrance foyer wall, articulated with a pattern of backlit louvered stripes finished in wall-paper, is artfully juxtaposed with a set of white vertical dry twigs arranged in a planter box.
The electrical ducts on either side of this wall are well concealed by dark veneer panelled shutters, while a row of neat shoe cabinets at the bottom is mounted with a long seat that continues, after bending round the corner, along the dining room wall to serve as seats for that side of the table. The common dining and living room is large, airy and uncluttered.
The sofas and the dining chairs are large, comfortable yet not overtly fussed upon, defined in neat lines and finished with striking, exclusive fabric and composite leather upholstery.
The wall décor includes an eye-catching mirrored mural on the dining room wall and a sophisticated and understated full-wall grid done in laser-cut, grey patterned wall paper on the large living room wall.
The well-appointed kitchen, opening out from the foyer on the side facing the dining area, is again a neatly laid out modular scheme in white-n-black, with maintenance made easy by the use of back-painted glass for the back-splash over the counter.
Photography courtesy of Sonu Mistry Design
- by Matt Watts