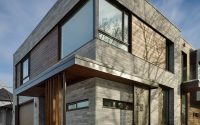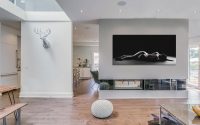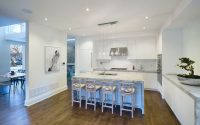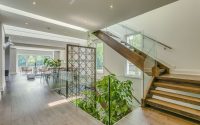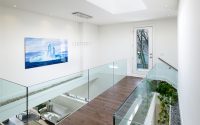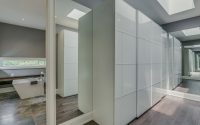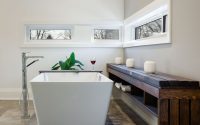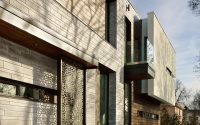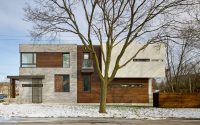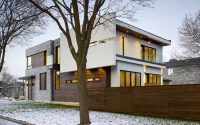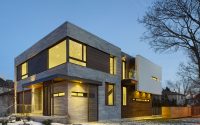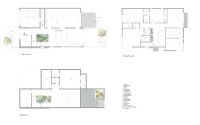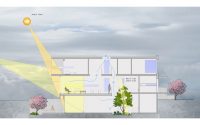House in Toronto by Alva Roy Architects
Designed in 2016 by Alva Roy Architects, this contemporary two-storey house is situated in Toronto, Canada.

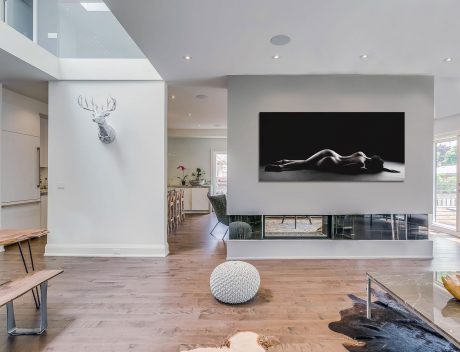
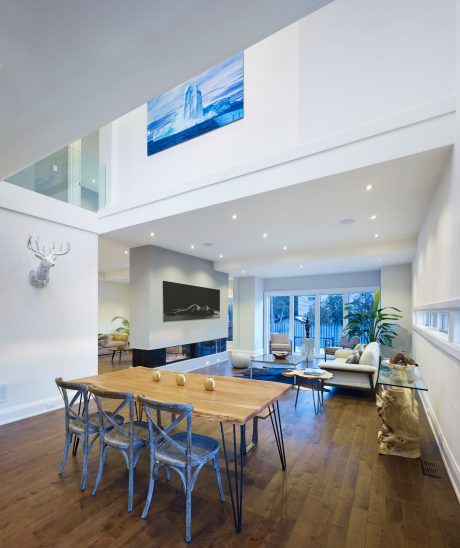
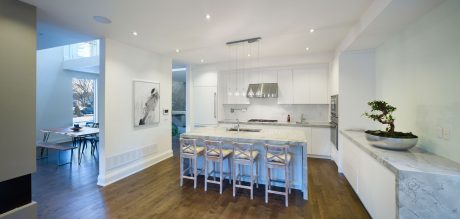
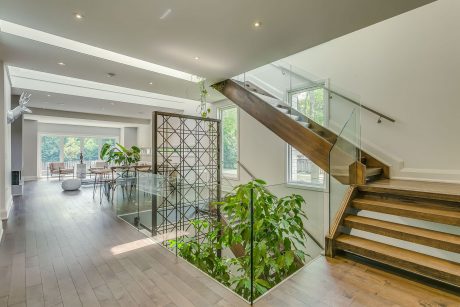
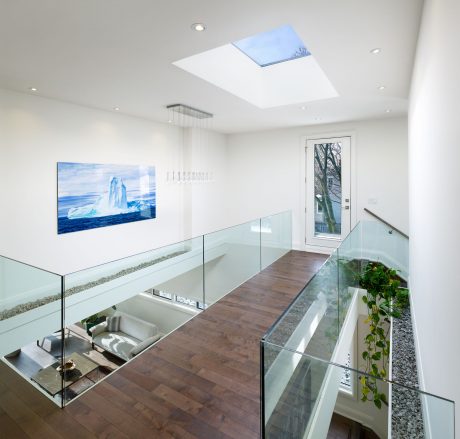
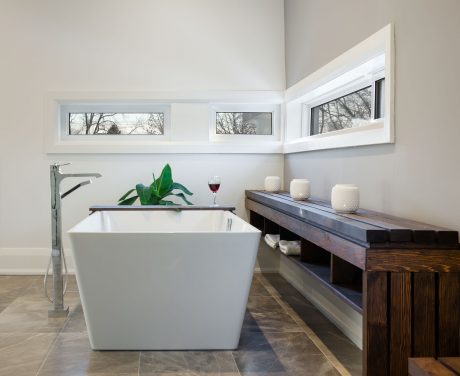
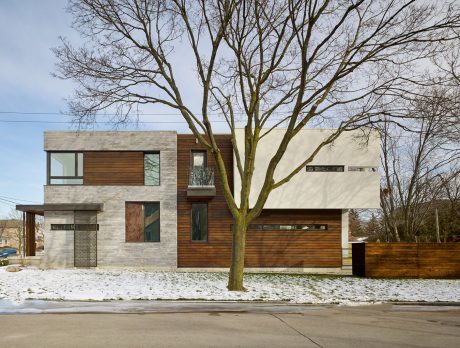
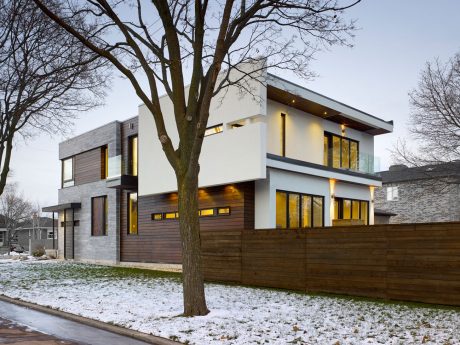
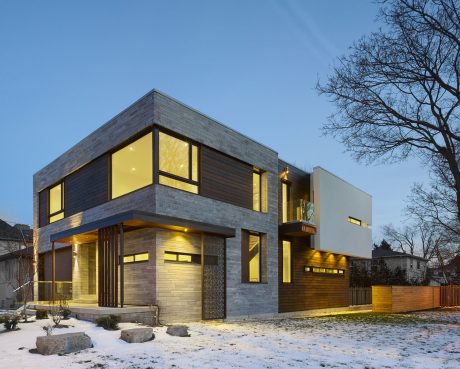
Description by Alva Roy Architects
Garden Void is a single family two story house, including five bedrooms, basement home office, living/dining and kitchen/family room and an enclosed garage space of approximately 4000 sf in total.
Meet the Garden Void House
From the outside in, is crafted with natural yet refined honest building materials, and strong contrast of large and very narrow windows, causes anyone who drives by to slow down and enjoy the view.
From the inside out, people enjoy a beautiful oasis filled with emotion and positivity, while maintaining their privacy.
Garden-Void and Quite Core
The oasis is centered on Garden, which begins unconventionally on the basement level and torpedoes up through the void space of the house. The contrasting windows play a crucial role in supporting the growth of the home, lighting it up brilliantly during the day and allowing just the right amount of light glow into the house. This house was designed not just for a family to function, but for them to live and grow.
This home tailors a complex relationship of mass-to-void by interconnecting the Garden from the basement to the second floor through a Void.” The Void shares an internal journey through the building”. The white Interior surfaces feel an incredible mobile shadow from the diamond screen wall while the sun position changed throughout the day in all seasons.
This combination gives the home an emotional quite core while encouraging a smooth circulation of everyday family activities.
By defining the courtyard at the lower level, a Garden core at the middle, and the placement of not so private spaces (i.e., the office and garage, which are at street level), the project supports the notion of “quite” and the residence enable to fight against the noise of the city. As you come in, you have to start to believe differently and more quietly.
Sustainability – Light and Heat Control
Stick on solar panel is too often a result when ordinary architecture with some tweaks strives for “green” buildings. But Garden void House and his architect Alva Roy applied their smarts to creating truly sustainable building that respond intelligently to its climate and site and that challenge caused the development of new, mesmerizing, livable architecture in Toronto. One of the important components of Garden Void House was to generate the specified amount of natural light and visibility to ensure the interior spaces remain bright while maintaining a sense of privacy. To do this, horizontal narrow windows designed on the west, faced to the street side and create a sense of privacy while harvest natural light thought out the day and control glare and heat along the long west face of the building. Two large openings located at the same side beside the “Garden Core” brings just the right amount of light to the lower level through the Garden Void and evokes positive emotional responses from the client and his family who lived in.
Excessive heat that might be generated by large skylight or “stack effect” has been avoided by offsetting the skylight at the higher floor level with combination of an opening whose play a role of a natural ventilation between the voids at the second floor.
Detailing
With attention to detail, powerful box-like forms, and using of honest materials like natural stones and wood, Garden Void House creates an unexpected building.
Building placement
This infill residential project is located in North York, a traditional Toronto neighborhood. It occupies a corner lot with its north and west façade setbacks enjoying natural daylight throughout all seasons.
The house is set at right angle to a stream with adequate setbacks, in part to avoid obstructing neighbor’s view. The living area oriented to the south and its view toward the natural setting is assured by an 8-meter long window placed at the south side of the building.
Interior design follows the geometric alignments of the overall plan, making for a variety of spaces and views beyond what the basic rectangular plan might suggest.
Bedrooms placement (children’s bedrooms facing north and parent’s bedroom facing south) meets one aspect of the original brief that the clients wished to have separate area for themselves and children on the second floor.
Elevation drawings of the house show how it sits on its own site, with straightforward lines, and a play of expansive and narrow window designed to capture the passerby’s attention and engage with the surrounding residential neighborhood.
The Garden Void House was built to marry the architectural design and vision with the functionality requirements outlined by client. As a result, we created a modern home that dedicated to the client’s desires while adding a spiritual feeling to the space through interior gardening and an exterior green courtyard at the basement level. Both Gardens transforms the traditional sense of what a garden is, no longer the surrounding, but the center of the home and the house surrounded the garden.
Most people look at a basement as a very dark space to watch movies, for gym, for a spare bedroom. In this house, we leveraged the basement as the function for Garden Void. Signifying life, growth and new beginnings.
Photography courtesy of Alva Roy Architects
- by Matt Watts