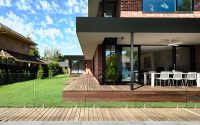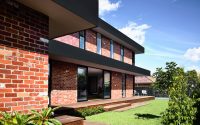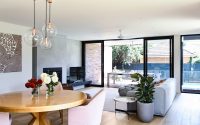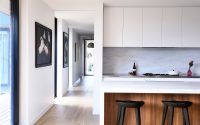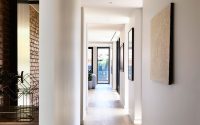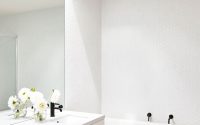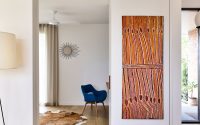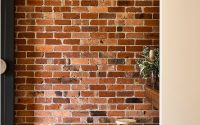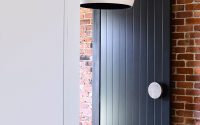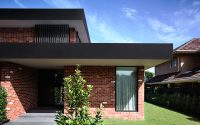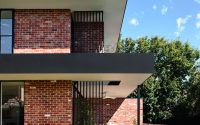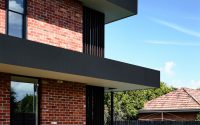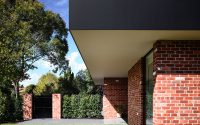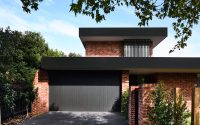Elsternwick House by InForm
Designed by InForm, this contemporary two-storey residence is situated in Melbourne, Australia.

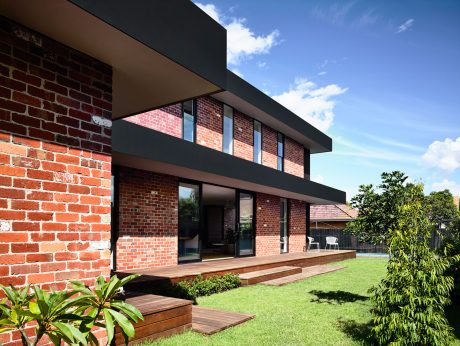
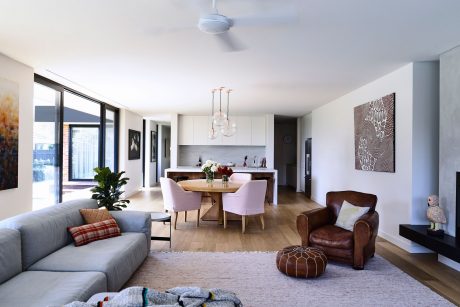
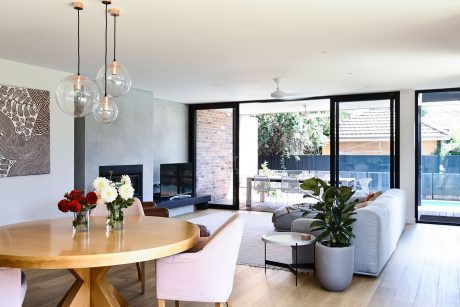
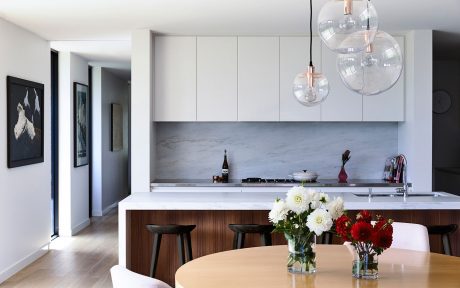
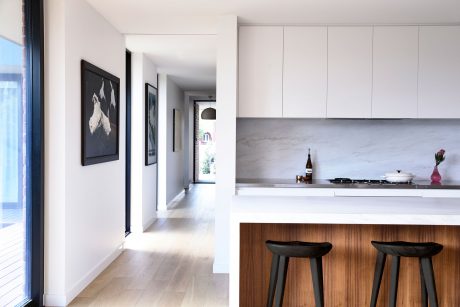
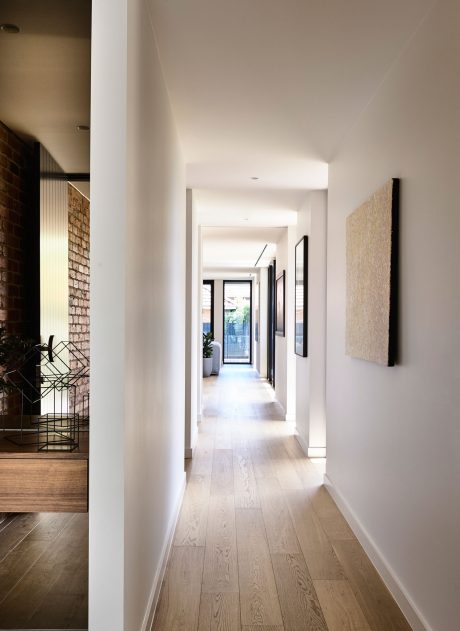
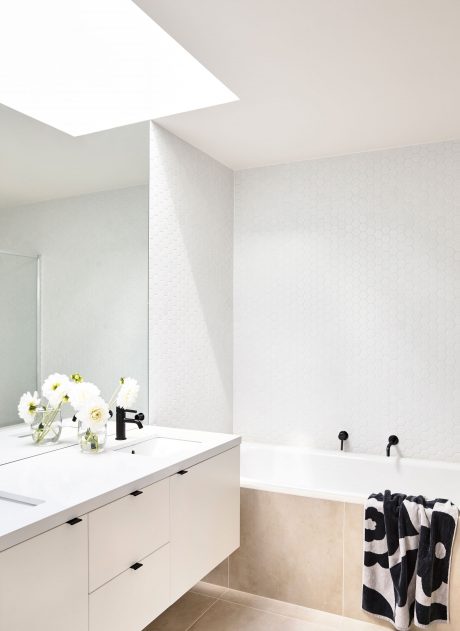
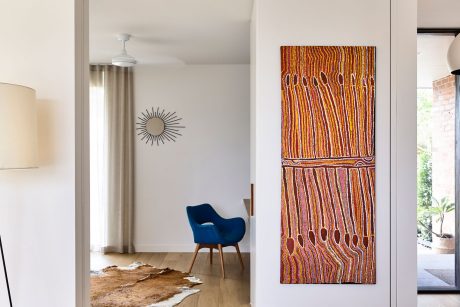
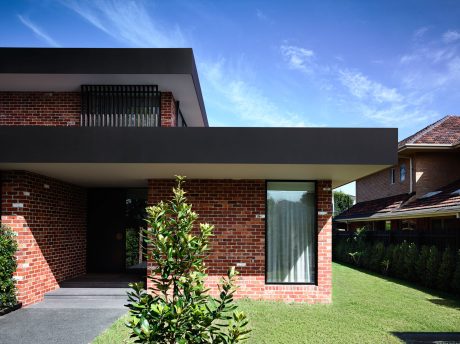
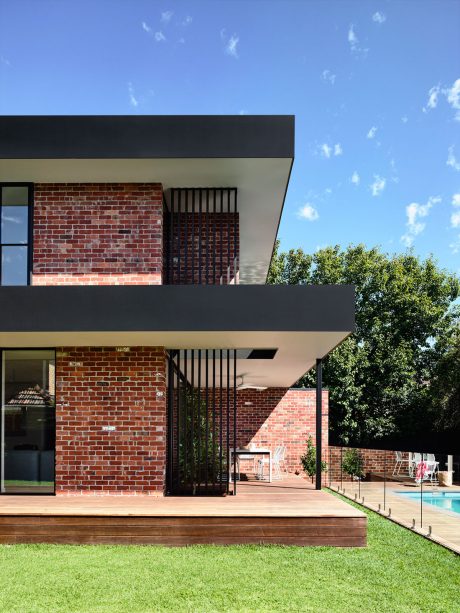
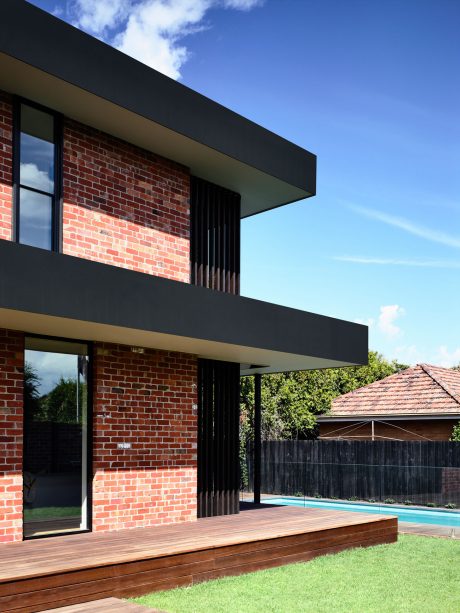
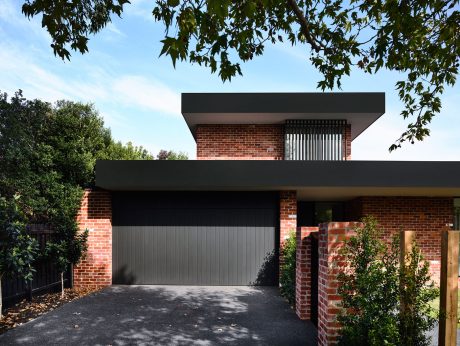
Description by InForm
Based on the ‘California’ design, this family home centres around the open plan kitchen, meals and living zone which affords uninterrupted views of the landscaped backyard and pool. The deep wrapping eaves and external loggia area provide both refuge from the elements and create a distinctive external living zone to be used all year round.
The external cladding of recycled brick was partly in response to a covenant on the title and demonstrates the flexibility of the ‘California’ model in terms of material options. The brick is carried into the entry hall and complimented with black timber elements, fascias and window frames. Following the theme of natural robust materials a cement rendered blade wall supports the rear loggia and continues into the living area, incorporating the fireplace and hearth.
Photography courtesy of InForm
- by Matt Watts