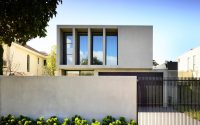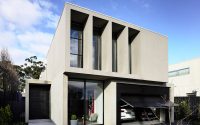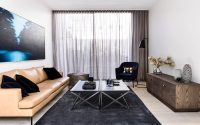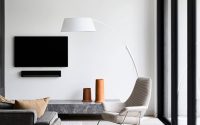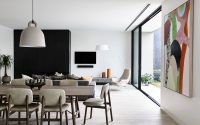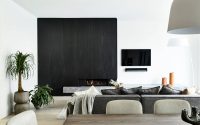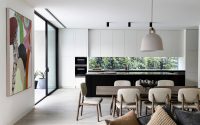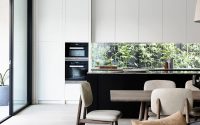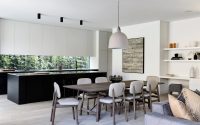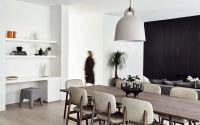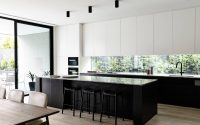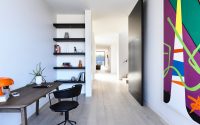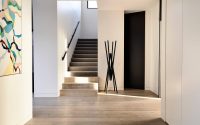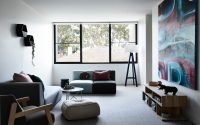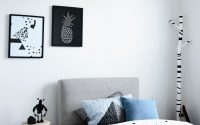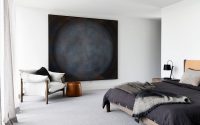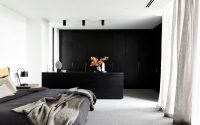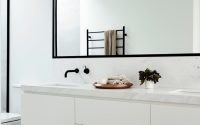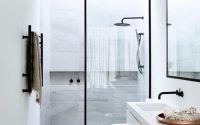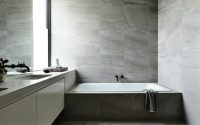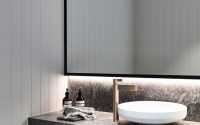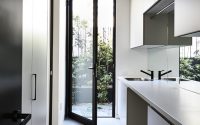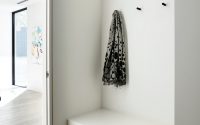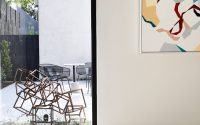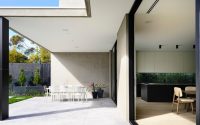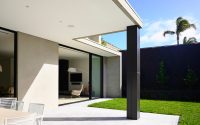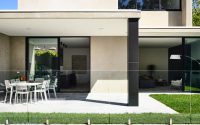MK2 House by Canny Design
Designed in 2016 by Canny Design, MK2 House is a contemporary two-storey residence is located in Melbourne, Australia.

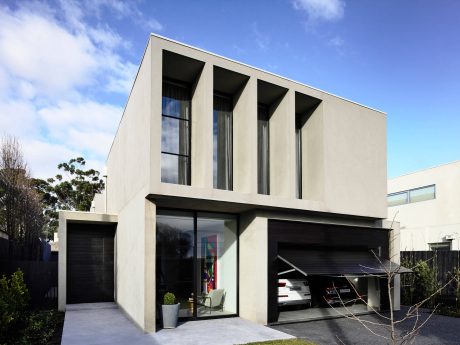
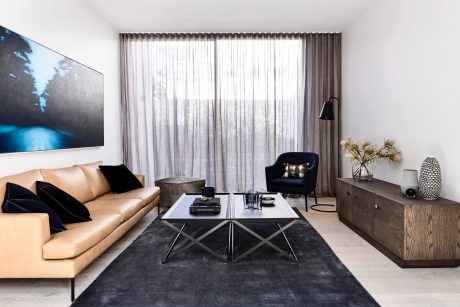
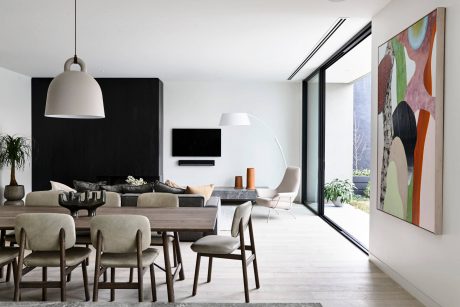
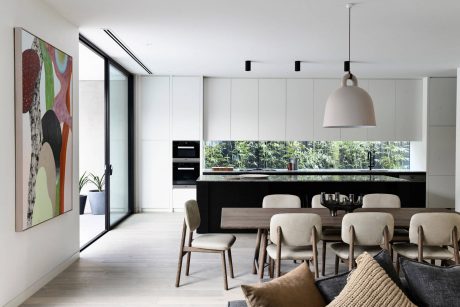
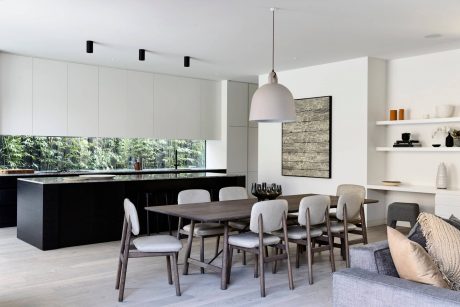
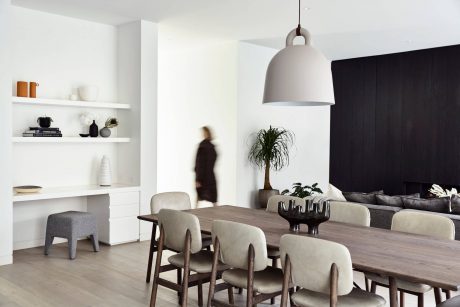
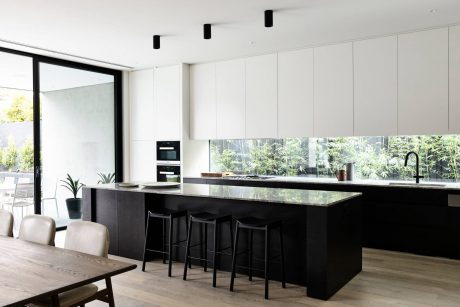
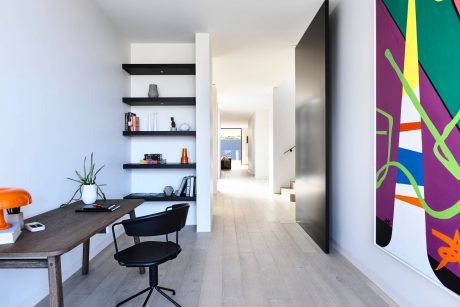
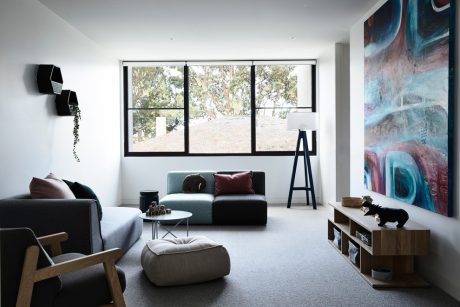
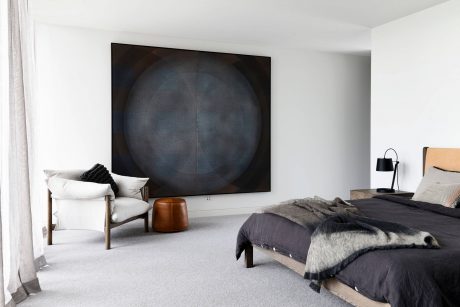
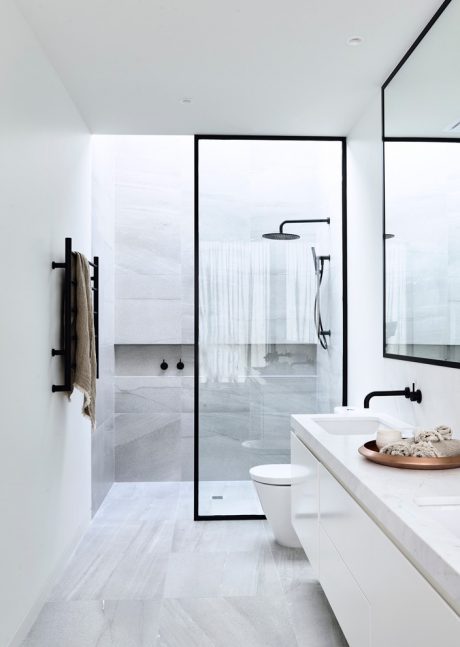
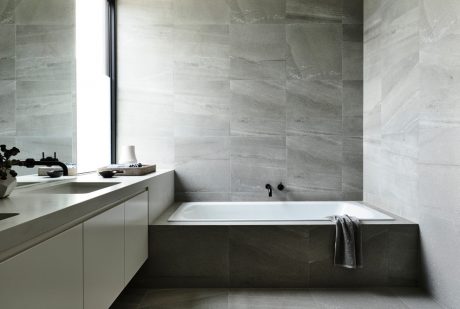
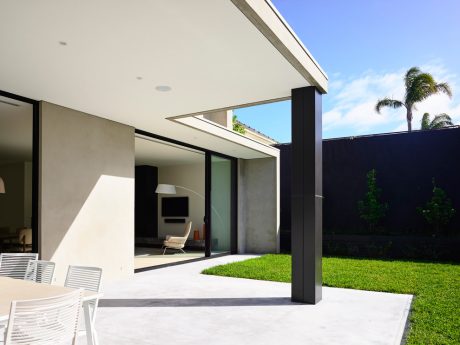
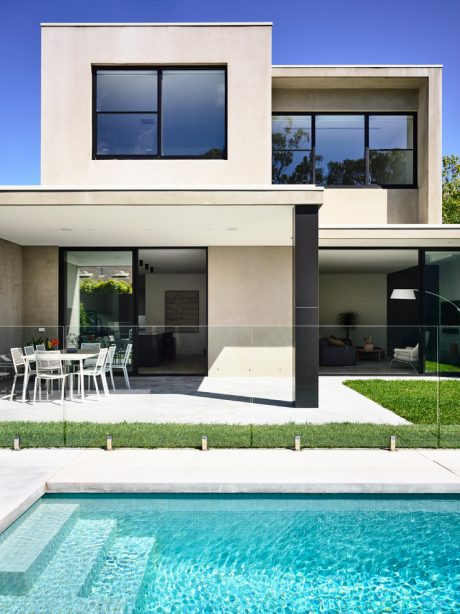
About MK2 House
Architectural Brilliance in Melbourne
Located in the vibrant city of Melbourne, Australia, the MK2 House embodies the epitome of contemporary design. Crafted by Canny Design in 2016, this two-story house presents a sleek, minimalistic façade that integrates a dark, cement-like render, pleasing to modern aesthetic sensibilities. The robust, clean lines of the exterior invite guests into a world where design and function blend seamlessly.
Stepping Inside: A Tour of Sophistication and Style
The journey through MK2 House begins at the elegant poolside area. Here, the clear blue waters contrast sharply with the lush greenery and refined patio furniture, setting a tone of laid-back luxury. Moving inside, the living room showcases double-glazed floor-to-ceiling windows that not only flood the space with natural light but also offer an unbroken view of the serene outdoor landscape.
Transitioning to the kitchen, European appliances and marble bench tops reflect a commitment to quality and style. The open-plan layout merges effortlessly with the dining area, making it ideal for entertaining. The continuity of design is evident as one moves through to the more private quarters of the house.
Intimate Spaces: Bedrooms and Bathrooms
Each bedroom in MK2 House speaks to a soothing, clutter-free ethos with plush textures and muted color palettes, promoting rest and relaxation. The bathrooms, adorned with sleek fixtures and smooth, subtle tiling, exude a spa-like atmosphere that aligns with the home’s overall theme of understated luxury.
From the architectural details on the outside to the luxurious finishes inside, MK2 House not only stands as a beautifully designed space but also fully equipped with modern amenities such as reverse cycle air conditioning, underscoring its role as a must-see example of modern residential architecture in Melbourne.
Photography by Derek Swalwell
- by Matt Watts