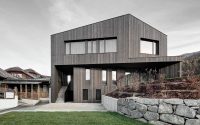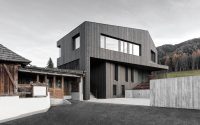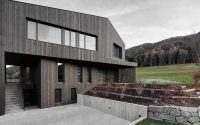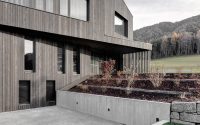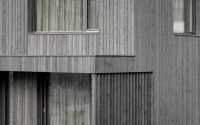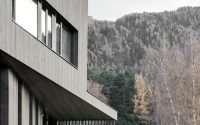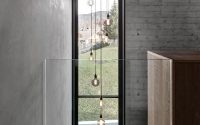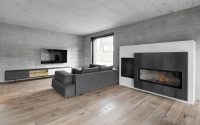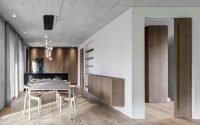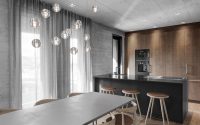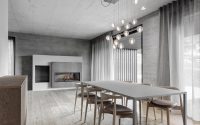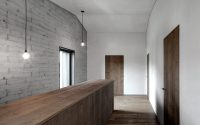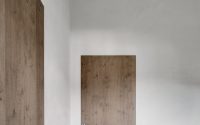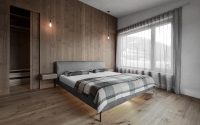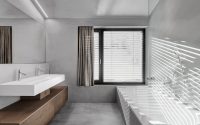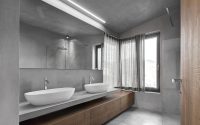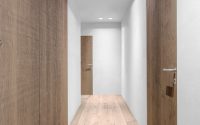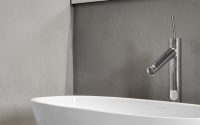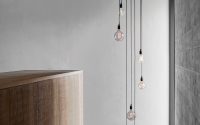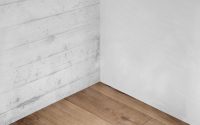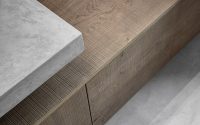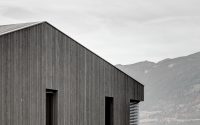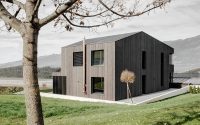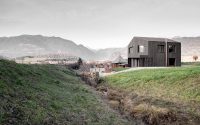Casa M. by Comfort_Architecten
Located in Riscone, Italy, Casa M. is a contemporary two-storey house designed in 2015 by Comfort_Architecten.

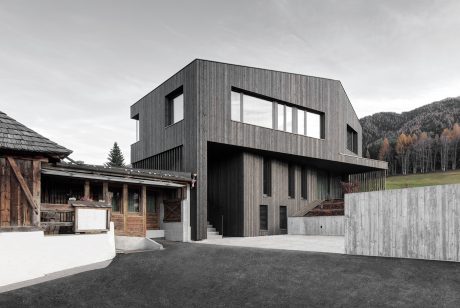
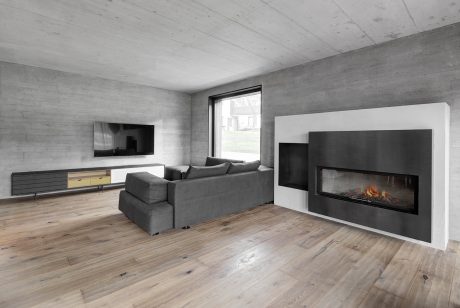
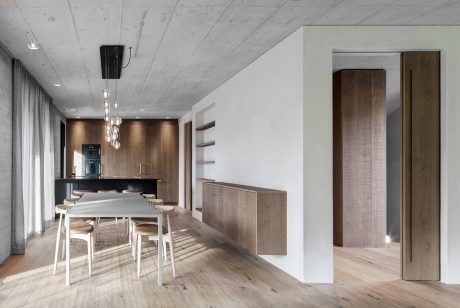
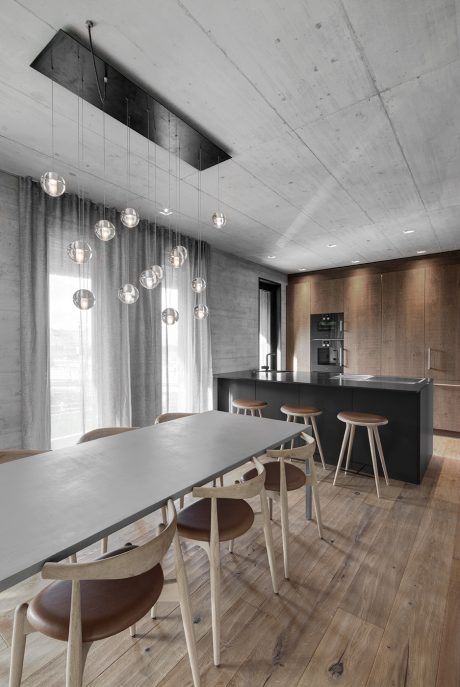
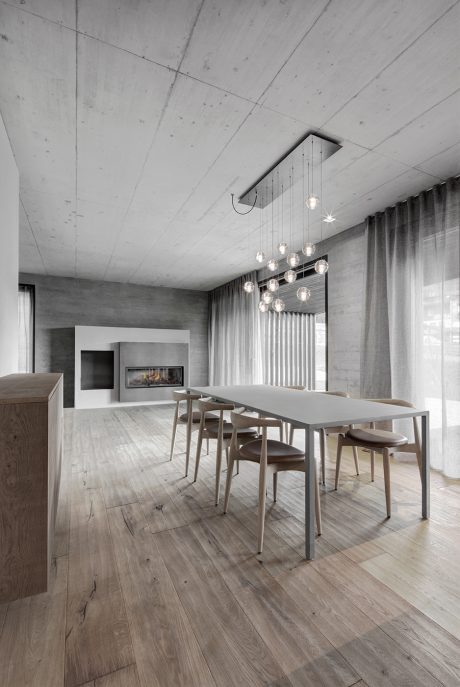
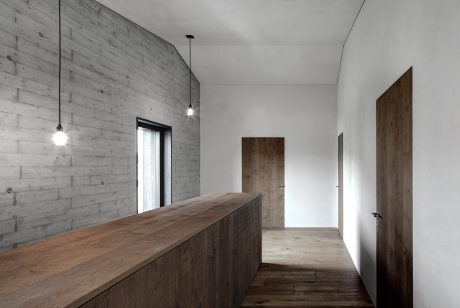
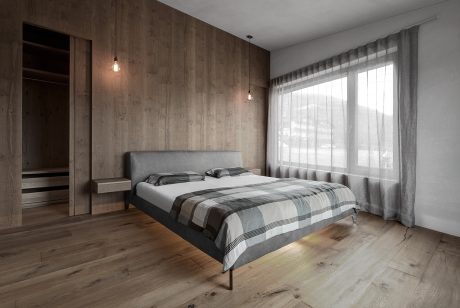
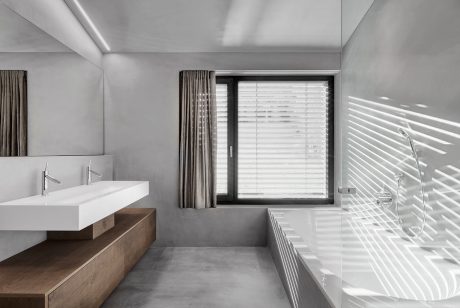
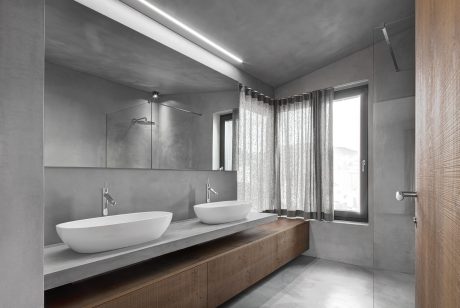
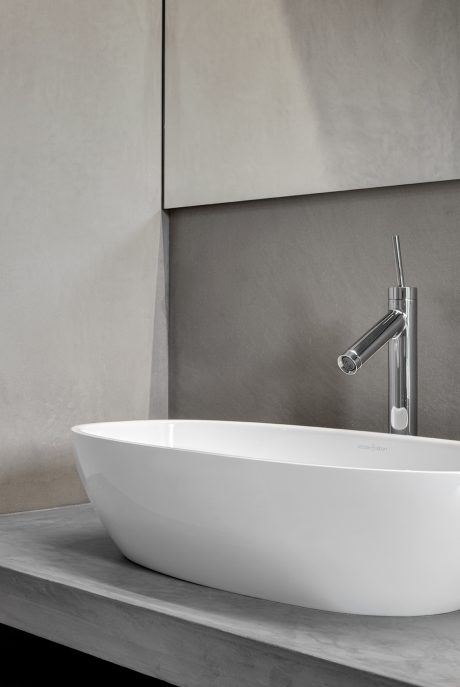
About Casa M.
Designed by Comfort_Architecten in 2015, Casa M is a stunning two-story house located in Riscone, Italy. This contemporary residence stands out with its sleek design and thoughtful architectural elements.
Exterior: A Modern Wooden Facade
The exterior of Casa M features a minimalist, wooden facade. Its clean lines and geometric shapes create a striking visual appeal. The dark wooden planks add a touch of elegance while blending seamlessly with the natural surroundings. Large windows provide ample natural light and offer breathtaking views of the landscape.
Interior: A Harmonious Blend of Wood and Concrete
Upon entering Casa M, the contemporary design continues to impress. The interior showcases a harmonious blend of wood and concrete. The spacious living room, with its large windows, offers a cozy yet modern ambiance. The fireplace serves as a focal point, adding warmth to the sleek design.
The kitchen and dining area maintain the minimalist aesthetic. The wooden cabinetry contrasts beautifully with the concrete countertops. The dining table, surrounded by stylish chairs, is perfect for family gatherings and entertaining guests.
The bedrooms provide a serene retreat. The wooden walls and flooring create a warm atmosphere, while large windows ensure plenty of natural light. The master bedroom features an en-suite bathroom, equipped with modern fixtures and a luxurious bathtub.
The bathrooms in Casa M are a testament to the contemporary design. With sleek lines and a neutral color palette, they offer a spa-like experience. The large mirrors and ample storage space enhance functionality without compromising style.
In summary, Casa M by Comfort_Architecten is a perfect example of contemporary architecture. Its thoughtful design, blending wood and concrete, creates a harmonious living space that is both stylish and comfortable.
Photography by Gustav Willeit
Visit Comfort_Architecten
- by Matt Watts