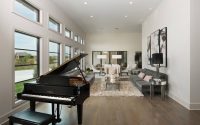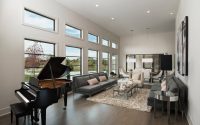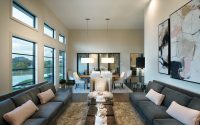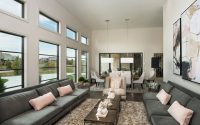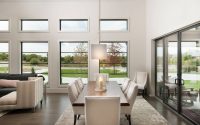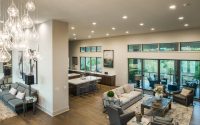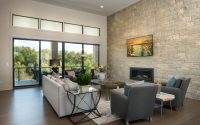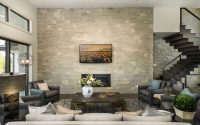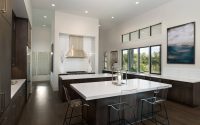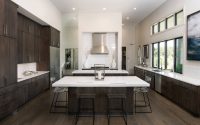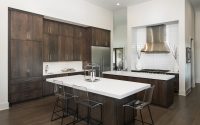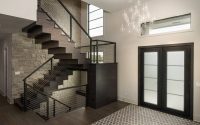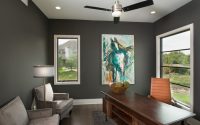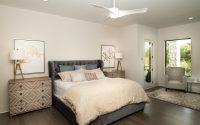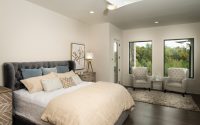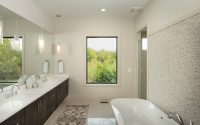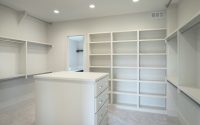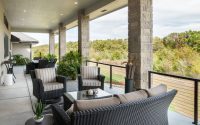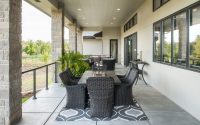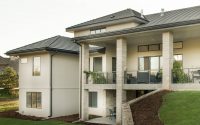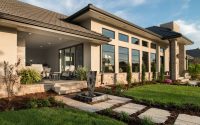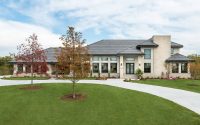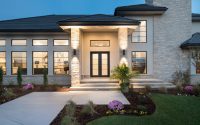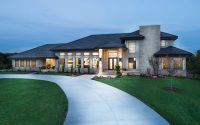Residence in Andover by Nies Homes
Residence in Andover designed in 2016 by Nies Homes, is a modern single family residence situated in Andover, Kansas.















About Residence in Andover
Designed by Nies Homes in 2016, the Residence in Andover, located in Andover, Kansas, is a stunning example of modern design. This house perfectly blends contemporary aesthetics with functionality, making it a true standout in its category.
Stunning Exterior
The exterior of the Residence in Andover exudes sophistication. With a sleek design and a beautifully manicured lawn, it sets the stage for what lies inside. The clean lines and modern facade reflect the innovative design philosophy of Nies Homes.
Luxurious Interiors
As you step inside, you are greeted by a spacious living area adorned with large windows. These windows allow natural light to flood the space, creating a bright and inviting atmosphere. A grand piano takes center stage, adding a touch of elegance to the room.
Moving further, the dining area boasts a minimalist design with a modern table and comfortable chairs, perfect for hosting dinners. Adjacent to the dining area, the kitchen features sleek cabinetry, a large island, and state-of-the-art appliances, making it a dream for any home chef.
The master bedroom is a serene retreat with plush bedding and ample seating, offering a perfect space to unwind. The master bathroom is equally impressive, with a large window providing a view of the lush greenery outside, a spacious vanity, and a luxurious bathtub.
The office space, painted in dark tones, contrasts beautifully with the rest of the house. It offers a quiet and focused environment, ideal for work or study.
The outdoor patio is a perfect spot for relaxation, with comfortable seating and views of the surrounding nature. It’s an ideal space for entertaining guests or enjoying a quiet evening outdoors.
Conclusion
The Residence in Andover by Nies Homes is a masterpiece of modern design. Each room is thoughtfully crafted to offer both style and comfort, making it a perfect home for modern living. The seamless transition from the exterior to the interior showcases the attention to detail and innovative design that Nies Homes is known for.
Photography by Shane Organ
Visit Nies Homes
- by Matt Watts