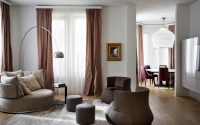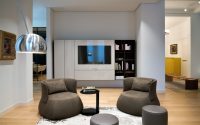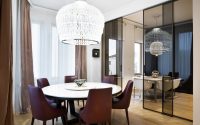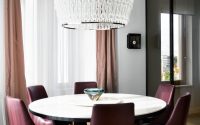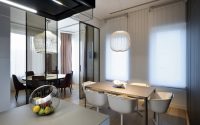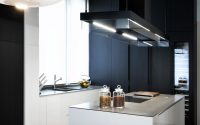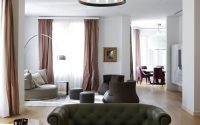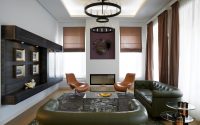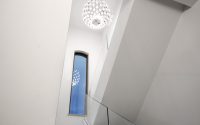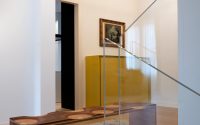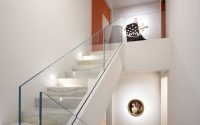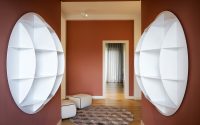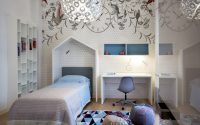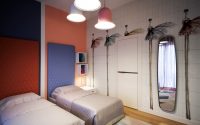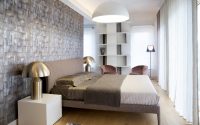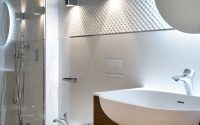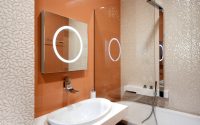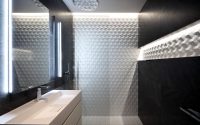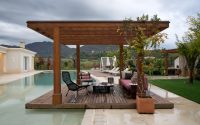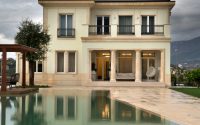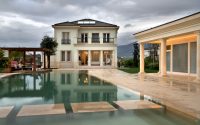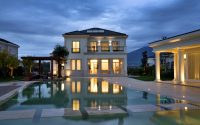Villa Tirana by Studio Marco Piva
Villa Tirana is a beautiful two-storey villa located in the capital of Albania, designed in 2016 by Studio Marco Piva.

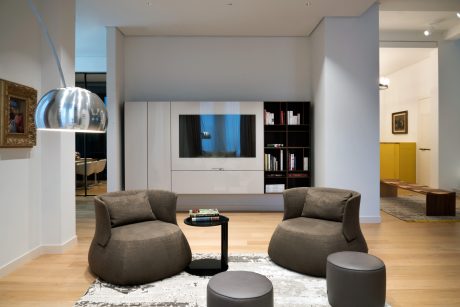
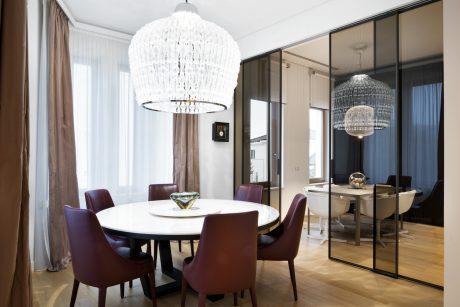
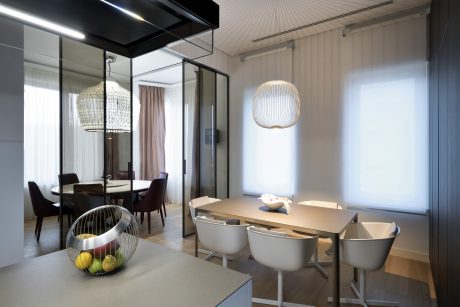
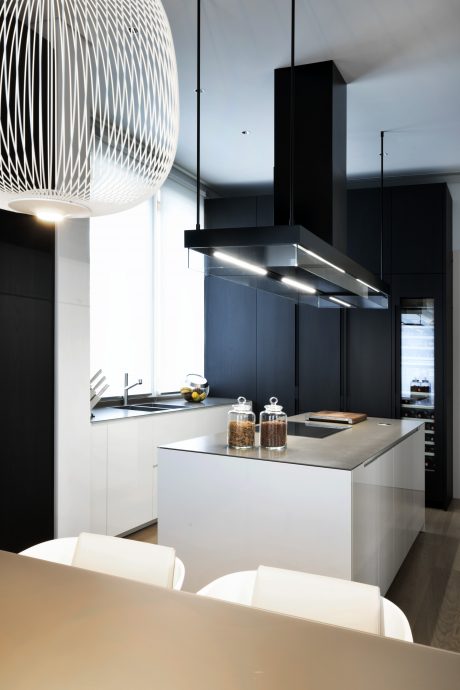
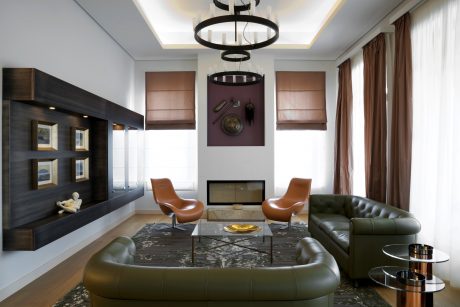
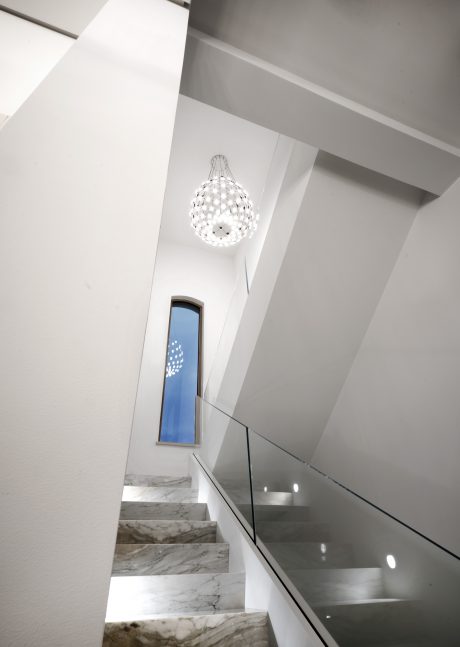
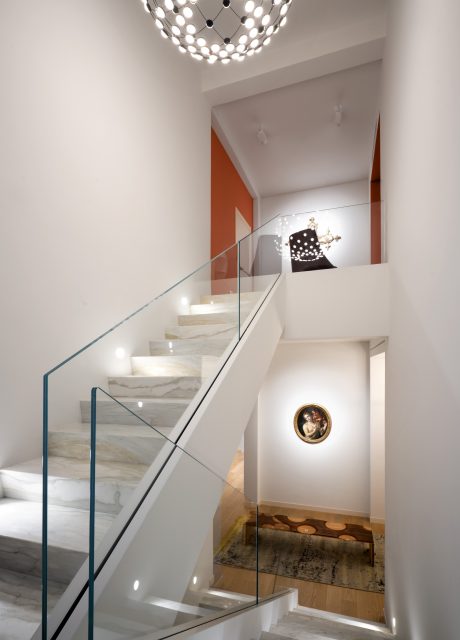
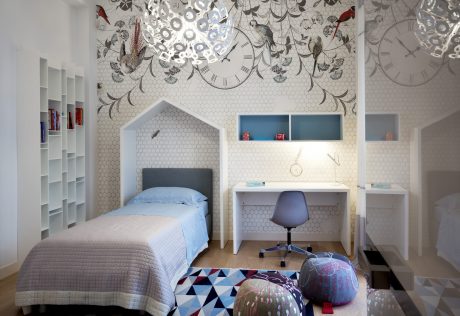
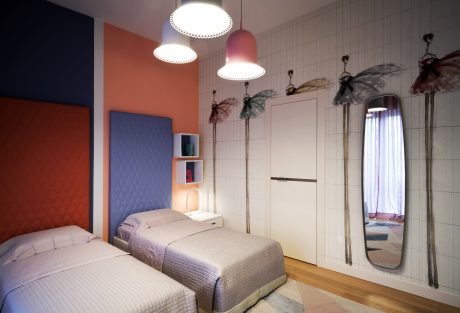
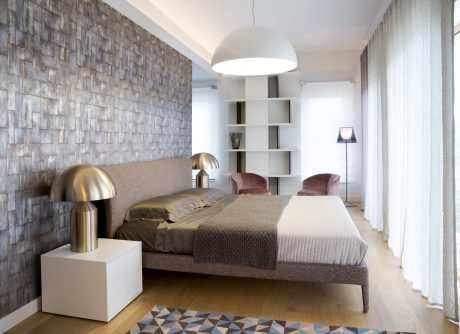
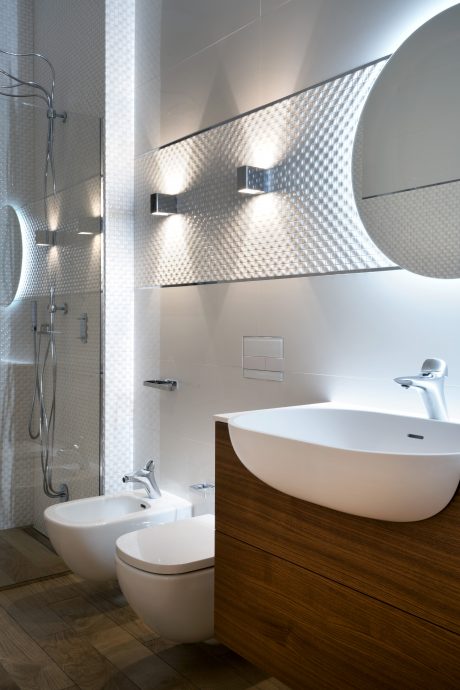
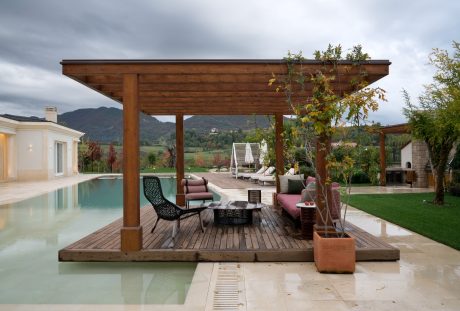
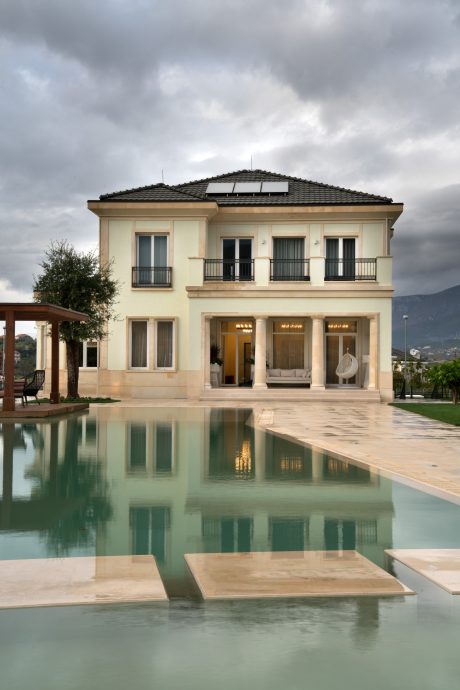
About Villa Tirana
Studio Marco Piva, in collaboration with EGO Architecture di Egest Goxhaj & Partners, designed the interior of a villa located in the “Rolling Hills Luxury Residences.” This upscale development features 122 luxury villas surrounded by the lush, green hills southeast of Tirana.
Design Philosophy and Execution
The design reflects a refined style by Studio Marco Piva and EGO Architecture, focusing on high-quality furniture and finishing touches. The goal was to create spaces that are comfortable, visually appealing, and modern, primarily to enhance the daily lives of the residents. The client fully trusted our vision, reinforcing a strong designer-client relationship that is often missing today. This mutual satisfaction underscores the project’s success.
Integration with Natural Surroundings
The villa stands in a pristine natural setting, devoid of obtrusive structures, offering expansive views. We used these views as inspiration, adopting color schemes that mirror the local landscape through the seasons. For instance, green sofas in the living room echo the nearby olive fields, while pink accents in the master bedroom and living room curtains reflect spring flowers. Additionally, yellow touches at the entrance mimic local citrus trees, and the mix of gray and blue in certain fabrics draws from Tirana Lake.
Focus on Color and Material Harmony
We also undertook detailed color research for the artwork placements within the villa. This approach extended to the carpets and materials, ensuring a cohesive look that complements the selected color patterns. The exterior’s neutral tones highlight architectural features with Lecce stone used both for the flooring and the pool area, creating a gentle contrast with the natural greenery. The tree selection was deliberate, chosen to represent different seasons through their colors.
Advanced Home Automation and Lighting
The main villa and guest house feature state-of-the-art home automation systems by BPT, simplifying control over lighting, climate, and security features. The system manages numerous controls, including over a hundred lighting points, some of which are several hundred meters away from the main building.
Mitsubishi Heavy Industries supplies the centralized VRF heating and cooling systems. Considering the high ceilings on the ground floor, we integrated underfloor heating for enhanced comfort.
In terms of lighting, we devised specific solutions for each room, with decorative and striking lamps on the upper floors. Lower levels, with their reduced ceiling heights, feature more streamlined, technical lighting. We maximized natural light throughout the villa, strategically placing windows to optimize daylight penetration.
For technical lighting, we partnered with Zumtobel to create a system that includes precise, adjustable fixtures, designed to highlight artworks effectively. The use of Barrisol ceilings in the bathrooms and the art gallery ensures uniform lighting, crucial for spaces with minimal natural light. This continuity extends to the external colonnade leading to the gallery, enhancing the seamless transition between indoor and outdoor spaces.
Photography by Andrea Martiradonna
Visit Studio Marco Piva
- by Matt Watts