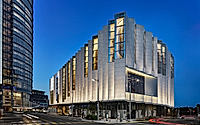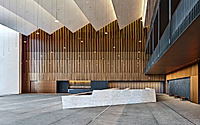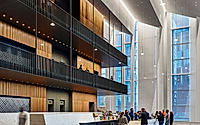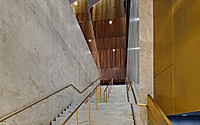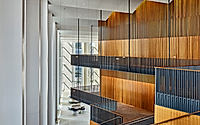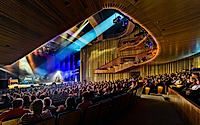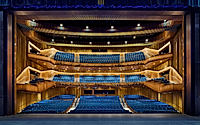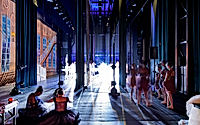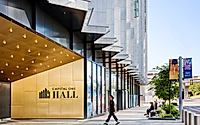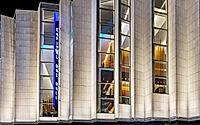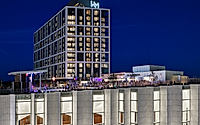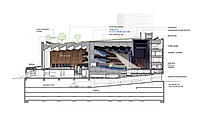Capital One Hall: Revolutionizing Performing Arts Spaces
Discover Capital One Hall in Tysons, Virginia: a LEED Gold-certified performing arts center designed by HGA in 2021. This state-of-the-art hall is located at the heart of Capital One’s urban redevelopment, featuring a unique white marble façade and innovative spaces such as The Main Theater, The Atrium, and The Vault. It’s a masterpiece of environmental and acoustic engineering, set to redefine urban architectural standards.










About Capital One Hall
Introducing the Architectural Marvel: Capital One Hall
In the bustling heart of Tysons, Virginia, Capital One Hall stands as a pivotal piece of the 24.5-acre mixed-use redevelopment around Capital One’s headquarters. Designed by HGA in 2021, this corporate and performing arts center merges cutting-edge architecture with multifunctional spaces, creating a vibrant hub for urban life.
Innovative Spaces for Unforgettable Performances
Featuring an array of performance and event spaces, Capital One Hall brings entertainment to the forefront. The Main Theater holds 1,600 seats, offering an intimate yet grand setting for performances. The Atrium, a versatile space, can accommodate 1,300 people, while The Vault, a 225-seat black box theater, provides a more personal experience. A unique addition, The Perch, a landscaped rooftop park, includes an amphitheater and biergarten, enhancing the center’s appeal.
A Design That Speaks Volumes
The structure’s distinct white marble façade, reminiscent of a pleated dress, captures light and shadow uniquely. Its interior, especially the 57-foot (17.4 meters) high atrium ceiling, mirrors this design, promoting a natural flow of light and encouraging visitor engagement. This thoughtful design extends to The Main Theater, where a “box-in-box” structure and rubber padding ensure superior acoustics, defeating external noise and vibrations.
Commitment to Environmental Excellence
Capital One Hall’s design is a testament to sustainable architecture. Water-efficient landscaping and advanced stormwater management contribute to its LEED Gold Certification. The building’s construction focuses on reducing energy loads while maximizing natural lighting and views. It achieves a remarkable 27% energy savings over standard code-compliant buildings, setting a precedent for future performing arts centers worldwide.
By blending urban lifestyle amenities with top-tier performance spaces, Capital One Hall not only enriches Virginia’s cultural landscape but also sets new environmental and architectural benchmarks.
Photography courtesy of HGA
Visit HGA
