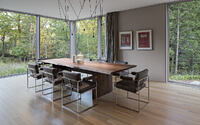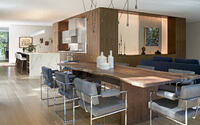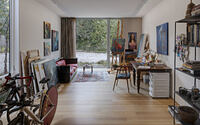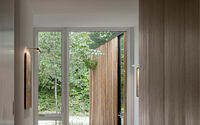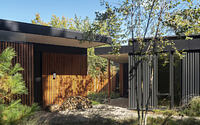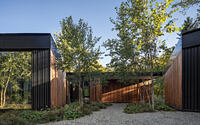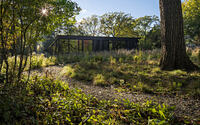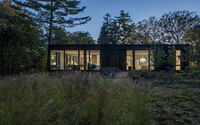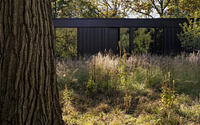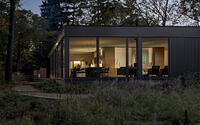Ravine House by Wheeler Kearns Architects
Unveiling the Ravine House, an embodiment of modern design and nature’s embrace nestled in the heart of Highland Park, Illinois. Designed in 2017 by the renowned Wheeler Kearns Architects, this modern single-story house seamlessly blends active lifestyle elements with the tranquility of the surrounding ravine.
As a picturesque dwelling place for a couple who are cyclists, artists, and nature enthusiasts, this home serves as a testament to their passions, interests, and harmonious living with nature. Immerse yourself in the allure of American Walnut interiors, open spaces that capture the changing seasons, and the integration of local flora, all contributing to this home’s unique charm.
The Ravine House isn’t just a home, it’s a serene lifestyle tucked away in the lush landscapes of Illinois.









About Ravine House
Couple’s Dream: A House in Harmony with Nature
The dream of a couple – who are cyclists, nature enthusiasts, and artists – was to create a modestly-sized, single-story house. They wanted a home that not only supports their active lifestyle and personal interests but also seamlessly integrates with the surrounding ravine.
A Fusion of Interests and Passions
The house stands as a beautiful fusion of the couple’s past, future, interests, and passions. Envisioned as a single, dark, rectangular structure, one corner of the house breaks off to form an inviting entry courtyard, with the garage tucked away. By intentionally separating the house and garage, the design invites a touch of the wild into their daily routines.
Bold Exterior, Warm Interior
Clad in black square-edged vertical metal siding, the house’s bold exterior is a stark contrast to the courtyard, which is lined with a vertical rain screen of American Black Locust. Local stones, clustered plantings, and swaying birch trees grace the courtyard, allowing nature to triumph. A smooth column of Black Locust, positioned perfectly, supports an entry canopy and urges visitors to touch as they walk past.
A Home Centered Around Warmth
Inside, the home revolves around a central volume of American Walnut, creating a warm hub that all rooms feed off. Whether they are walking on the continuous white oak floors or lounging in the living room, the couple is always drawn towards the heart of the home. Large windows frame the ever-changing beauty of the seasons, offering views of the colorful autumn leaves or the dappled light on fresh snow.
Immersed in Nature and Creativity
From their painting/spinning studio, the couple can admire the courtyard birches and the raised vegetable garden beds they built themselves. This house serves as a base for the couple to continue nurturing their land and building strong roots.
Active Stewardship and Sustainable Living
They actively restore the ravine by removing invasive species and planting no-mow meadows. They even tap the on-site maples for syrup, which they boil down in a fire made from on-site cordwood. The firepit, constructed from brick gabions, is made from the remnants of a previous house on the site that had burned down.
Embracing the Spirit of Thanksgiving
Just in time for Thanksgiving, the millworker who crafted the walnut casework delivered a live-edge walnut dining table. This one-of-a-kind piece was created from a tree the couple had saved from their farm in Galena, Illinois. It serves as a fitting symbol of their commitment to sustainability and their love for nature.
Photography by Tom Rossiter
Visit Wheeler Kearns Architects
- by Matt Watts

