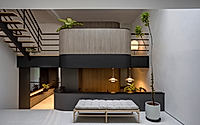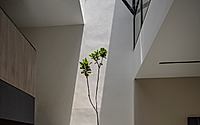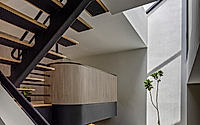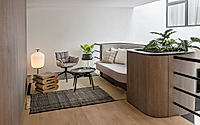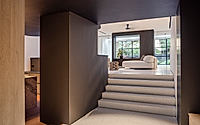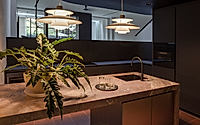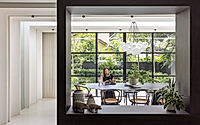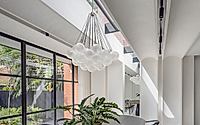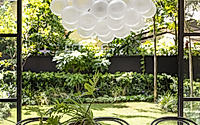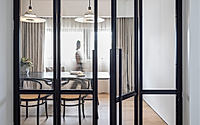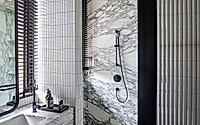Light House: Where Heritage Meets Contemporary Design
Studio iF‘s Light House in Singapore is a stunning renovation of a 1970s townhouse. The project, designed in 2022, blends the original charm with modern needs, introducing daylight-filled spaces and sustainable materials. This house showcases a unique conversation between classic and contemporary designs, set against a backdrop of lush gardens and carefully chosen interior details.









About Light House
A Harmonious Blend of Old and New
In the bustling city of Singapore, the Light House stands as a testament to the seamless blend of history and modernity. Designed by Studio iF in 2022, this house is part of a collection of 1970s townhouses. It retains the era’s charm while embracing contemporary living. The renovation focuses on enhancing the home’s interaction with natural light, introducing a glass skylight that marks a back extension. This feature illuminates the dining area, creating a connection to the verdant garden beyond.
Innovative Design Elements
The home’s design incorporates rhythmic concave curves framing the dining room, mirroring the existing house’s curvilinear walls. By shifting the laundry space to the rooftop, the design opens up room for a larger front garden, further emphasizing the home’s connection to nature. Throughout the Light House, staggered floor plates enhance family interaction and visual connections between spaces, integrating indoor and outdoor living through strategic planning.
Sustainability and Style
Light House integrates passive cooling techniques, reducing reliance on air conditioning, a nod to sustainability within the constrained space of an intermediate terrace home. The choice of materials—aiming for low maintenance and minimal wastage—ranges from terracotta hues to white epoxy terrazzo, providing durability and style. The interior features a mix of classic and contemporary furnishings, creating a rich dialogue between different design periods.
Cultural and Material Integration
Paying homage to the architectural heritage, the redesign employs materials that echo the original palette but with a modern twist. The use of contrasting grout against white mosaics and Rosa Antico stone brings the exterior’s red brick essence indoors, while maintaining a contemporary flair. Black and white themes run throughout, complemented by bespoke bathroom accessories that reflect the staircase’s design language, creating cohesion and elegance.
Building Community Connections
By preserving the intimate scale of the house’s boundary walls, the Light House fosters strong neighborly relationships. This approach not only enhances the living experience for the clients but also strengthens community ties, making it a model for modern living that is deeply rooted in its locality and history.
Photography courtesy of Studio iF
Visit Studio iF
