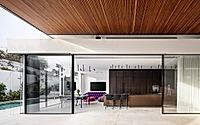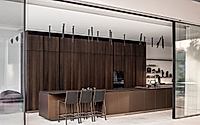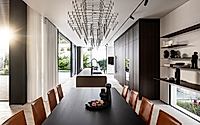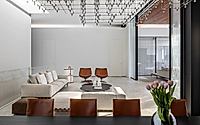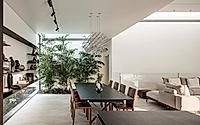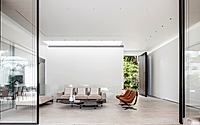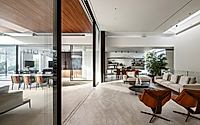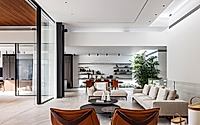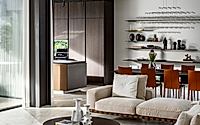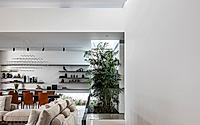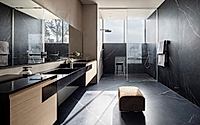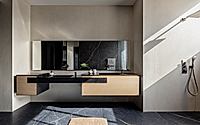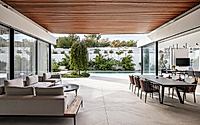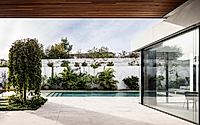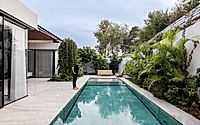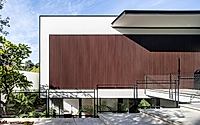M2 Country House: Discover Israel’s Unique Family Retreat
Discover the M2 Country House in Israel, designed by Raz Melamed for seamless living and hosting. This modern home, perfect for a couple and their visiting family, blends sophisticated design with functionality, featuring a central patio for year-round entertainment, accessible spaces, and a stunning outdoor kitchen and pool, all while prioritizing natural light and the integration of nature with luxurious living.







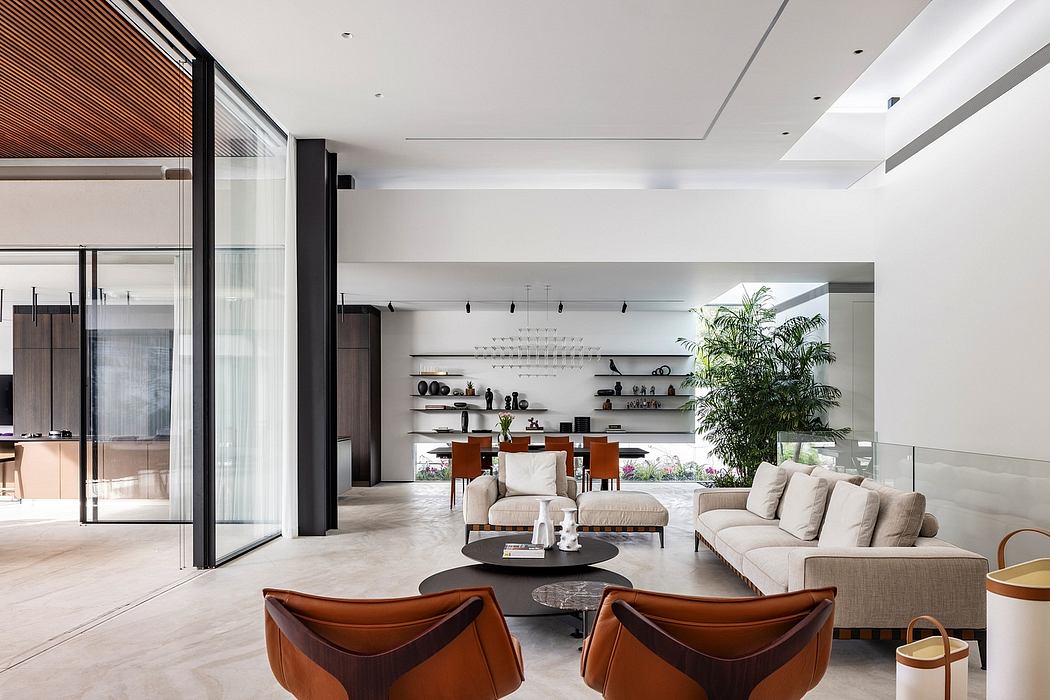



About M2 Country House
A Unique Architectural Metaphor Unfolded
Inspired by the idea of life’s memories stored in drawers, the M2 Country House by Raz Melamed materializes this concept through its design. The house, mimicking a chest of drawers, reveals varying depths and spaces that connect to form a cohesive living area. This design not only serves as a metaphor for storing memories but also creates a central patio space, integrating all sides of the house effectively.
Designed for Accessibility and Connectivity
A priority for the homeowners, accessibility is threaded throughout the property’s design. From the construction of the entrance bridge with natural Taj Mahal granite (and its accompanying wide steps) to the thoughtful floor plan ensuring visibility across the house from a central patio. This feature facilitates both the social aspect of hosting family and the practical need for accessible living spaces.
Innovative Use of Space and Natural Light
Raz Melamed masterfully crafts spaces that blend indoor and outdoor living. The patio, encased in glass on three sides with the pool serving as the fourth wall, invites natural light while maintaining privacy. The house’s unique facade of “opening drawers” adorned with wooden slats conceals and reveals living spaces, fostering a dynamic aesthetic. Skylights and ceiling cutouts enhance natural light penetration, playing with ceiling heights to add an element of architectural interest.
Material and Color Symphony
A collaboration between client and architect on the selection of finishes led to a harmonious blend of brown and gray shades, creating a warm and inviting atmosphere. The dining area showcases this partnership with a black table and brown leather chairs against a backdrop of delicately shelved walls. The meticulously chosen materials extend to the kitchen, featuring dark wood and a bronze island, strengthening the home’s connection to nature.
Tailored Details for a Personal Touch
The M2 Country House is punctuated with details that cater to both aesthetic and functional needs. From the unique leather and wood furniture in the living room to the black marble and wood bathroom designed for accessibility, each element reflects the inhabitants’ lifestyle and preferences. Round lighting fixtures mirror the softness of the sofas, adding cohesion to the design. The outdoor spaces, including the pool with its innovative safety feature and the garden that seems age-old, are designed with precision, offering multiple areas for family enjoyment.
In creating the M2 Country House, Raz Melamed has not just built a home but has woven a tapestry of spaces that reflect the owners’ lives and memories, proving once again the power of thoughtful architectural design.
Photography courtesy of Raz Melamed. Architect
Visit Raz Melamed. Architect

