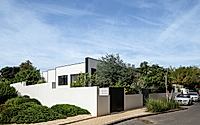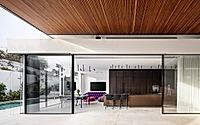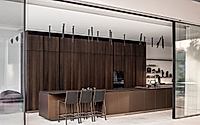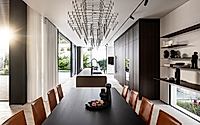M2 Country House: Discover Israel’s Unique Family Retreat
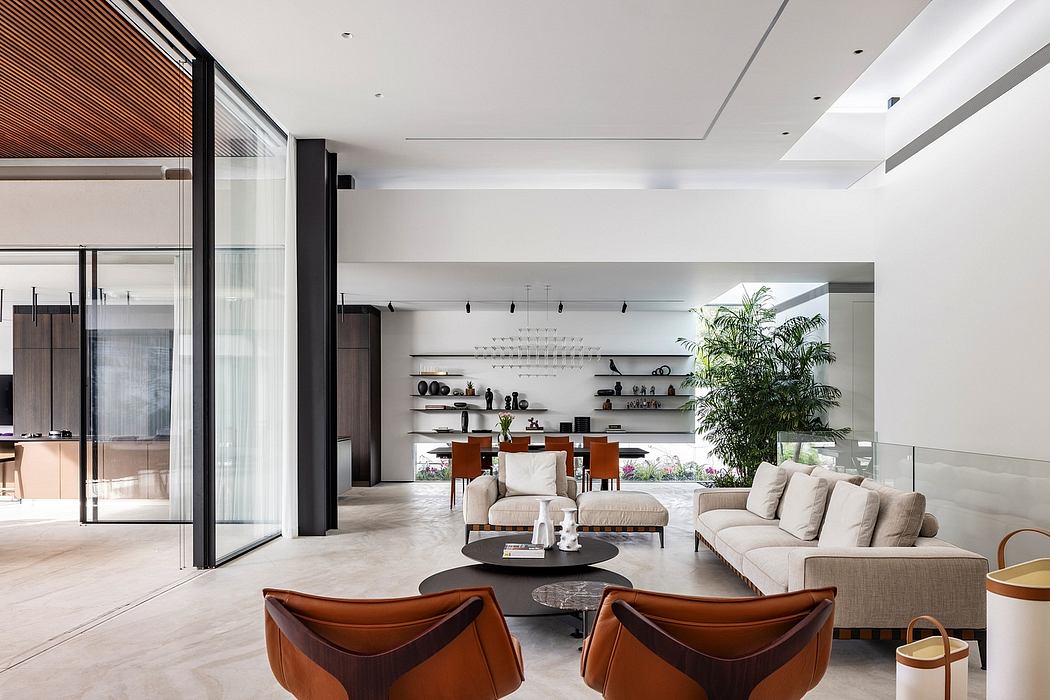
Discover the M2 Country House in Israel, designed by Raz Melamed for seamless living and hosting. This modern home, perfect for a couple and their visiting family, blends sophisticated design with functionality, featuring a central patio for year-round entertainment, accessible spaces, and a stunning outdoor kitchen and pool, all while prioritizing natural light and the integration of nature with luxurious living.
