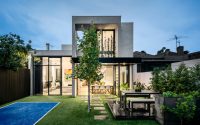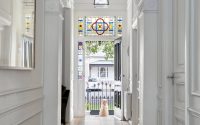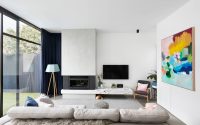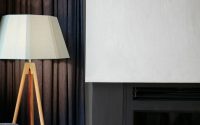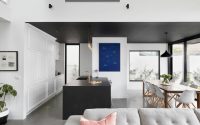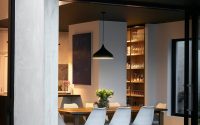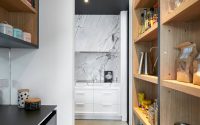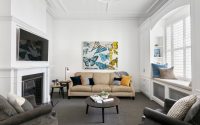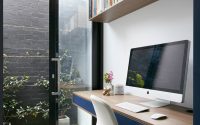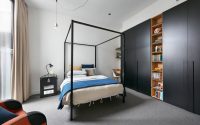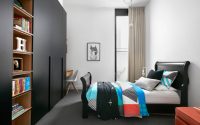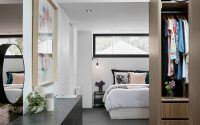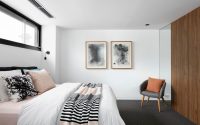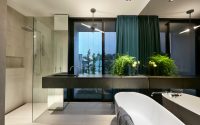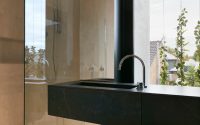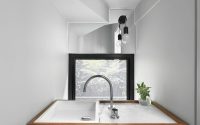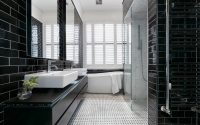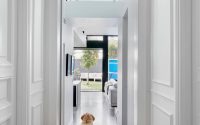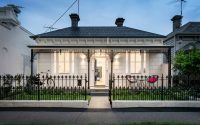House in Albert Park Village by Kirsty Ristevski
House in Albert Park Village, Melbourne, Australia, is a Victorian residence completely redesigned by Kirsty Ristevski.

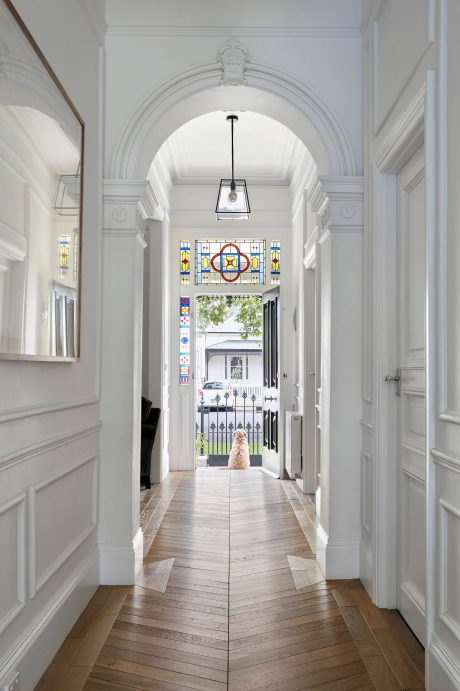
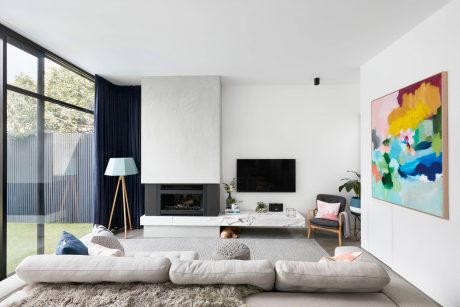
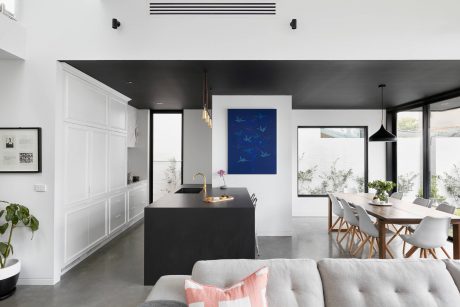
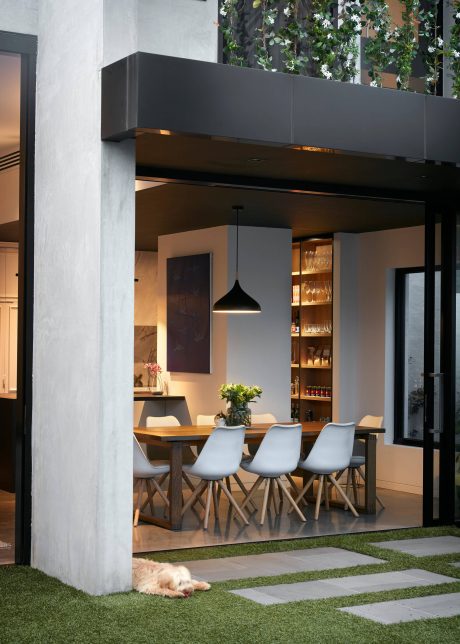
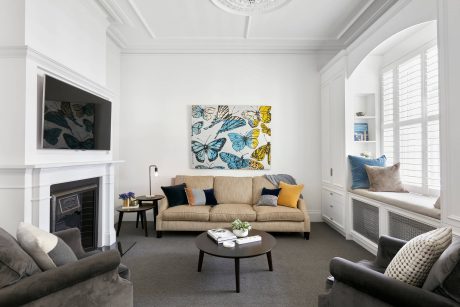
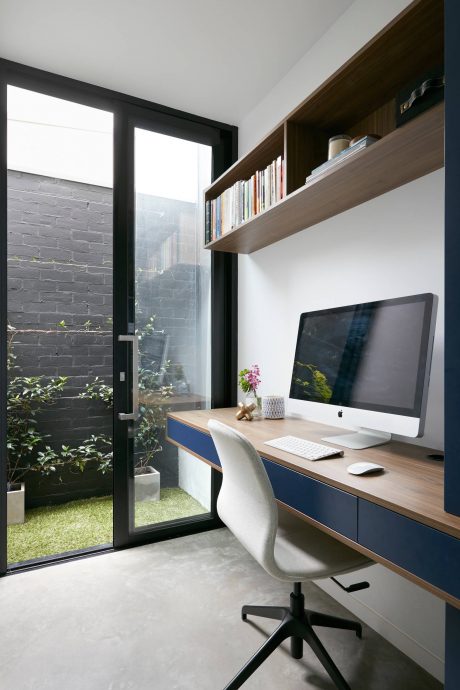
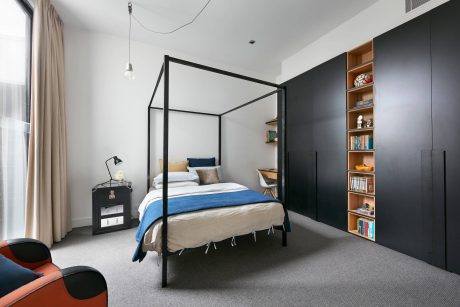
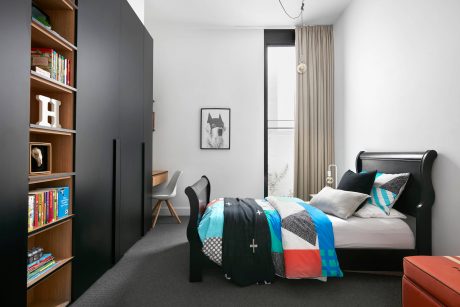
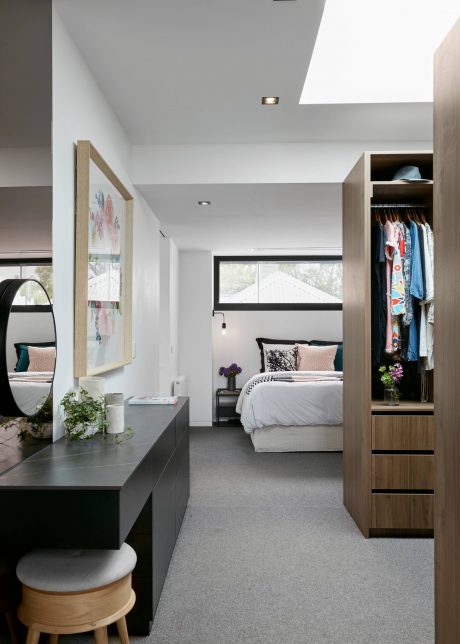
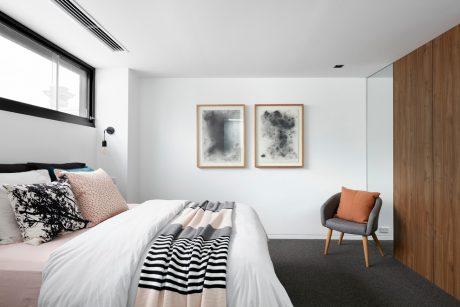
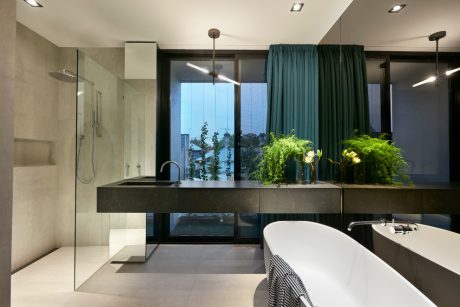
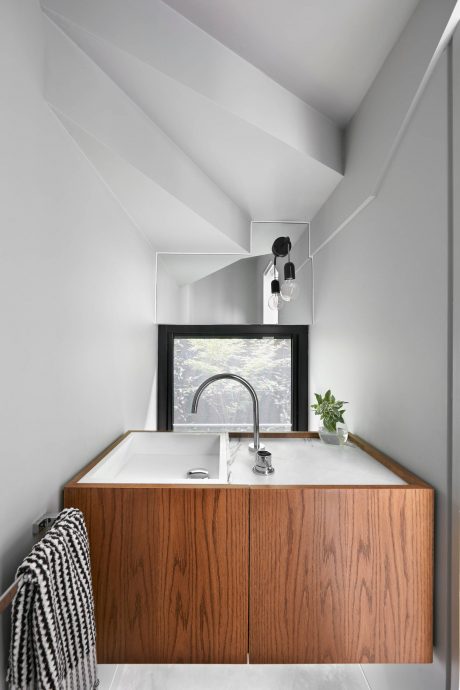
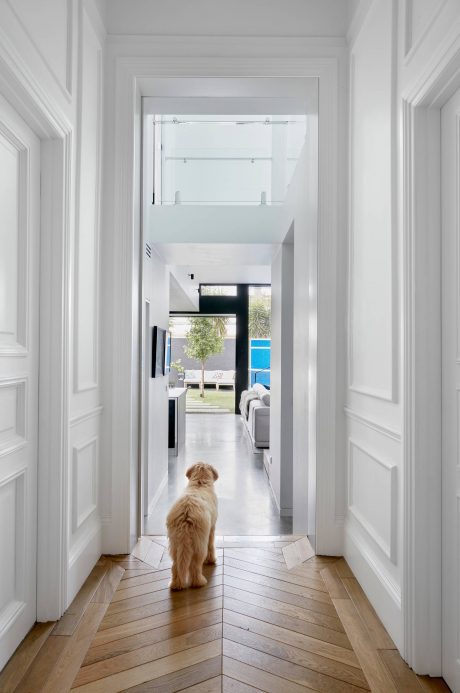
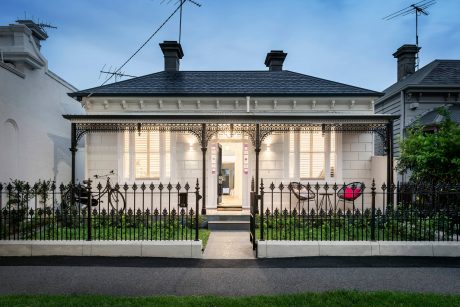
About House in Albert Park Village
This newly finished double fronted Victorian house showcases sophisticated design and style. Located in a highly sought-after area close to the beach, Albert Park Village and Lake, and schools, this residence offers an unforgettable setting for family living.
Elegant Interiors
European-inspired elements such as classic wall paneling and French Oak chevron parquetry line the wide arched hallway. This path leads to a beautiful sitting room, complete with an open fireplace and a cozy window seat. Polished concrete floors and ultra-high ceilings lend a modern flair to the spacious living and dining area. Here, an open fireplace and a state-of-the-art Miele kitchen feature DEKTON countertops, a marble backsplash, and a butler’s pantry.
Private Outdoor Retreat
Outside, sliding glass doors open to a stunning private garden facing north. It boasts bluestone paving, a tennis practice court, an edible garden, and off-street parking accessible from the rear lane.
Luxurious Sleeping Quarters
The house includes three beautiful double bedrooms with built-in robes and a luxurious marble bathroom on the first floor. A well-equipped study adds functionality. The serene parent’s area upstairs features an impressive bedroom with blackout shutters, a gym, a stylish en-suite with a freestanding bath, and a walk-in robe.
State-of-the-Art Amenities
Enhancing comfort and convenience, this remarkable home comes with hydronic heating, air conditioning, a powder room, and a laundry area complete with a bag zone. Automatic blinds, skylights, audio wiring, an outdoor shower, and an irrigation system round out the modern amenities.
Photography by Tom Roe
- by Matt Watts