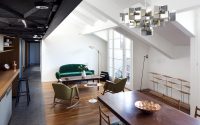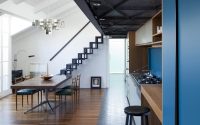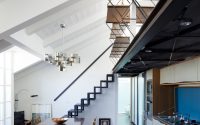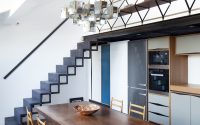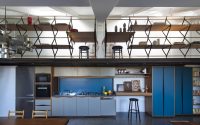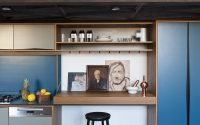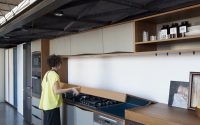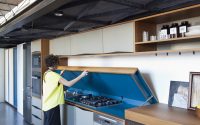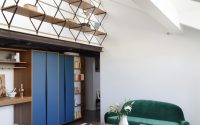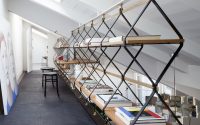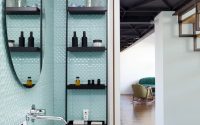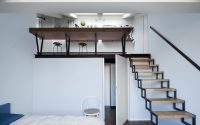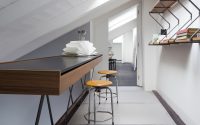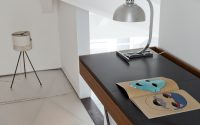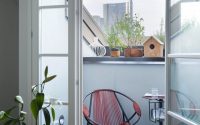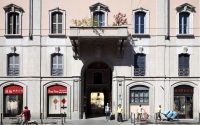Moscova House by Studio Gum
Moscova House is an inspiring attic apartment located in Milan, Italy, designed in 2014 by Studio Gum.

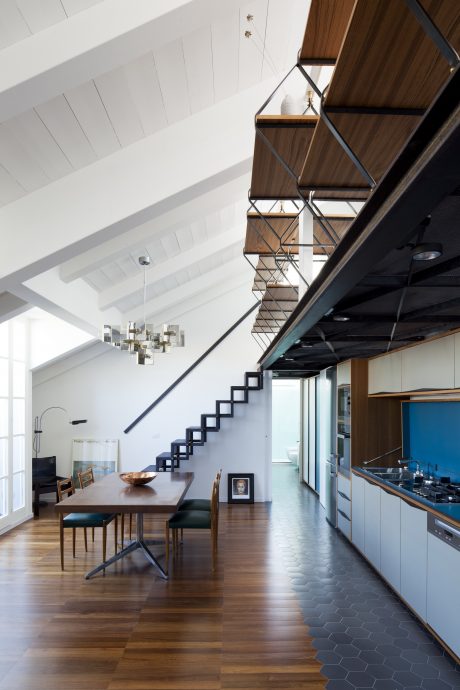
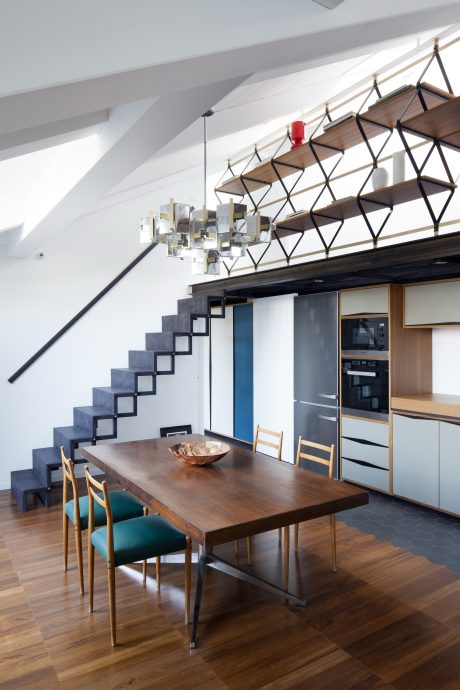
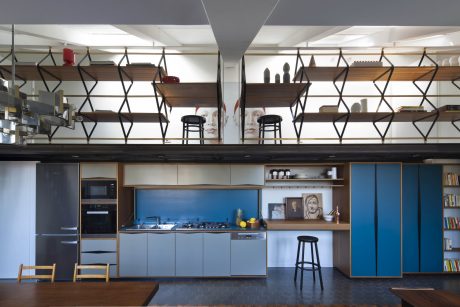
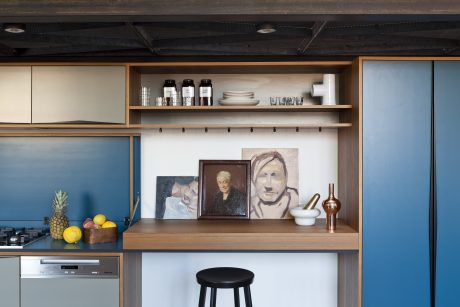
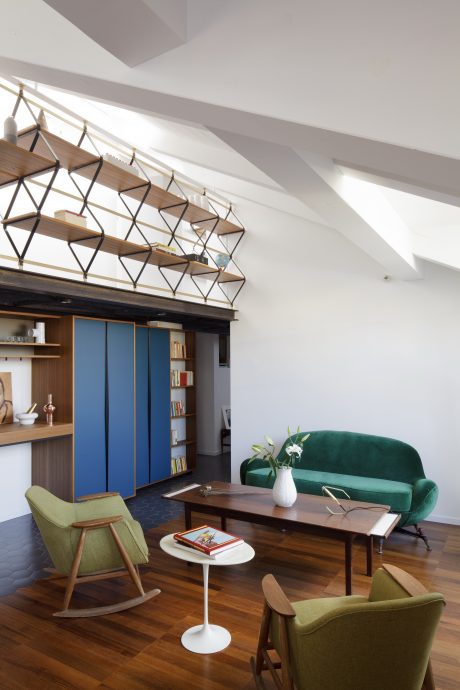
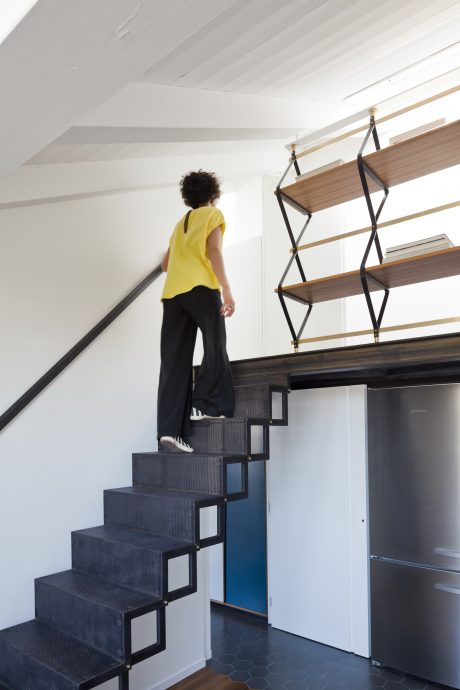
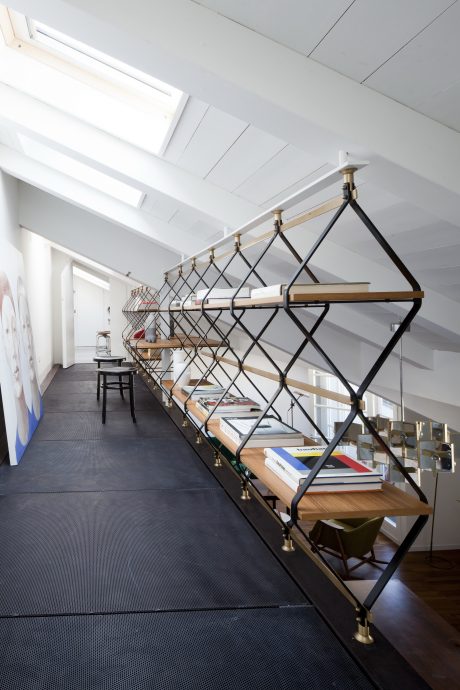
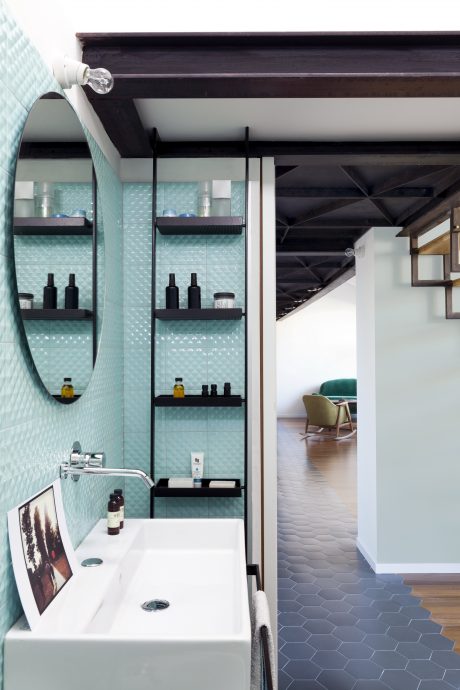
About Moscova House
Overview of Moscova House
Located on the top floor of a 19th-century building, Moscova House features a rectangular plan measuring 5×20 meters (16×66 feet). It bridges the city’s ‘garden’, Sempione Park, and Chinatown, epitomizing the cosmopolitan nature of Milan. On its east side, wide roof openings reveal stunning views of the Porta Garibaldi skyline. Conversely, the west side connects to a symmetrical apartment and lacks openings. Inside, masonry walls and thick pressed brick partitions create four interconnected areas, enhancing the space’s functionality.
Client’s Vision and Space Layout
A young couple with two children decided to settle back in Italy after years abroad. They requested a home with three bedrooms, two bathrooms, a laundry room, and spaces for living, cooking, reading, and studying. The design emphasizes the home’s longitudinal axis, incorporating a mezzanine to augment spatial distribution and flow. This configuration allows fluid movement across both levels of the home, with sliding doors providing optional privacy.
Unique Architectural Features
The house’s central corridor serves multiple functions: it houses wardrobes, a kitchen that overlooks the living area, and various storage solutions on the upper level. Notably, the living area includes a versatile bookcase designed by Pietro Russo. This piece, named ‘Romboidale’, combines iron, wood, and brass, doubling as a protective railing.
Material Choices and Interior Design
The choice of materials reinforces the home’s longitudinal focus. Hexagonal ceramic tiles line the corridor, harmoniously transitioning into teak floors in the living and sleeping areas. The aquamarine bathroom tiles sparkle with diamond-shaped reliefs, enhancing the light and ambiance. Custom-made furniture and fixtures are prevalent throughout, from kitchen units to bathroom installations, all crafted to blend seamlessly with the overall design.
Innovative Lighting and Mezzanine Design
The mezzanine structure integrates a HEB iron beam with pre-drilled metal brackets supporting walkable panels. These panels feature microperforated sheets, allowing light to permeate between levels. In the children’s bedrooms, polycarbonate panels atop the metal sheets ensure sound insulation. A cleverly designed electrified track within the HEB beam illuminates the corridor below, maintaining the sleek, uncluttered aesthetic of the house.
Photography by Filippo Bamberghi
Visit Studio Gum
- by Matt Watts