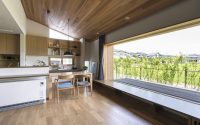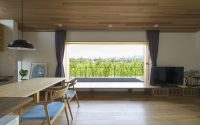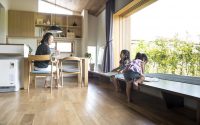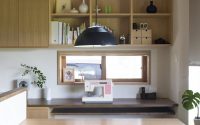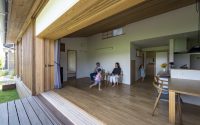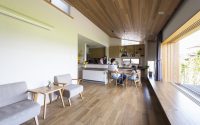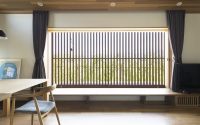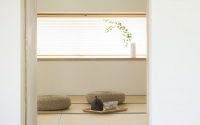House in Itoshima by Teto Architects
Designed in 2013 by Teto Architects, House in Itoshima is a modern single family house located in Itoshima, Japan.

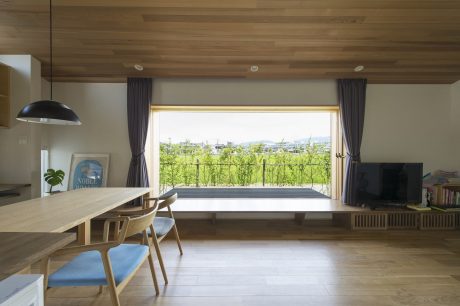
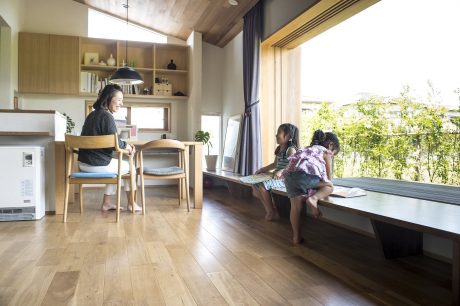
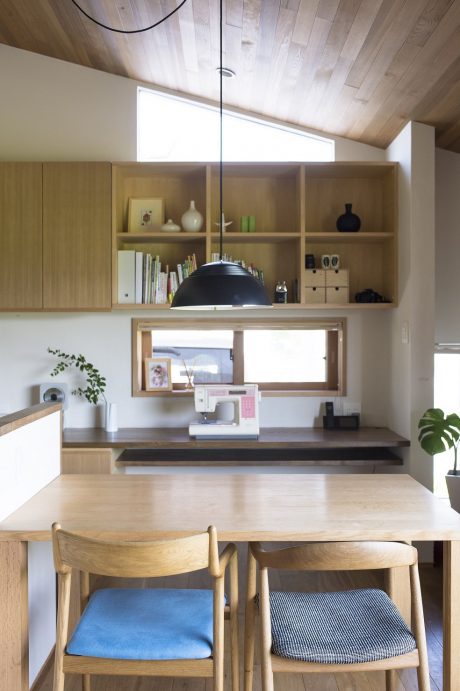
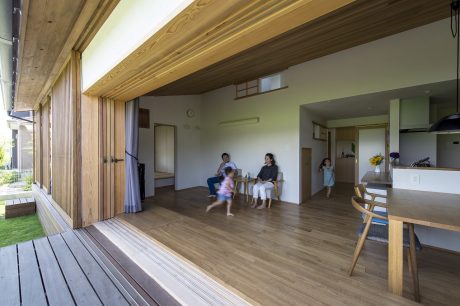
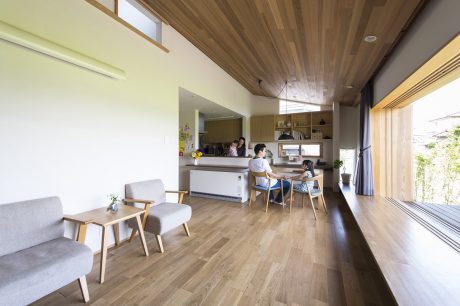
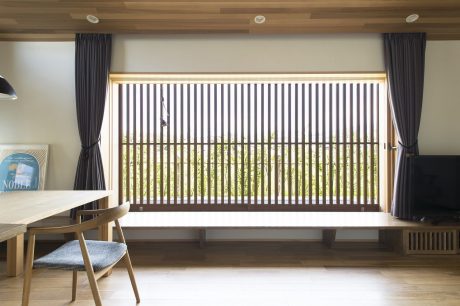
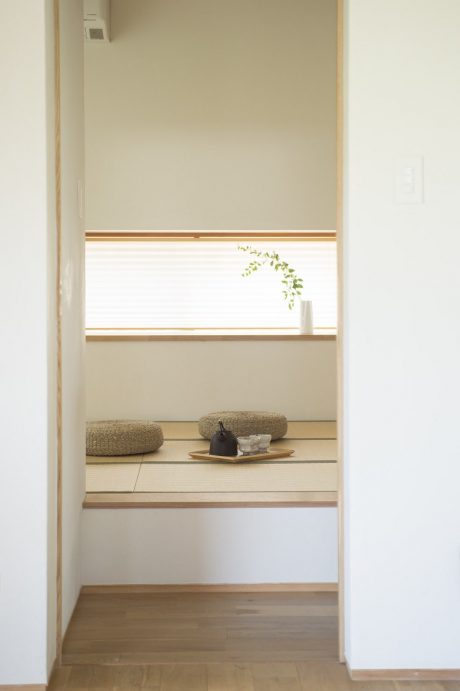
About House in Itoshima
Welcome to House in Itoshima
In Itoshima, Japan, the House in Itoshima stands as a vivid example of refined Asian architecture, designed in 2013 by Teto Architects. This house showcases an integration of functional design with the natural surroundings.
Entering a Modern Sanctuary
Upon entering, visitors are greeted by a minimalist entryway that exudes warmth through its wooden accents and a carefully positioned window that frames the outdoor greenery, creating a subtle connection between the interior and exterior.
Harmony in the Living Space
Transitioning to the main living area, the space opens up to reveal a harmonious layout. The combination of the wooden ceiling and large windows allows natural light to flood in, enhancing the warm tones of the hardwood flooring. This area serves multiple purposes, featuring a compact kitchen, a dining area, and a spot for family activities, all in one fluid space. Strategically placed furniture maximizes the area while maintaining an open, airy feel.
The dining area, defined by simple yet stylish wooden furniture, encourages family gatherings, with a direct view of the lush landscape outside through expansive windows. This setup not only brings the family together but also connects them with the calming views of nature.
Secluded Spaces for Creativity and Rest
Further into the house, a dedicated workspace with built-in shelves and ample desk space offers a quiet corner for creativity and productivity. The use of natural materials continues, providing a cohesive look throughout the home.
Adjacent to this, the seating area by the window presents a perfect spot for reading or relaxing, offering views of the serene outdoor environment. This spot benefits from the thoughtful placement of soft seating and natural light, creating an inviting area for relaxation or personal reflection.
Each room within the House in Itoshima by Teto Architects is a celebration of clean lines and functional design, making it a prime example of modern living that stays true to its Asian design roots. The house not only provides a comfortable living environment but also maintains a strong connection with its natural surroundings, embodying a seamless blend of indoors and outdoors.
Photography courtesy of Teto Architects
Visit Teto Architects
- by Matt Watts