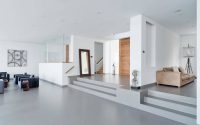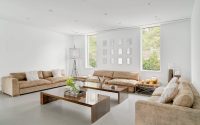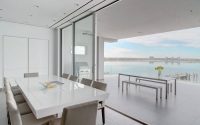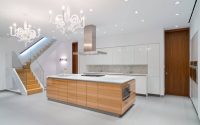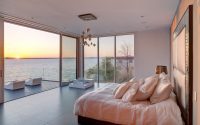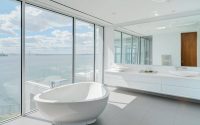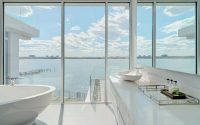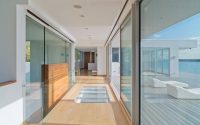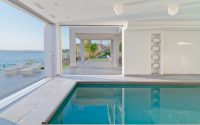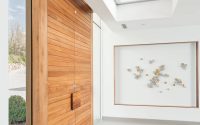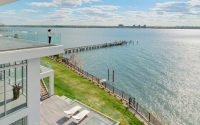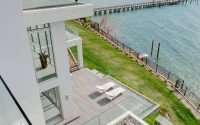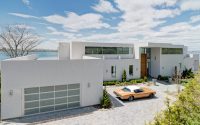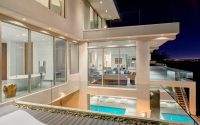Long Island Residence by Shmuel D Flaum
Long Island Residence is a spacious three-story house located in Long Island, New York, designed by Shmuel D Flaum.













About Long Island Residence
Introduction to Long Island Residence
Located in the heart of Long Island, New York, the Long Island Residence stands as a stunning example of contemporary design. Crafted by Shmuel D Flaum, this residence reflects a perfect blend of modern aesthetics and functional living. Designed recently, the home uses its expansive glass facades to create a seamless connection between the serene exterior and stylish interior.
Exterior Design
The home’s architecture boasts clean lines and a striking white facade that contrasts beautifully with the lush greenery of its surroundings. The structure is multi-leveled, featuring spacious terraces that offer breathtaking views of the landscape. The minimalist approach to the exterior allows the natural beauty of the area to shine, emphasizing an open, airy feel that carries into the home’s interior.
Step Inside: Room by Room
Upon entering, visitors are greeted by a large, open-plan living area that doubles as a welcoming space and a venue for intimate gatherings. The large windows flood the room with natural light, while sleek, comfortable furniture pieces encourage relaxation and social interaction.
Adjacent to the living area is the kitchen, where functionality meets sleek design. The kitchen features state-of-the-art appliances, a spacious island, and modern cabinetry that provide both style and practicality. The layout promotes easy movement and accessibility, perfect for family dinners or entertaining guests.
Moving further into the house, the bedroom offers a tranquil retreat. Positioned to maximize views, the large windows present a picturesque backdrop of the waterfront, visible from the comfort of your bed. The room’s design maintains the home’s clean and minimal aesthetic, providing a calm space to unwind.
The bathroom mirrors the luxury and style seen throughout the house. Equipped with a standalone tub and large, open shower spaces, it offers a spa-like experience. High-quality finishes and a cohesive design theme echo the sophistication of the residence.
Lastly, additional living spaces such as a secondary lounge and an outdoor seating area on the terrace provide versatile areas for relaxation and enjoyment, ensuring that every corner of the Long Island Residence is both beautiful and functional.
Shmuel D Flaum’s design of the Long Island Residence not only captures the essence of contemporary architecture but also creates a warm, inviting environment for its inhabitants. With its strategic use of space and light, this house redefines modern living in a classic setting.
Photography by Adrian Wilson interior photography
Visit Shmuel D Flaum
- by Matt Watts
