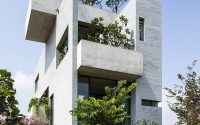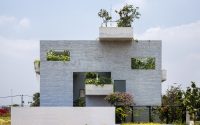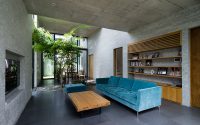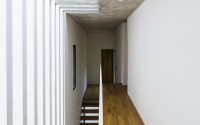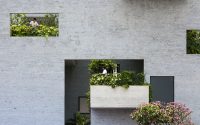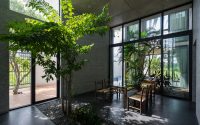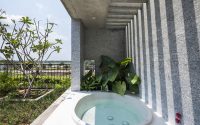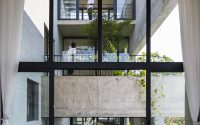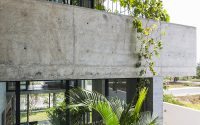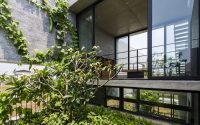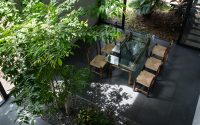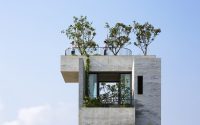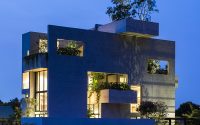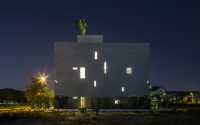Binh House by Vo Trong Nghia Architects
Situated in Ho Chi Minh City, Vietnam, Binh House is a green concrete residence designed in 2016 by Vo Trong Nghia Architects.

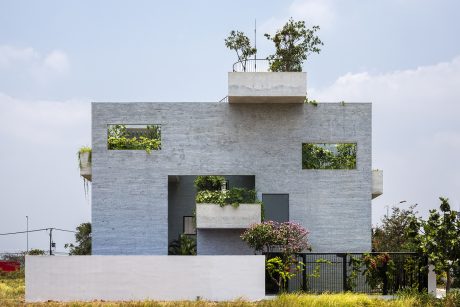
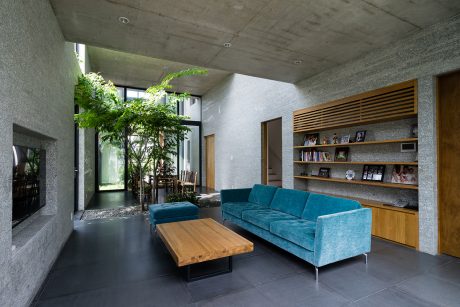
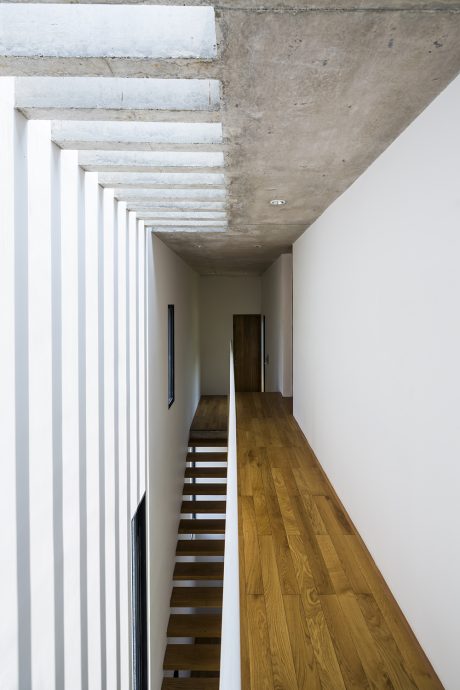
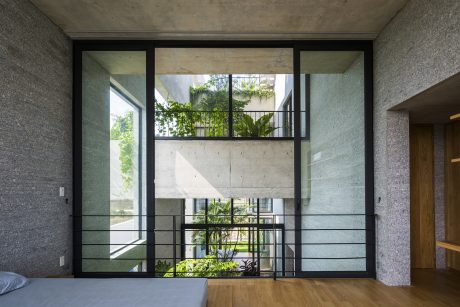
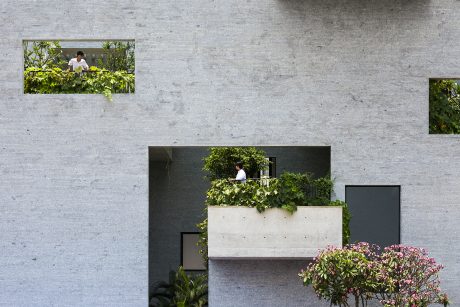
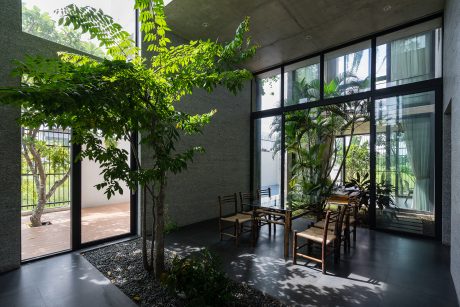
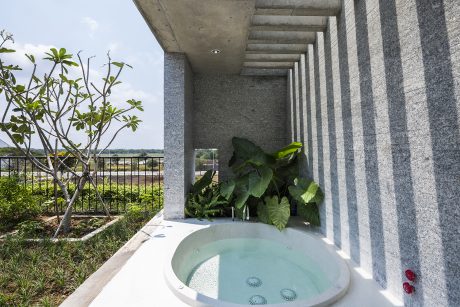
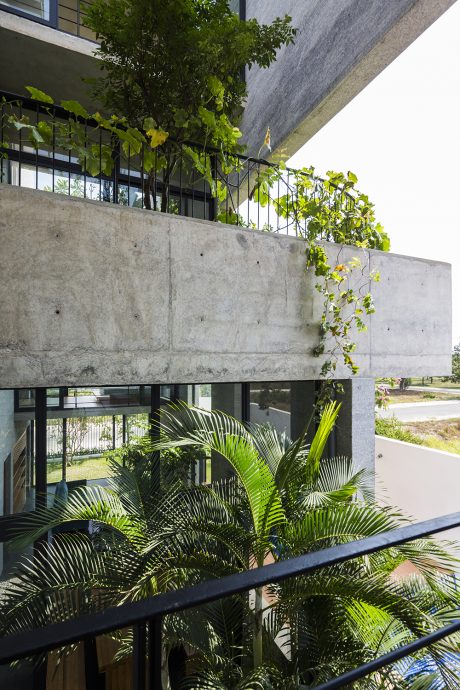
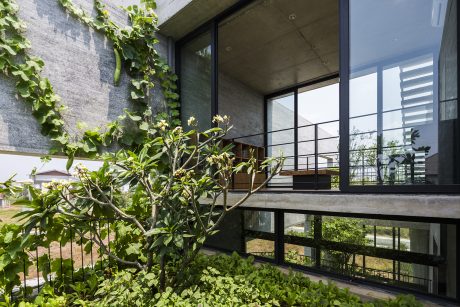
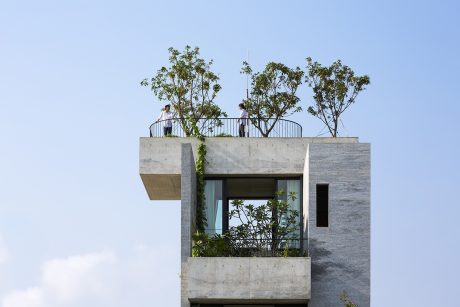
About Binh House
Introduction to Binh House
Binh House stands out in the “House for Trees” series, aiming to increase the green space per person in Vietnamese cities.
Designing for a Multi-Generational Family
A family spanning three generations lives here, creating a need for spaces that foster connections across varied ages.
Innovative Use of Space and Nature
Gardens are strategically placed atop vertically arranged living areas, enclosed by sliding glass doors. This design not only leverages natural ventilation and daylight to enhance each room but also makes the spaces appear larger than they are. Consequently, it promotes more interaction among family members.
Living areas such as the lounge, dining room, bedrooms, and study are interconnected. Sightlines extend through these rooms to the gardens, creating an open and inclusive atmosphere.
Strategic Placement for Comfort and Efficiency
Service areas, including the kitchen, bathrooms, stairs, and corridors, are on the west side to minimize heat exposure in frequently used spaces. This layout uses the natural pressure differences created by the building’s unique design to maintain airflow, ensuring the house remains cool in the tropical climate without relying heavily on air conditioning.
On the rooftop, large trees provide shade and help lower indoor temperatures. Residents can grow vegetables there, addressing daily needs and supporting a lifestyle that fits well in densely populated areas.
Sustainable Materials and Cost Efficiency
The use of natural stone, wood, and exposed concrete, combined with the building’s microclimate, significantly cuts down on operating and maintenance costs. The architecture serves not only functional and visual needs but also strengthens the connection between people and nature.
Photography by Hiroyuki Oki, Quang Dam
Visit Vo Trong Nghia Architects
- by Matt Watts