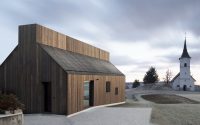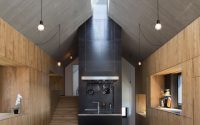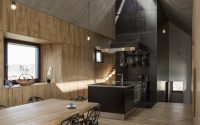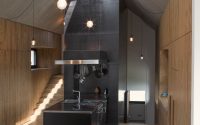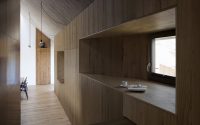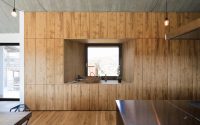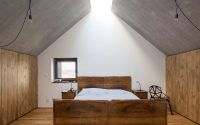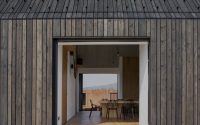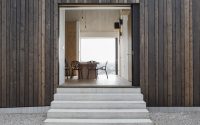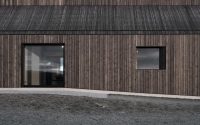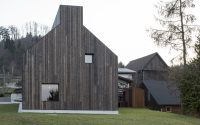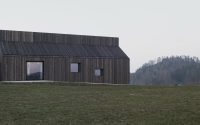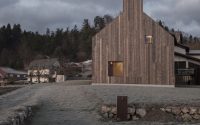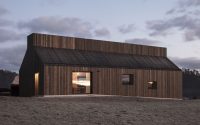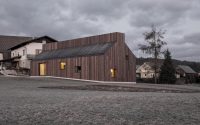Chimney House by Dekleva Gregorič Architects
Chimney House is a wooden residence located in Logatec, Slovenia, designed in 2016 by Dekleva Gregorič Architects.

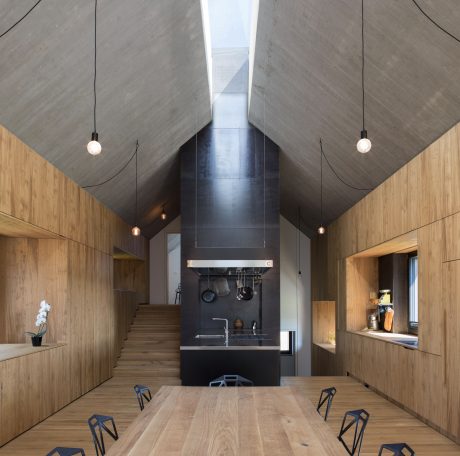
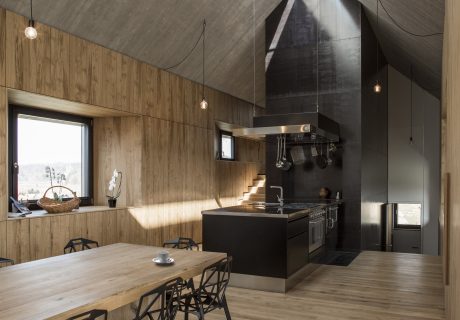
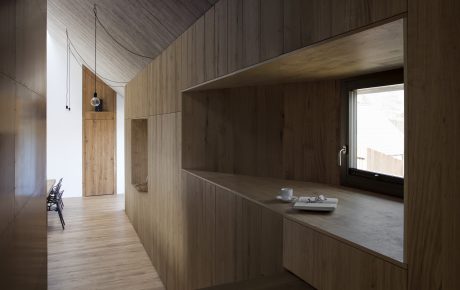
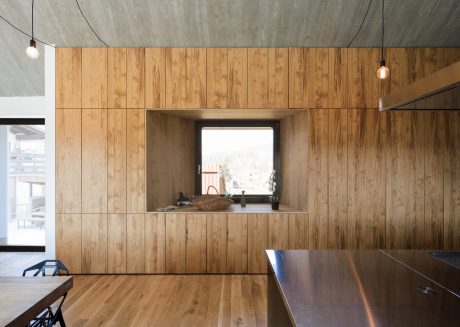
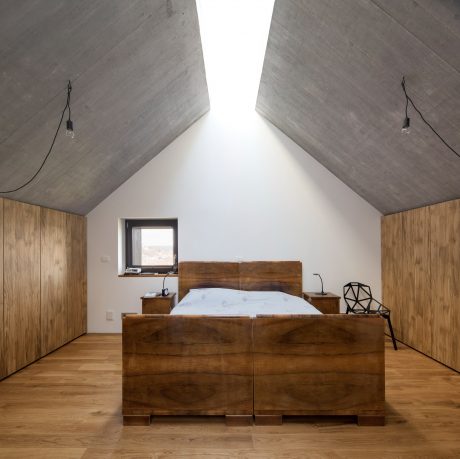
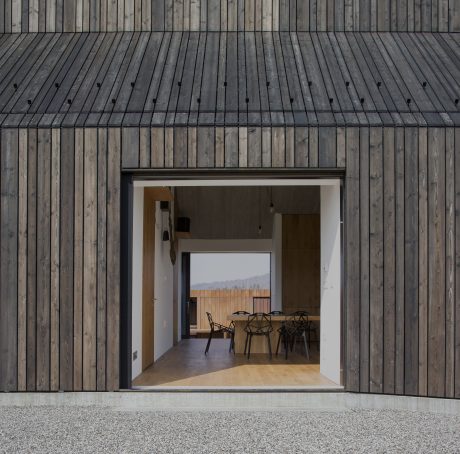
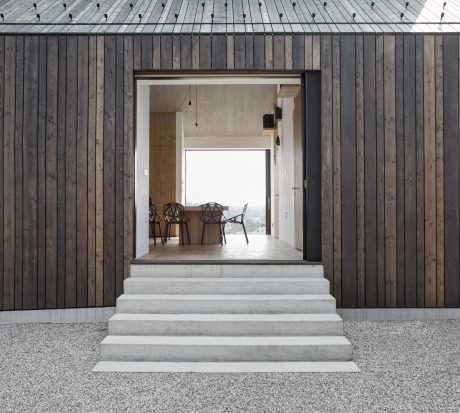
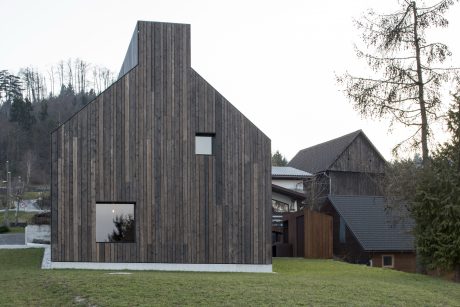
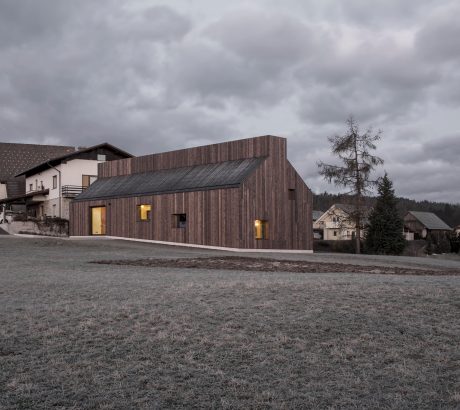
About Chimney House
Local Architecture Influence
The house’s design strongly reflects local architectural rules. It honors the traditional gabled roof style and aligns with the typical volume and material use of the area. Meanwhile, the Chimney house signifies a shift, emerging from the specific needs of its users.
The Heart of the Home
In this countryside home, the kitchen and its multifunctional wood stove form the core of both private and social life. The stove’s central chimney shapes the house’s layout, creating a straight alignment of spaces. The roof ridge widens, allowing a continuous skylight to illuminate the house’s key areas.
Blending Old and New
Situated on the village edge, the house connects with the traditional wooden barn through its dark wooden exterior. However, it also forges its own identity by engaging in a visual conversation with the nearby 16th-century church.
Material Choices and Functional Design
The exterior, clad in oiled larch boards, mirrors the barn’s traditional finish. A secondary wooden roof cladding extends this dark wood theme. Inside, the house integrates multiple storage spaces, a secondary kitchen, and small window niches that enhance light and views. The tactile interior features oiled oak for surfaces within human reach, while the concrete roof structure retains the wooden formwork’s texture.
Sky as a Living Canvas
Looking upwards, the interior’s design directs attention to the ever-changing sky, integrating it into daily life within the house. This element transforms the sky into a dynamic part of the home’s experience.
Photography by Flavio Coddou
Visit Dekleva Gregorič Architects
- by Matt Watts