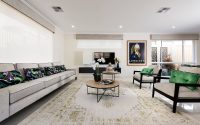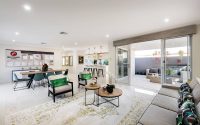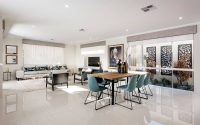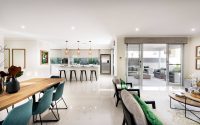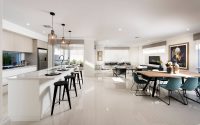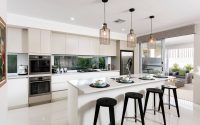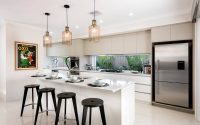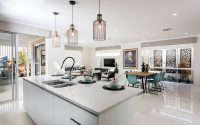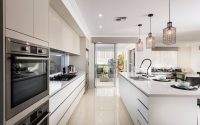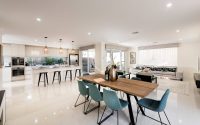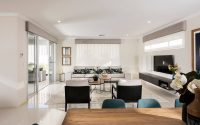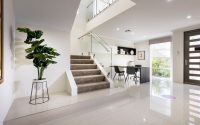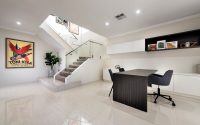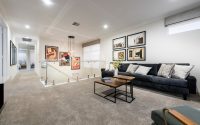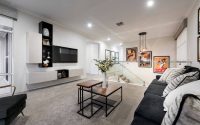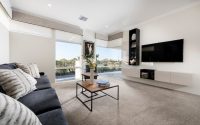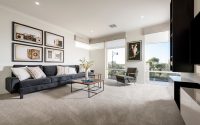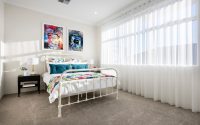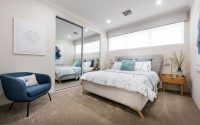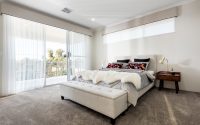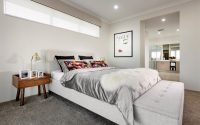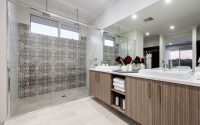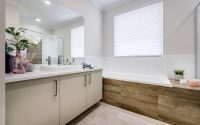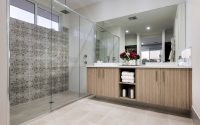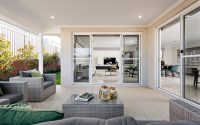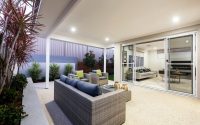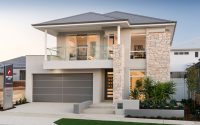Residence in Hammond Park by Ben Trager Homes
Residence in Hammond Park, Australia, is a two-storey single family house designed in 2017 by Ben Trager Homes.

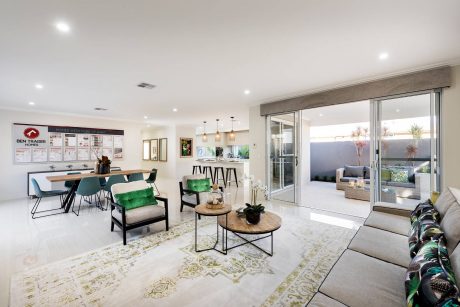
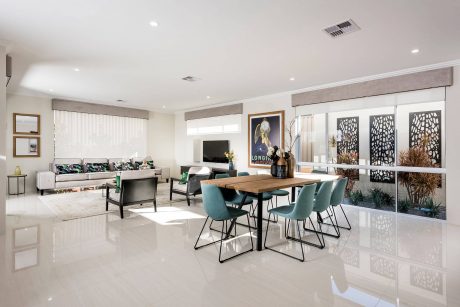
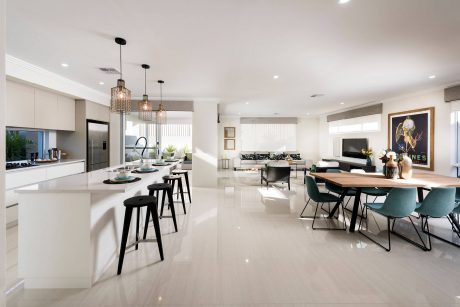
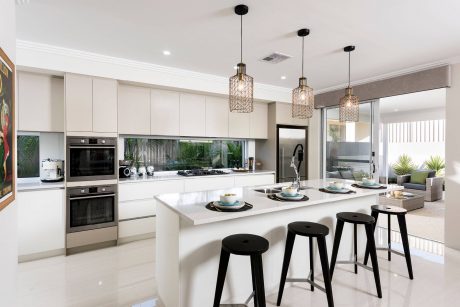
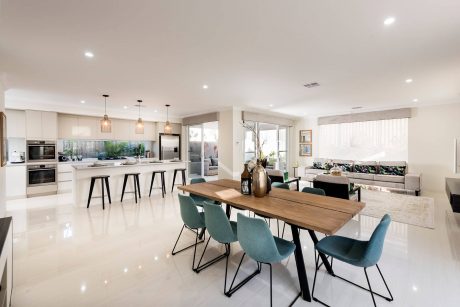
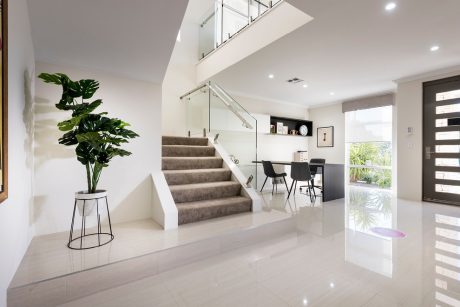
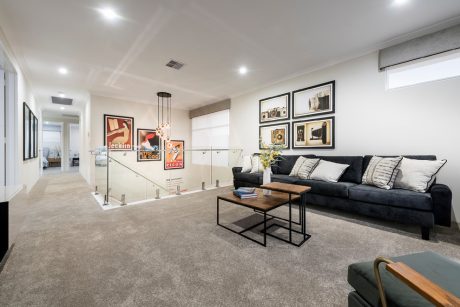
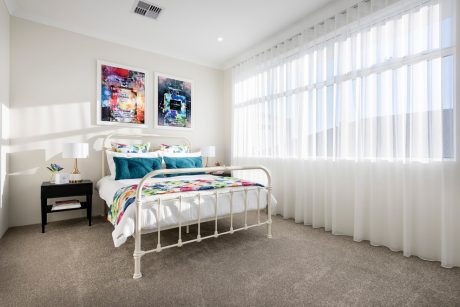
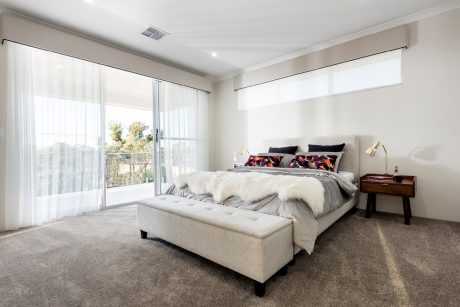
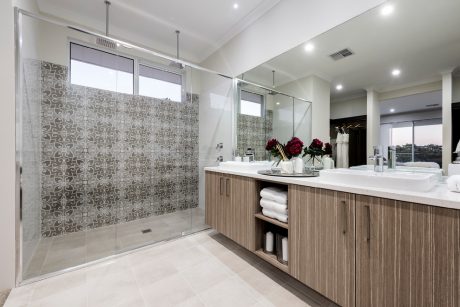
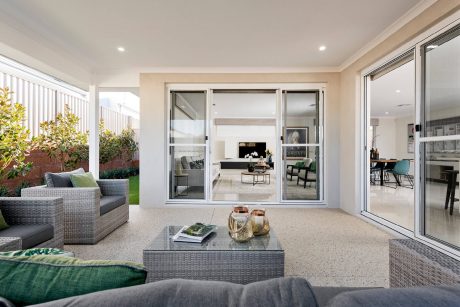

About Residence in Hammond Park
Welcome to a Tour of Modern Living: Residence in Hammond Park
In the heart of Hammond Park, Australia, stands the Residence in Hammond Park—a showcase of modern design by Ben Trager Homes. This contemporary two-story house stands out as a prime example of sophistication in residential architecture, offering an insightful look at modern living spaces.
An Inviting Exterior
The journey begins with the house’s striking facade, characterized by clean lines and a balanced mix of textures. The stonework adds a touch of nature, while the neutral palette and large windows promise a bright and open interior. This home’s exterior promises refinement and attention to detail.
Step Inside: The Heart of the Home
Cross the threshold into an expansive living area, where daylight floods through generous windows, highlighting the elegant yet functional furniture. The room’s layout encourages relaxation and togetherness, seamlessly connecting to the dining space, which looks out onto a serene patio.
A Continuation of Style
The continuity of style is evident as one transitions from the dining area to the kitchen. The space is a chef’s dream, with sleek countertops and state-of-the-art appliances. Its open design ensures that preparing meals is never a solitary task but a social highlight.
Retreat upstairs to the personal quarters, where the master bedroom offers a peaceful haven. Ample light and soft tones create a restful atmosphere, while the adjoining balcony provides a private outdoor escape with views that invite reflection.
Each additional bedroom reflects the house’s overall theme: simplicity and comfort. These rooms are versatile, ready to adapt to the evolving needs of a family, with a play of color and art that adds a personal touch to each space.
Completing the interior tour, the bathrooms blend functionality with clean aesthetics, featuring sleek surfaces and ample light. It’s a space that caters to both the rush of the morning and the unwinding ritual before bedtime.
This residence, completed in recent years, stands as a testament to Ben Trager Homes’ ability to craft spaces that are as beautiful as they are livable. Every room tells a story of thoughtful design, making the Residence in Hammond Park not just a house, but a home.
Photography courtesy of D-Max
Visit Ben Trager Homes
- by Matt Watts