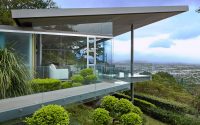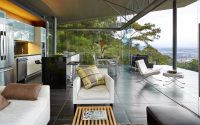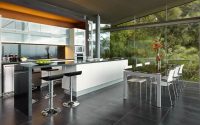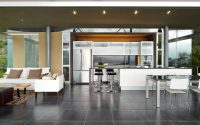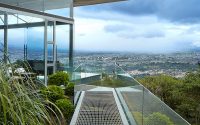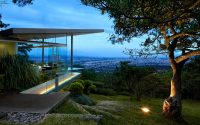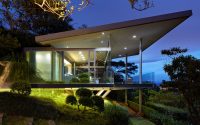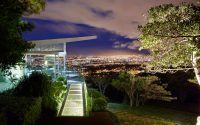Glass House in Escazú by Cañas Arquitectos
Glass House in Escazú is an inspiring residence located in the Costa Rican city of San José, designed in 2012 by Cañas Arquitectos.

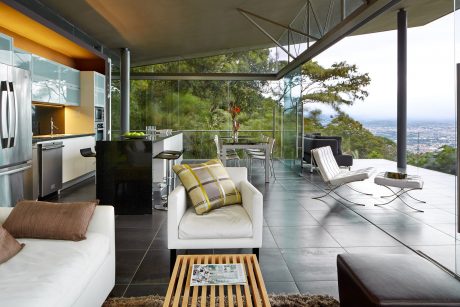
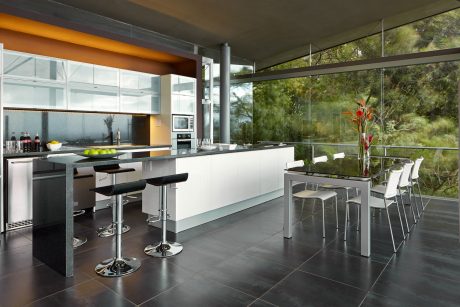
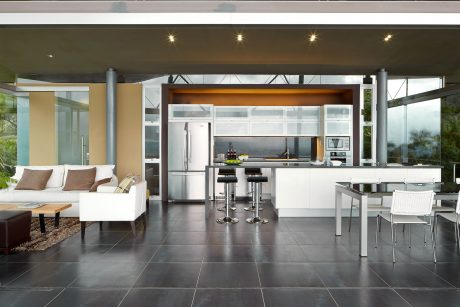
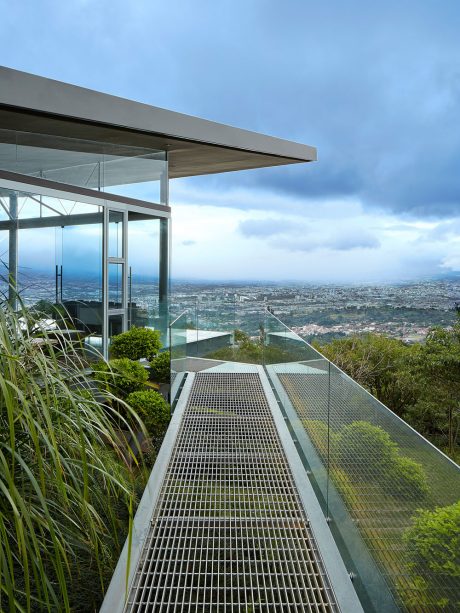
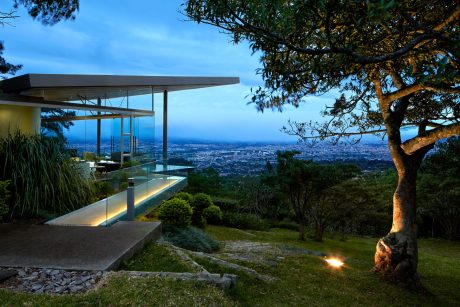
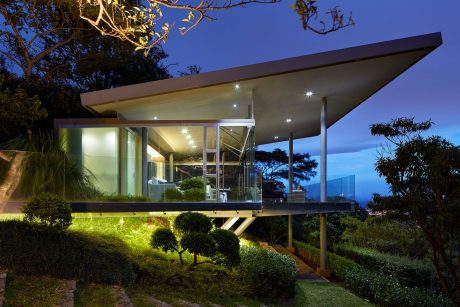
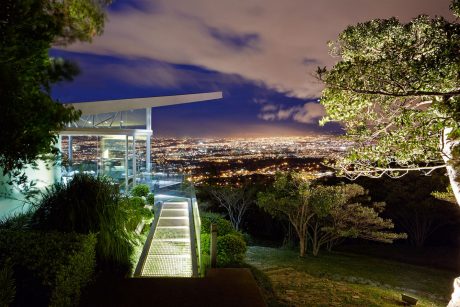
About Glass House in Escazú
Welcome to the Glass House in Escazú, a modern masterpiece by Cañas Arquitectos. Located in the hills of San José, Costa Rica, this contemporary house is a study in transparency and simplicity. Designed in 2012, it invites the outside in with its clear walls and panoramic views.
Architectural Splendor in the Landscape
Our tour begins with the house’s exterior. The Glass House emerges as a sleek structure harmoniously integrated with its environment. Its clear, vast glass panes reflect the sky and surrounding greenery, creating a seamless blend of home and nature. This connection is further emphasized by a cantilevered terrace that extends over the landscape, offering an uninterrupted view of the sprawling city below. As the sun sets, the house transforms into a glowing lantern, with a warmth that beckons from within.
A Walk Through Clarity
Moving indoors, we’re greeted by a space that defines modern living. The living room, with its clean lines and minimalist furniture, is a hub of comfort. It’s easy to imagine oneself reclining on the sleek white sofas, the outside world visible in every direction. Here, the design excels in its use of glass not only for walls but also for barriers, ensuring views are unobstructed.
Heart of the Home
The kitchen and dining area continue the theme of clarity. Stainless steel appliances and white cabinetry reflect the home’s modern aesthetic. A central island becomes a focal point for gathering and dining, while large, open windows frame the lush surroundings, reminding residents that nature is just a glance away. Every meal here is enjoyed with a backdrop of the city’s distant lights.
The Glass House in Escazú by Cañas Arquitectos is more than a residence; it’s a living canvas that captures the vibrancy of San José. Its clear walls offer a constant dialogue with the outdoors, while its interior exemplifies modern elegance. A visit to this house is not just a tour—it’s an immersion into a lifestyle where design and nature live in harmony.
Photography courtesy of Cañas Arquitectos
Visit Cañas Arquitectos
- by Matt Watts