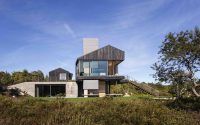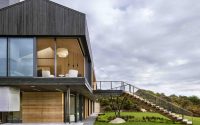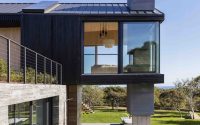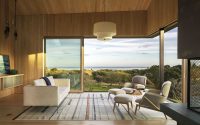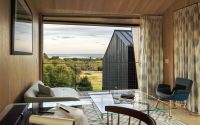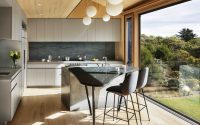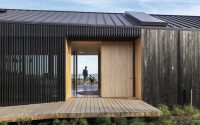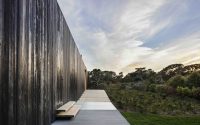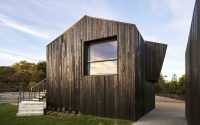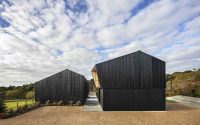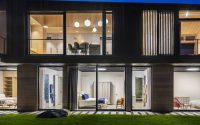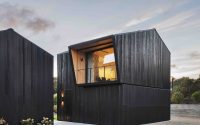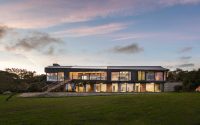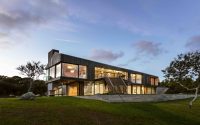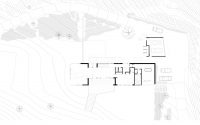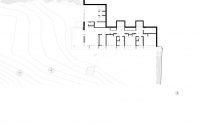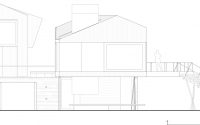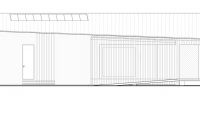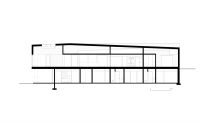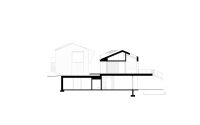House in Chilmark by Gray Organschi Architecture
Designed by Aaron Schiller for Gray Organschi Architecture, House in Chilmark is a contemporary two-story residence located in Chilmark, Massachusetts, United States.

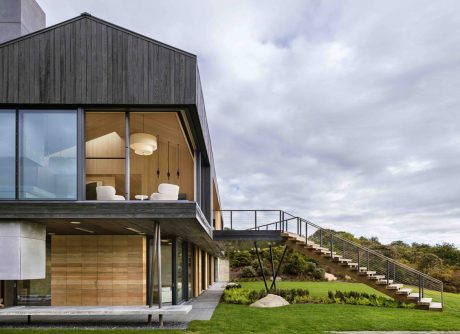
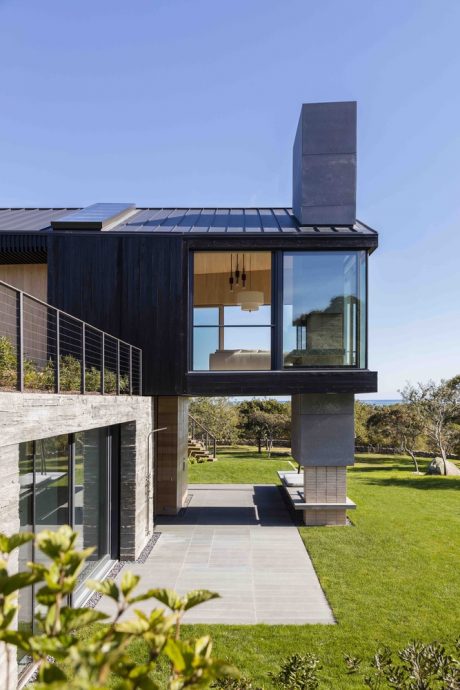
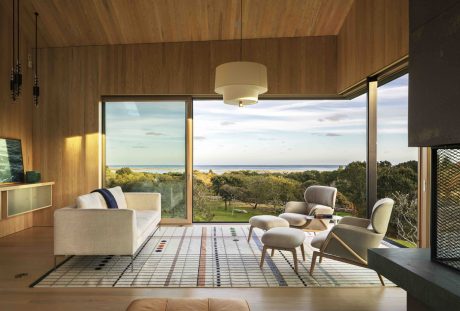
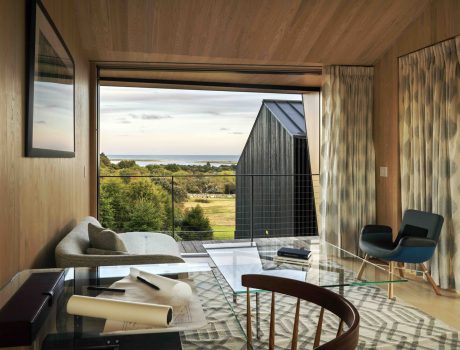
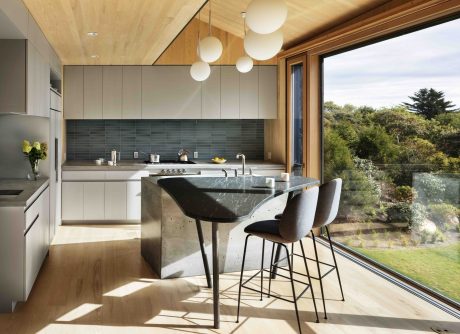
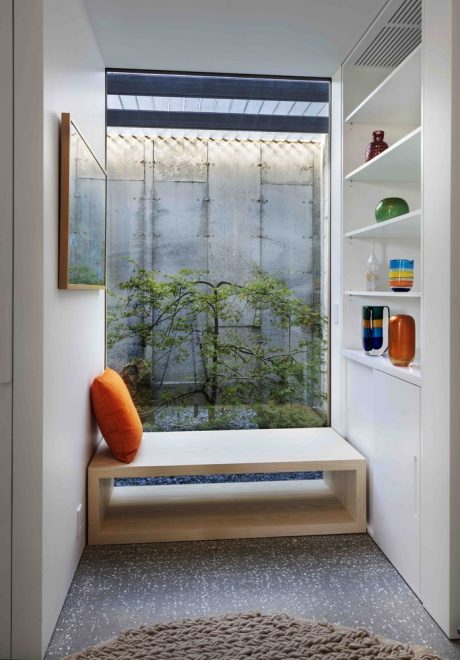
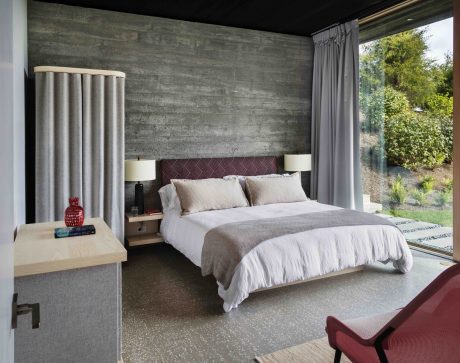
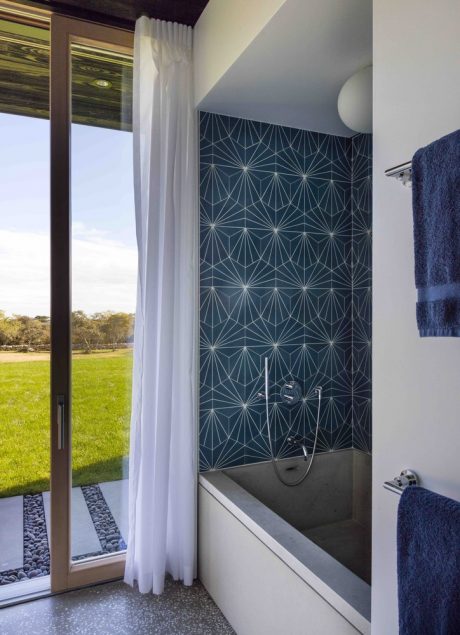
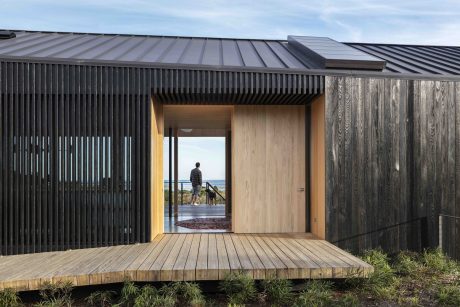
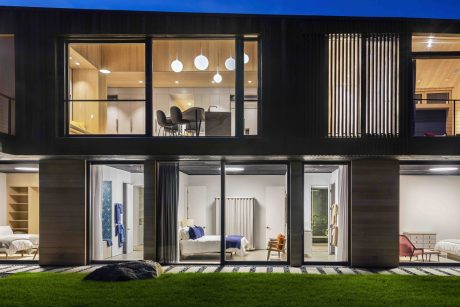
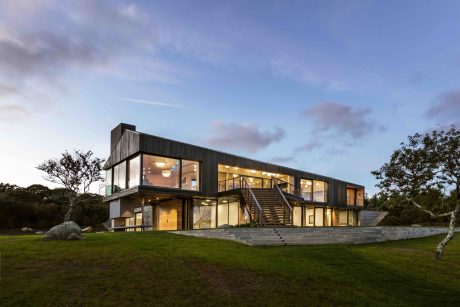
About House in Chilmark
Welcome to House in Chilmark, a contemporary architectural creation by Gray Organschi Architecture. Set in Chilmark, Massachusetts, this two-story residence melds modern design with the lush landscape.
Seamless Integration with Nature
Approaching the House in Chilmark, one is struck by its bold yet simple geometry. Large windows break the sleek lines, offering glimpses of the life inside. Stone, wood, and glass come together in a design that respects its environment, appearing as a natural outgrowth of the surrounding greenery.
A Walk through Design and Light
Inside, the living room boasts expansive views framed by the meticulous woodwork that softens the sunlight. The clear boundaries between outside and inside blur, inviting the landscape into everyday living.
Transitioning to the kitchen, practicality meets style. Here, the culinary space is equipped with state-of-the-art amenities and surrounded by natural light, encouraging a seamless cooking experience.
The bedroom, a sanctuary of rest, combines comfort with a minimalist touch. The concrete accent wall offers a raw backdrop to the soft bedding and wood accents, creating a space that is both grounding and inviting.
In the bathroom, functionality meets design. A striking geometric tile wall juxtaposes the simplicity of the fixtures, presenting a fresh and bright space.
Concluding with the Core of Home
As we conclude our tour at the heart of the House in Chilmark, the living areas demonstrate a marriage of form and function. Every room showcases the thoughtfulness of its design—created not just to be seen but to be lived in, enjoyed, and appreciated as a whole.
Photography courtesy of Gray Organschi Architecture
Visit Gray Organschi Architecture
- by Matt Watts