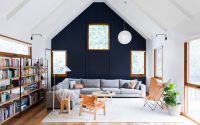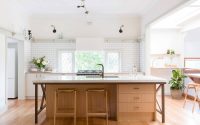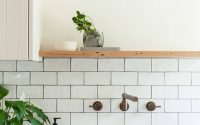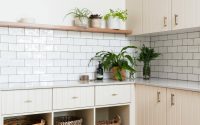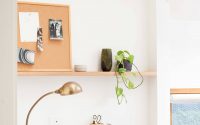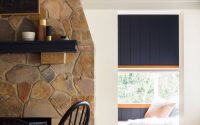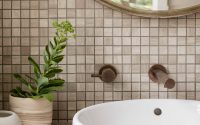Barn House Extension by Mode Projects
An inspiring barn house extension designed by Mode Projects located in Mount Martha, Victoria, Australia.

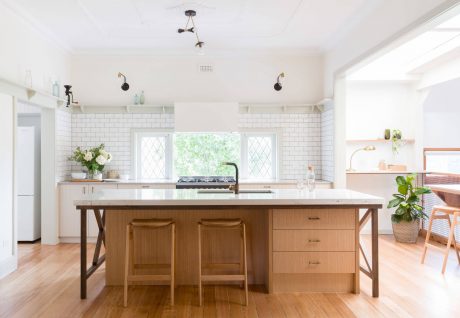
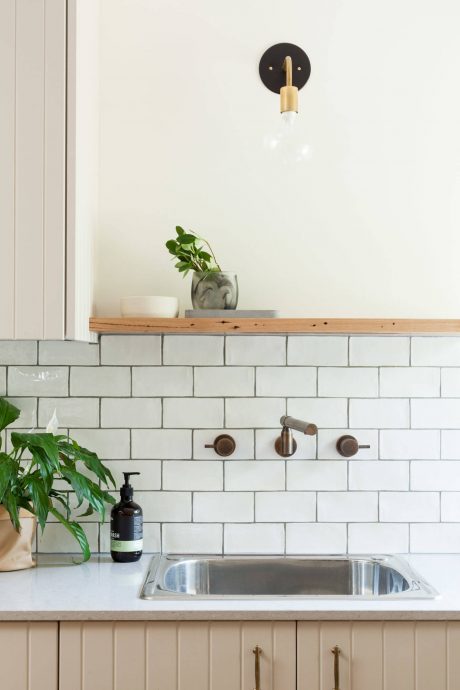
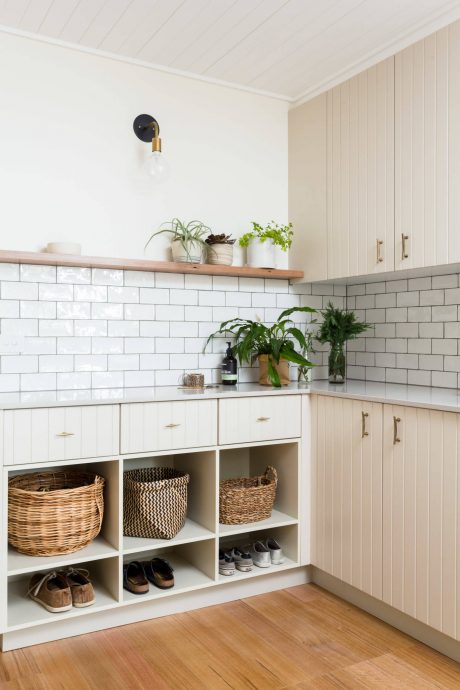
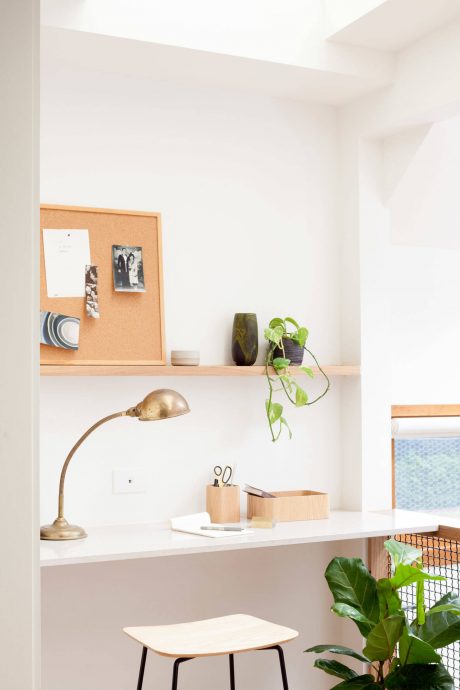
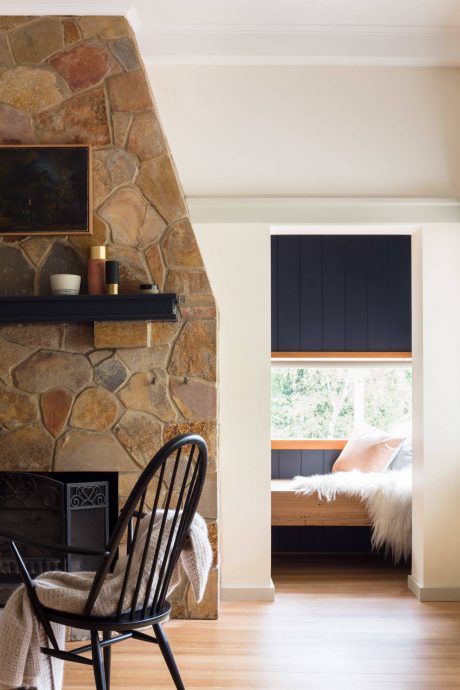
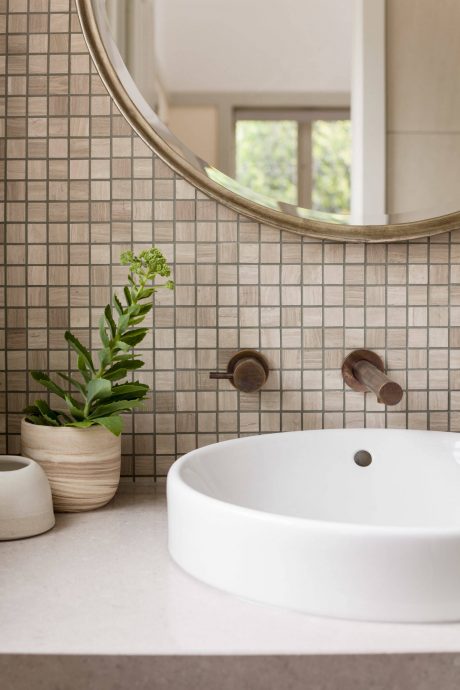
About Barn House Extension
Introducing Barn House Extension by Mode Projects
In Mount Martha, Victoria, Australia, Mode Projects transforms a classic barn house with a modern extension. Dubbed the Barn House Extension, this fresh take on country living debuted with a design that marries rustic charm with modern simplicity. Its open spaces and clean lines speak to a design that’s both practical and inviting.
A Warm Welcome into Modernity
Stepping inside, visitors are greeted by a spacious living room. White beams accent the high ceilings, framing a rich, navy accent wall. A collection of cozy furniture invites conversation, while broad windows flood the space with natural light. Each book on the shelf stands ready to add to the home’s welcoming atmosphere.
Transitioning into coziness, the stone fireplace in the adjacent sitting area anchors the room. It offers warmth and a visual break from the outside world. Peering through the doorway, one can glimpse a cushioned window seat, promising a quiet nook for reflection.
Function Meets Form
The office space reveals a thoughtful layout, with a built-in desk and shelving that encourages focus. Simple, functional design elements, like the corkboard and potted plant, blend productivity with homey touches. It’s clear that Mode Projects understands the balance of work and play.
Further exploring, the mudroom combines storage and style. Open cubbies and cabinets keep daily essentials at hand, yet out of sight. The subtle touch of greenery breathes life into the utility of the room.
Finally, the kitchen showcases the heart of this home. Its island bench, a gathering point, sits beneath elegant lighting fixtures. Clean subway tiles and wood finishes emphasize a design that’s not just seen but felt—inviting family and guests alike to come together and create memories.
Mode Projects’ Barn House Extension in Mount Martha stands as a shining example of modern design seamlessly integrating into the fabric of rural architecture. It captures the essence of a home that’s both a retreat and a space for gathering, a place where every room tells a story.
Photography by Amorfo Photography
Visit Mode Projects
- by Matt Watts