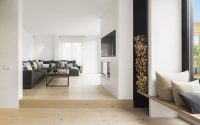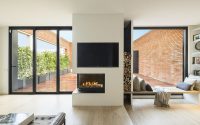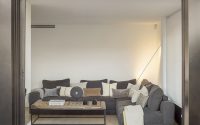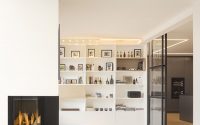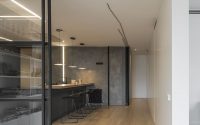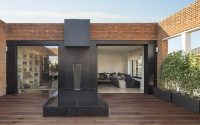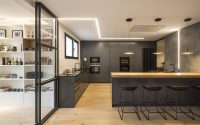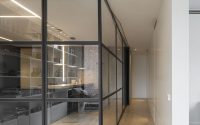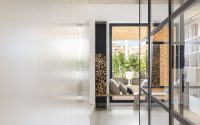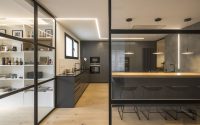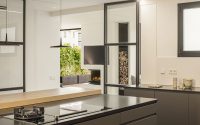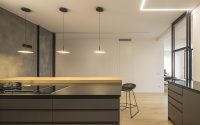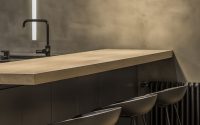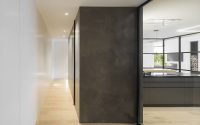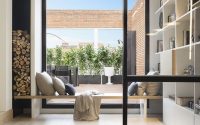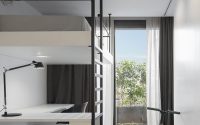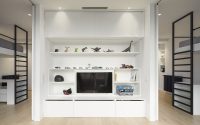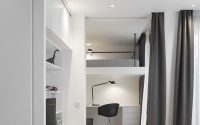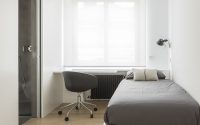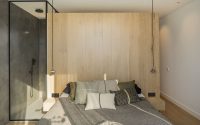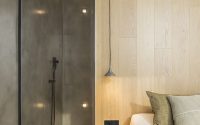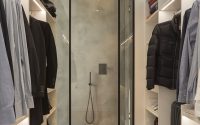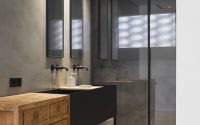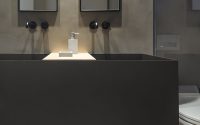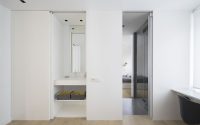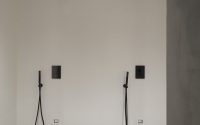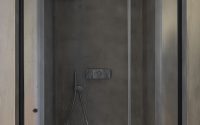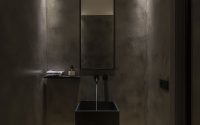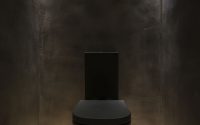Penthouse in Barcelona by Susanna Cots
Penthouse in Barcelona is a modern industrial apartment located in Barcelona, Spain, designed in 2017 by Susanna Cots.
















About Penthouse in Barcelona
A Beacon of Light in Barcelona’s Heart
A penthouse in Barcelona, crafted by Susanna Cots in 2017, presents a masterful blend of industrial design with an emphasis on luminosity. Situated in the vibrant city center, this real estate marvel transforms the idea of a penthouse with its innovative use of light and space.
Upon entering, visitors are greeted by the living area. It balances sophistication and comfort, showcasing a seamless integration with the outdoor terrace. This space’s large windows pull daylight inward, highlighting the meticulous symmetry and the designer’s commitment to a light-filled home.
Industrial Chic Meets Family Comfort
Moving through the residence, the kitchen reveals itself as the heart of the home. Envisioned as a transparent social hub, it sits encased in a glass cube with sliding doors, an island of interaction amid a sea of functionality. It’s a clear reflection of the ‘black to light’ concept, a hub for both family time and culinary creativity.
Adjacent to this culinary core, a practical zone unfolds with a touch of refined industrial aesthetics. A courtesy toilet and laundry area, finished in dark grey microcement, contrast sharply yet beautifully with the rest of the home’s bright ambiance.
Private Spaces with a Public Flair
A white cladding corridor leads to the intimate quarters. The bedrooms, cloaked in privacy, offer a tranquil reprieve from the city’s dynamic rhythm. Each room, from the children’s domains to the master suite, maintains the penthouse’s clean lines and light-enhanced architecture.
Susanna Cots’ design culminates in the terrace – a crowning outdoor space that features a waterfall fountain, blending the bustle of Barcelona with the calm of nature. It stands as a second social heart, a testament to design that acknowledges the importance of nature even in the midst of urban life.
In every room, the design invites residents and guests alike to revel in a space that is as much a piece of art as it is a home. The Penthouse in Barcelona is more than just a living space; it’s a statement of what modern urban living can be, where every design choice is a stroke of genius in the canvas of city life.
Photography courtesy of Susanna Cots
Visit Susanna Cots
- by Matt Watts