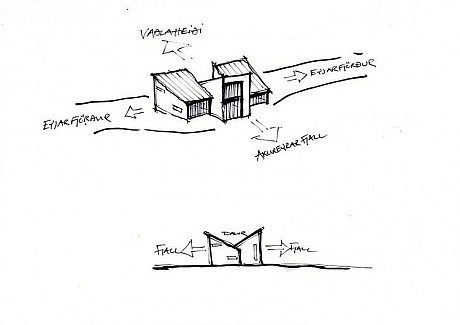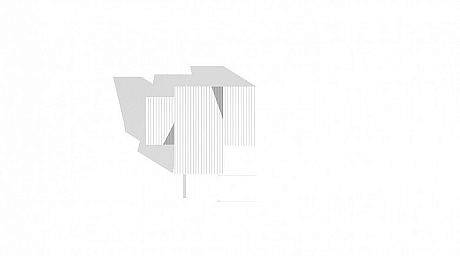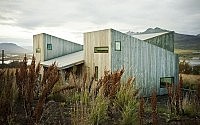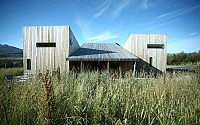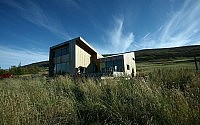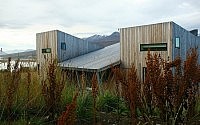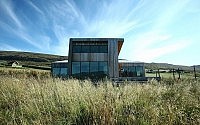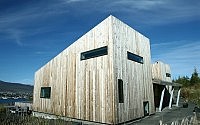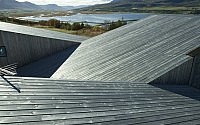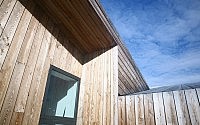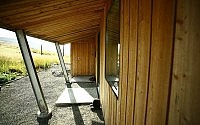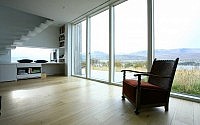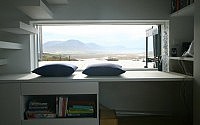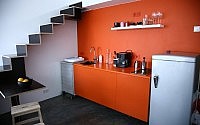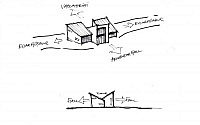Villa Lola by Arkís Arkitektar
This minimalistic modern retreat featuring rough weathered wooden facade is located in Akureyri, Iceland. It was designed back in 2010 by Arkís Arkitektar.

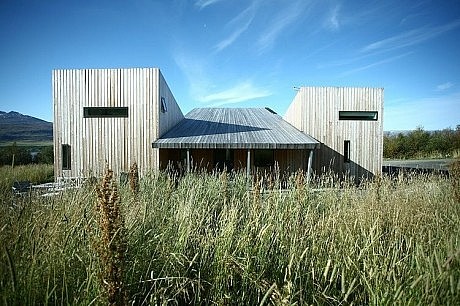
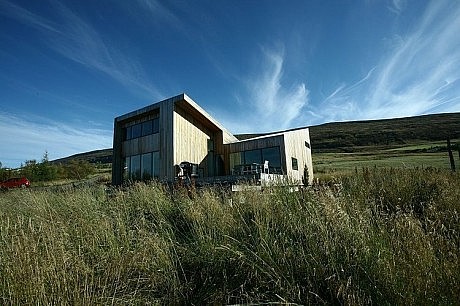
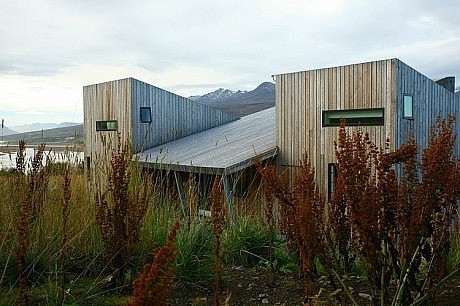
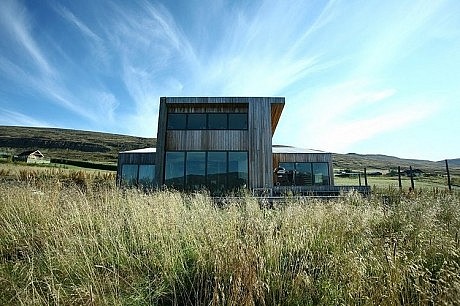
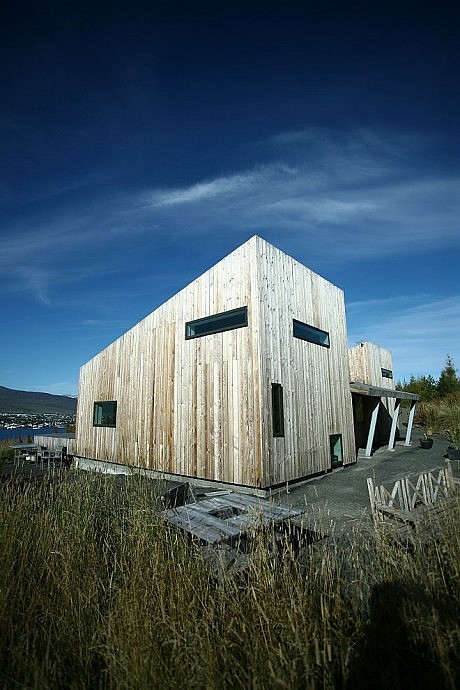
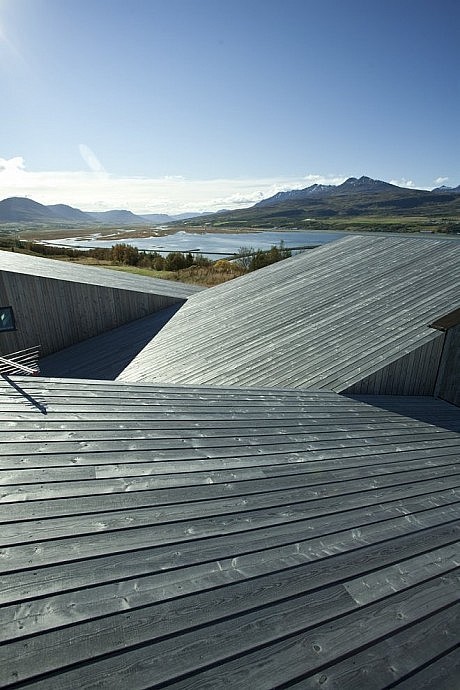
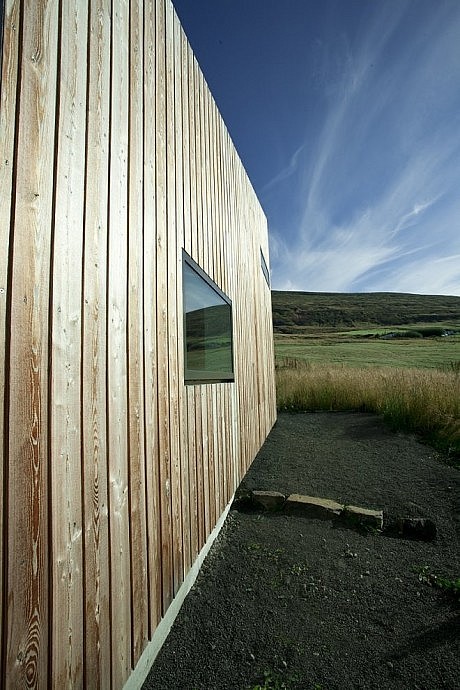
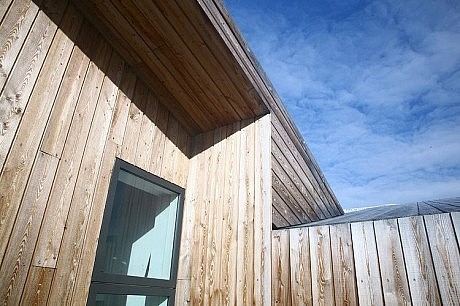
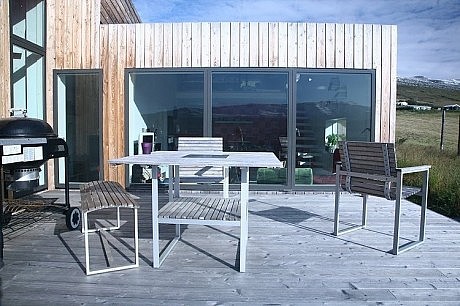
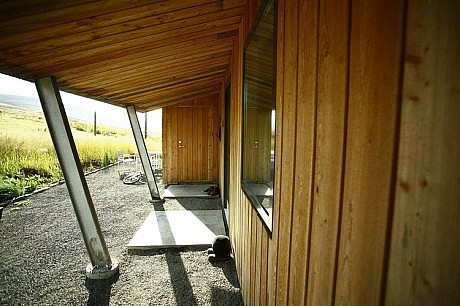
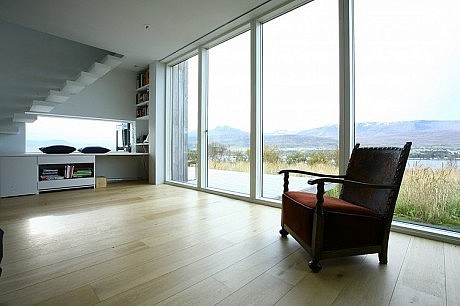
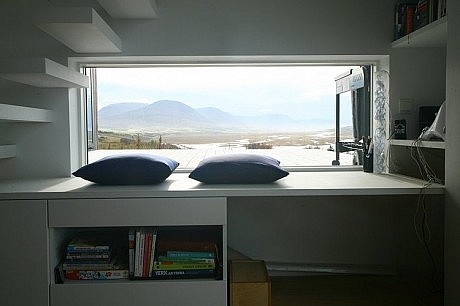
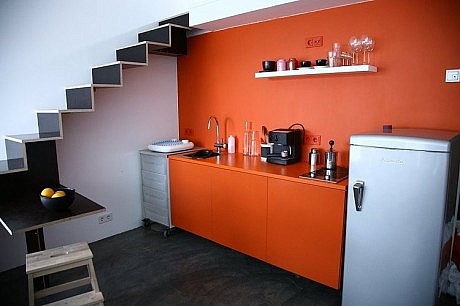
Description by Arkís Arkitektar
The design of villa Lóla was an especially enjoyable dialogue process between client and architect.
Various ideas of materials, concepts and techniques where discussed in the process. Inspirations range from Swiss mountains cabins, a sea ranch in Sonoma County in California, and Japanese solutions in spatial efficiency. Furthermore, the framing of views was an important topic of discussion.
The natural surroundings of the site and the fjord of Eyjarfjördur were key factors to address.
Design
The client requested the possibility to divide the house into three spaces, or apartments that could be enlarged or reduced as needed.
Villa Lola is 128m² of gross floor area.
Another request from the client was to use low maintenance materials and to develop an inclusive approach with regards to the site and building.
Based on these requests the design process started.
Location
The experience of being on site played a major role in the design. The house faces Akureyri across Eyjarfjodur bay with unrestricted mountain views, to the north and south.
Villa Lola is strongly rooted in its surroundings, playing of the dignity of the landscape and the uniqueness of his appearance. The form of the building is composed of three peaks that point towards the sky, forming a valley between the roof slopes. The roof form is indicative of the landscape; mountains, valleys and a fjord surround VillaLola.
The approach to the house is from above, which gives the building unique unrestricted views of Akureyri, the largest town of northern Iceland.
Weight of Nature
It was decided to seize the natural gradations of the site where natural light and beautiful color combinations are formed at different times of the year, grass, straws, weeds and birch woods surround the house and elevate the exceptionally strong appearance of the larch surfaces. The natural landscape of the site was left undisturbed.
Materials
Villa Lola is built with a frame of sustainable goal settings.
Villa Lola is clad on the exterior with Larch-wood. The larch is weathered to its nature gray-ish color, forming a natural weather protection. All loadbearing members are of wood except for one concrete wall, used for stabilizing the structure, and a concrete foundation.
Flooring is of robust wooden boards and concrete terrazzo. Inner walls are gypsum surfaced stud frame walls painted with environmentally friendly paint. All windows are of wood, clad with aluminum on the exterior.
During the construction process the plot was carefully protected and the working space around the building was minimized.
During construction, all waste was carefully sorted and appropriate materials sent to recycling.
The building is specially designed as a low maintenance structure.
