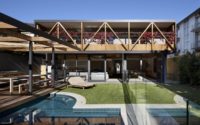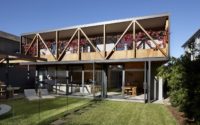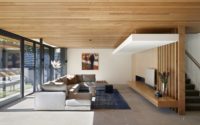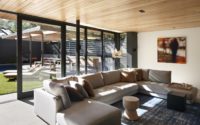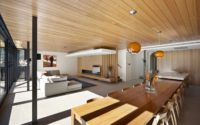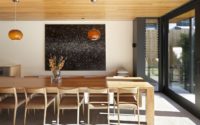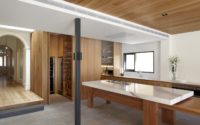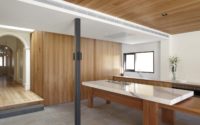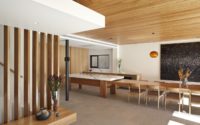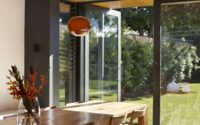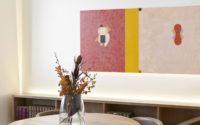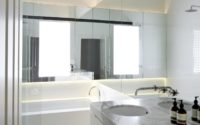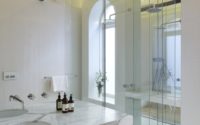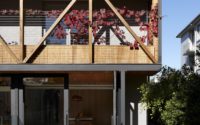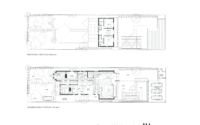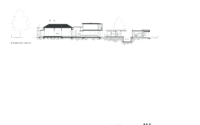Hawthorn House by AM Architecture
Designed in 2017 by AM Architecture, Hawthorn House is an inspiring two-story residence located in Melbourne, Australia.

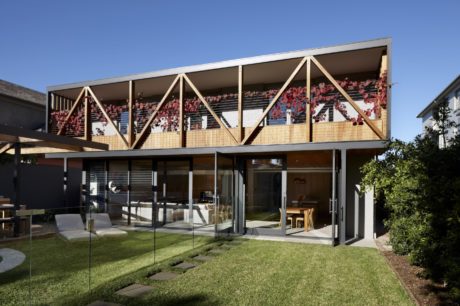
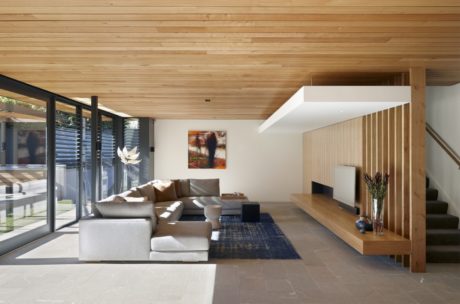
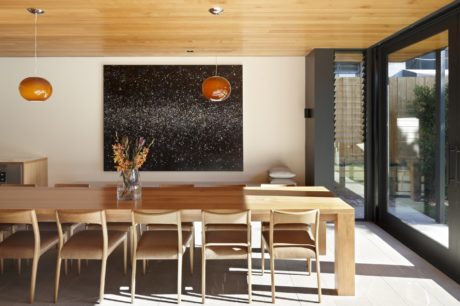
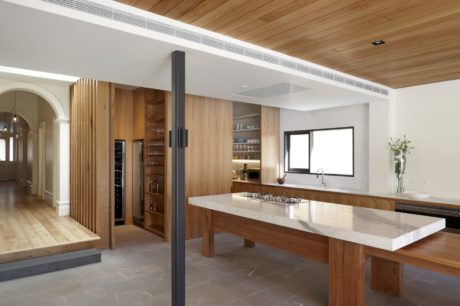
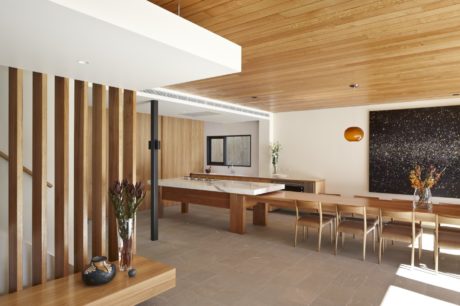
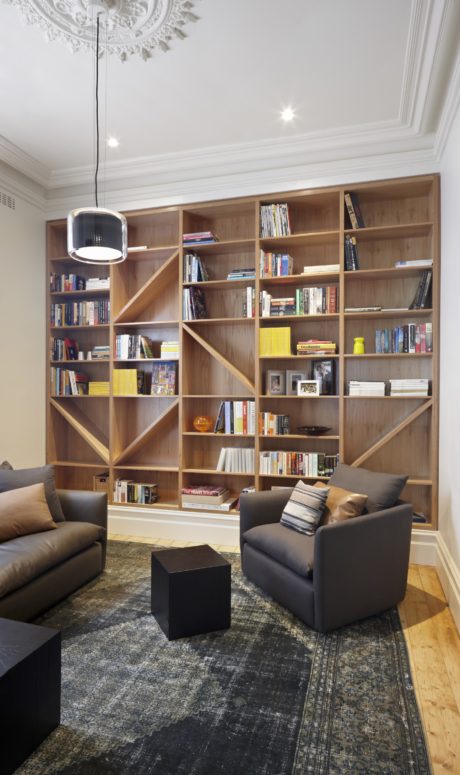

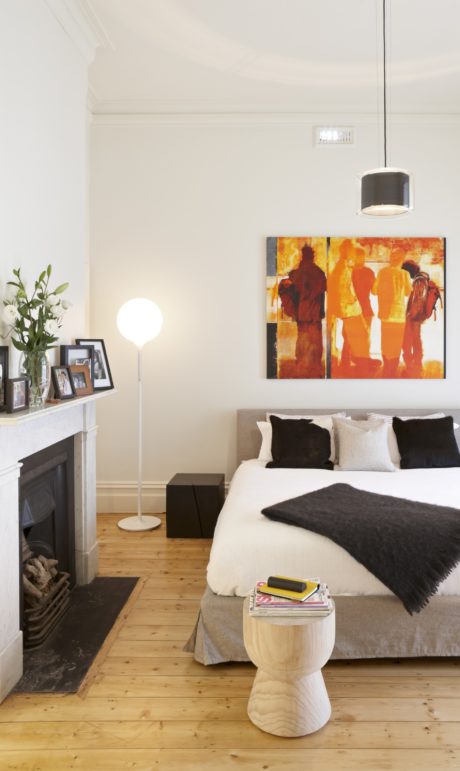
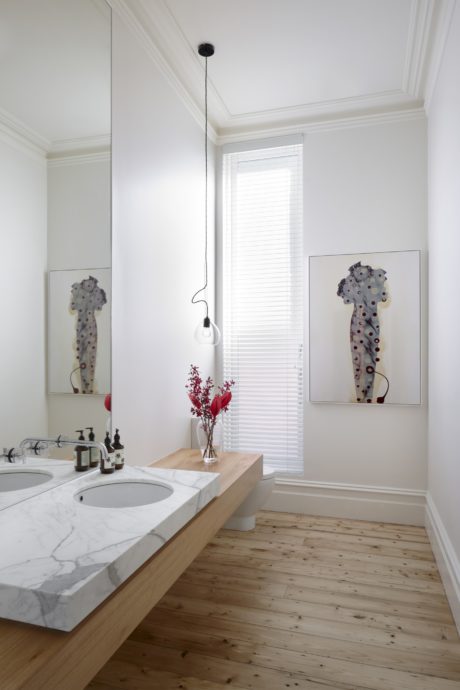
About Hawthorn House
Reviving Heritage with Modern Elegance
A journey began with a distinctive, yet neglected, Victorian/Federation transitional style dwelling, marred by a disjointed 1990s extension. This once majestic structure had lost its original charm, offering only a fleeting glimpse into its rich heritage before descending into an uninspired modern annex.
A Dual-Purpose Transformation
Firstly, we set out to extend and enrich the original building’s experience. By adding a third bay to the formal corridor and restoring the original ceiling height and heritage details, we breathed new life into the structure. Simultaneously, we aimed to redefine the modern section with a distinct boundary, introducing an architectural redesign that would hearten the new indoor and outdoor living spaces.
Transitioning from the formal to the contemporary, one encounters a burst of light and space in the new kitchen/dining/living area. Here, a white marble slab perched on a sturdy timber table marks the beginning of an elegantly extended dining table. Stretching over 24.6 feet (approximately 7.5 meters), this table seamlessly bridges the culinary and dining spaces, replacing the traditional formal dining setting with a capacity to host 15 guests in style.
Culinary Choreography and Living Spaces
The kitchen transitions into a prep area and larder, while at the dining end, the bench transforms into a cushioned seat paralleling the table—ideal for continuous dinner conversation. This setup culminates in double doors that open to a north-facing garden, unifying kitchen, dining, and living areas in a farmhouse kitchen-inspired communal gathering space.
In each wet area, the marble theme persists, celebrating daily rituals and drawing Victorian era connections through this timeless material. Black steel accents nod to the era’s architectural details, integrating the new with the heritage in a seamless dialogue.
Outdoor Harmony
The original building’s mass opens up to the garden, introducing a new glazing line at ground level. The first floor, conceptualized as a timber-clad box, floats above a continuous ground plane, enhancing the connection to the outdoors.
New outdoor features include a balcony and a vine-adorned pergola over a timber deck, cantilevering over the pool to create a lagoon-like retreat. Here, one can enjoy the summer by sitting with their legs in the water, shaded by the pergola, amidst water reflections that enrich the sensory experience.
Drawing inspiration from the first-floor balcony, the design enables bedrooms and entertainment rooms to engage with the garden and its northern aspect. The balcony’s vine-covered truss and the pergola’s structural diagonals craft an almost floral motif, marrying the structural with the ornamental, and echoing the Victorian penchant for decorative detail.
This restoration and extension project not only reinvigorates the dwelling’s heritage but also seamlessly integrates modern living, proving that historical elegance and contemporary design can coexist beautifully.
Photography by Dianna Snape
Visit AM Architecture
- by Matt Watts