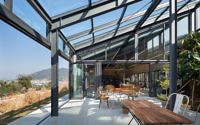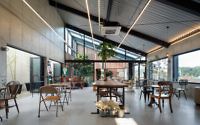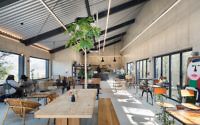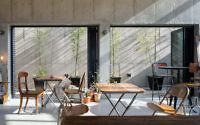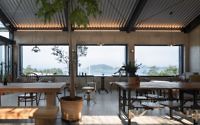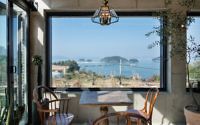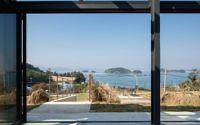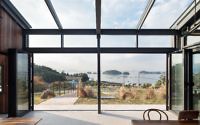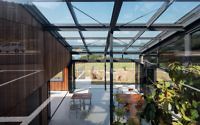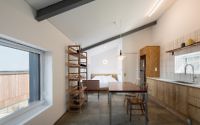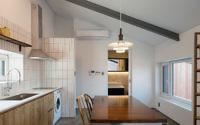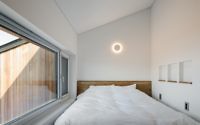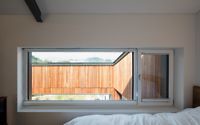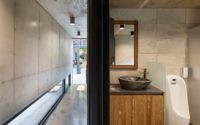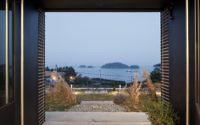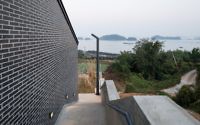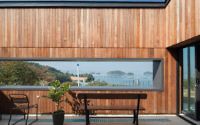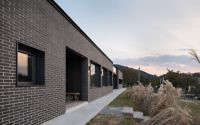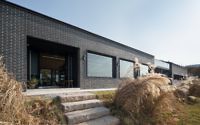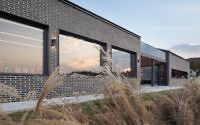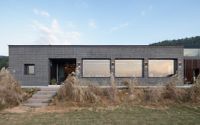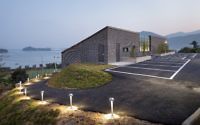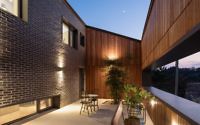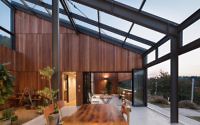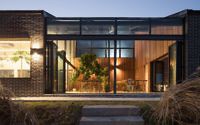The BSTONY by Pildong2ga Architects
Located on Dolsan Island, South Korea, The BSTONY is an inspiring café designed in 2017 by Pildong2ga Architects.
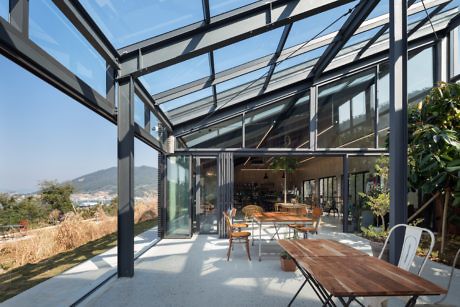
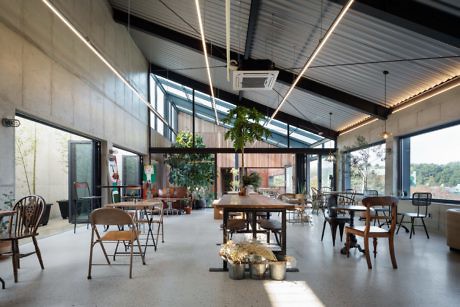
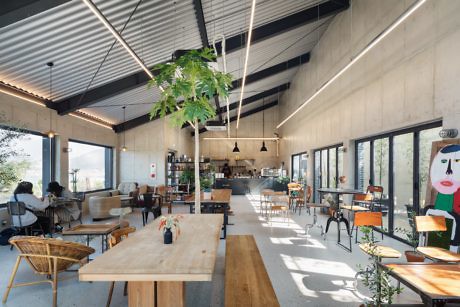
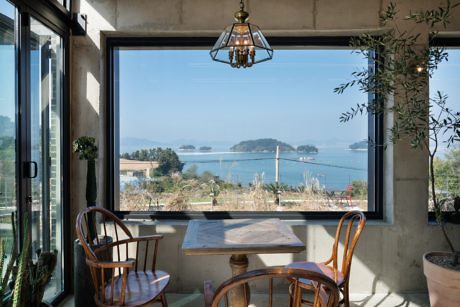
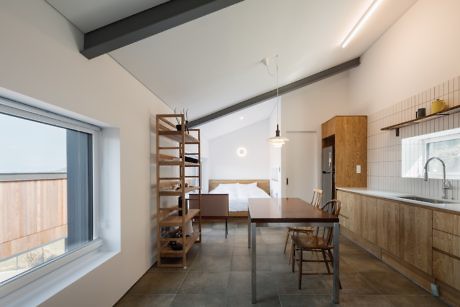
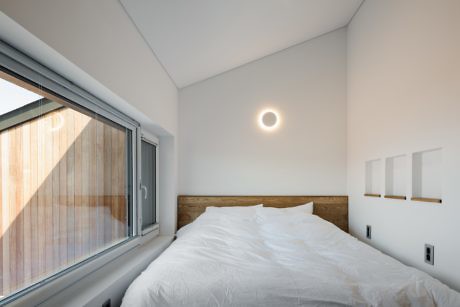

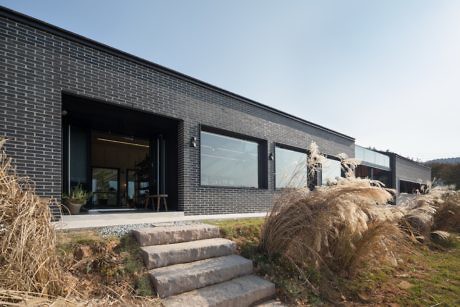
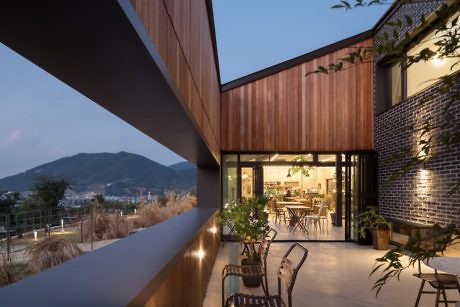
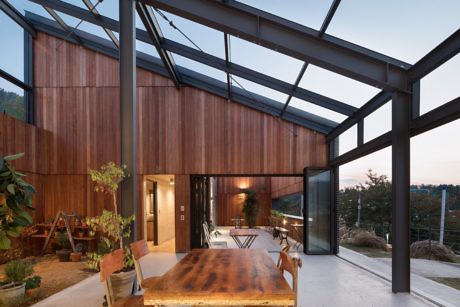
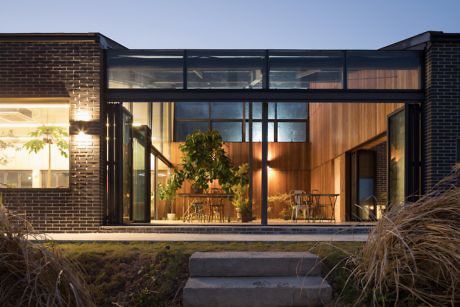
About The BSTONY
Embrace an architectural marvel nestled on Dolsan Island, off the coast of Yeosu in South Jeolla Province. Journey along the coastal route, weaving through villages that cradle the essence of island life. A mere twenty-minute drive reveals an unassuming marvel.
A Harmonious Blend with Nature
Upon our initial encounter, the client dreamt of a café adorned with a garden, requiring minimal housing for management. The chosen site, cradled at Cheonwang Mountain’s base, embraced the natural slope with grace.
The design journey began with ease, fueled by the client’s vision and the site’s offerings. A visit to the site inspired two pivotal strategies from the architects.
Firstly, the café’s form would gracefully complement Cheonwang Mountain’s topography. With Dolsan Island attracting more visitors annually, the architects aimed to integrate rather than dominate. They envisioned a structure that would merge rather than disrupt, amidst a landscape often marred by disjointed development.
Secondly, the choice of materials would echo Dolsan Island’s pristine coastline. The architects selected finishes that would age gracefully, ensuring the café remained in harmony with its surroundings.
A Masterful Illusion of Space
The land’s incline crafts an illusion: from above, the café seems to merge with the earth. Yet, descend the stairs, and a spacious garden unfolds, framed by panoramic windows. These windows capture the landscape’s serene beauty, reminiscent of a tranquil watercolor painting. A cleverly positioned dry area between the retaining wall and café enhances this vista, blurring the lines between indoor and outdoor spaces while guarding against humidity.
Seamless Interior and Exterior Fusion
The architects prioritized the seamless flow between the café’s interior and the natural world outside. The design encourages visitors to move effortlessly from savoring their coffee indoors to being enveloped by the outdoors, and vice versa. This continuous circulation, optimized outdoor space, and strategic line of sight are rare urban treasures.
A Symphony of Materials and Light
The café’s interior simplicity belies its thoughtful design. Spanning a modest 10 by 30 meters (about 33 by 98 feet), the structure and its garden sit in layered harmony. Material choices delineate spaces: concrete for the café’s heart, transitioning to wood where the garden begins. This wooden motif extends outdoors, under an open sky that magnifies the allure of the open air. Pendant lighting directs the gaze, while décor elements infuse flexibility into what could have been a stark space.
Creating a Haven of Comfort and Surprise
The architects’ vision extended beyond mere aesthetics. They aspired to craft a welcoming portal into a space that surprises and comforts in equal measure. From the exterior, the café whispers of modesty, yet inside, it unfolds into a realm of coexisting diversities, offering solace and warmth to all who venture within.
This project not only respects but enhances its environment, promising a serene retreat for visitors and a gentle footprint on the cherished landscape of Dolsan Island.
Photography by Kyung Roh
Visit Pildong2ga Architects
- by Matt Watts