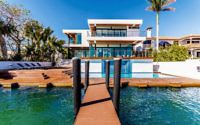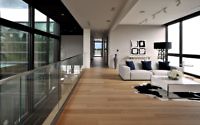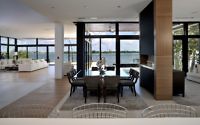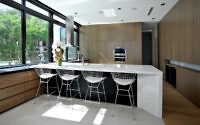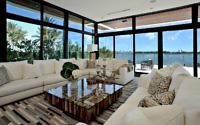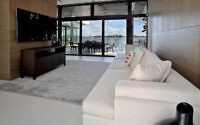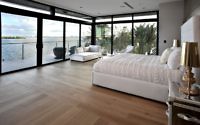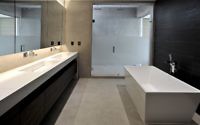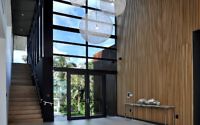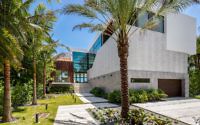Miami Residence by Sabal Development and TOGU Architecture
Located in Miami, Florida, the Miami Residence is an amazing seafront house designed by Sabal Development and TOGU Architecture.

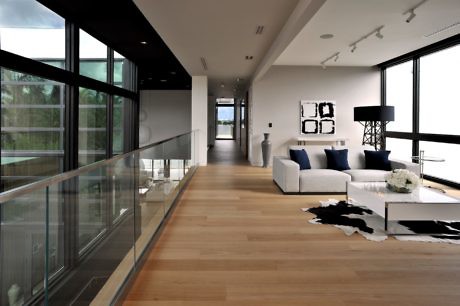
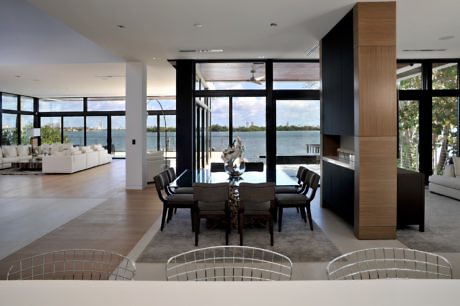
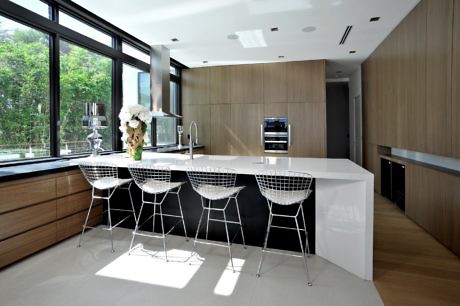
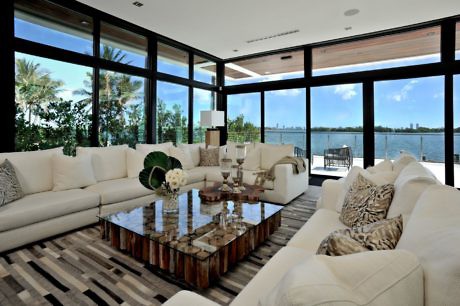
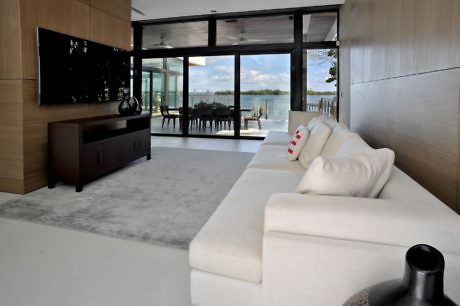
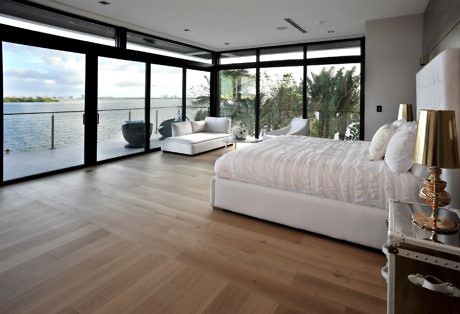
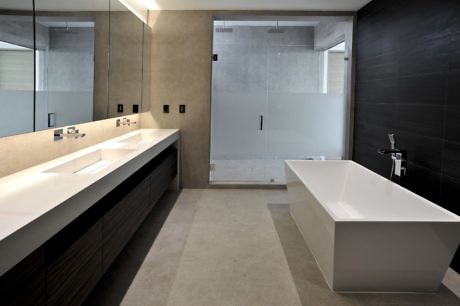
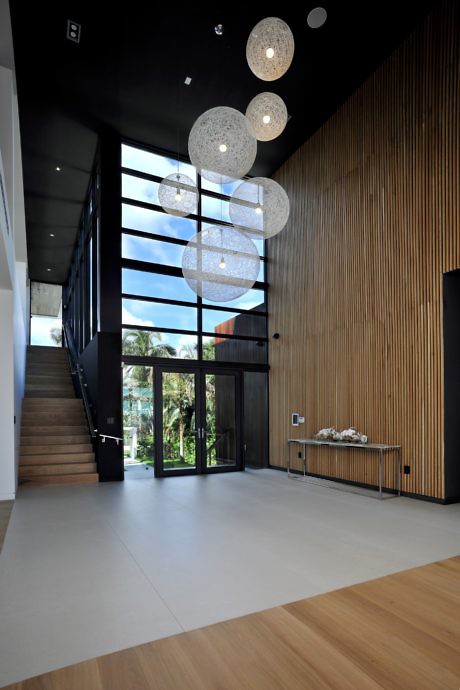
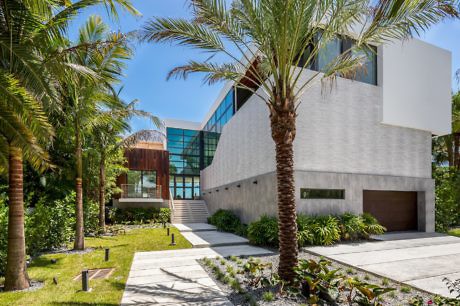
About Miami Residence
Welcome to Tranquility: A Miami Masterpiece
Nestled in a serene cul-de-sac with views of Biscayne Bay, this Miami gem emerges as a sanctuary of peace and comfort. SABAL Development, in collaboration with TOGU Architecture, presents an avant-garde residence that seamlessly blends functionality with artistic flair. Indeed, every detail of its design and construction caters to those who value sophistication in craftsmanship.
Elegant Living in Historic Belle Meade
Positioned in the historic, gated community of Belle Meade, this L-shaped marvel stands among Miami’s most distinctive and secluded homes. Moreover, upon entering, guests immediately encounter soaring 20 ft. (6.1 m) ceilings in the vestibule, complemented by an expansive view from the second floor. Across its two levels, the home unfolds over 7,171 square feet (666.4 square meters), featuring seven bedrooms, six full bathrooms, and one powder room. Furthermore, the master bedroom, with its floor-to-ceiling windows, offers unobstructed views of Biscayne Bay, ensuring a breathtaking wake-up scene.
Smart Technology and Gourmet Kitchen
SAVANT smart home technology brings this residence to life, enabling effortless control of its features with just a touch. The kitchen, designed for both culinary creativity and social gatherings, boasts a full suite of Miele appliances. Additionally, exquisite tiling by COTTO d’ESTE and DESIGN INDUSTRY adorns the kitchen, hallways, and bathrooms, which also feature elegant fixtures by CORIAN and DURAVIT.
Outdoor Elegance and Waterfront Leisure
The outdoor space offers 75 feet (22.86 m) of waterfront luxury, highlighted by a deck crafted from durable Brazilian IPE wood. It includes a swimming pool and a connecting dock, perfect for leisure and entertainment against the backdrop of Biscayne Bay.
In creating this residence, TOGU Architecture and SABAL Development have delivered a perfect blend of elegance and craftsmanship. TOGU Architecture, known for its meticulous curation of art and furniture in luxurious hotels across France and Switzerland, brings its renowned passion and detail-oriented approach. SABAL Development, selecting projects that harmonize with their environment, ensures that each property not only exists peacefully within its setting but also enhances it.
This residence not only offers a luxurious living experience but also stands as a testament to the harmony between architecture and its natural surroundings, making it an ideal abode for those who cherish elegance and tranquility.
Visit Sabal Development
Visit TOGU Architecture
