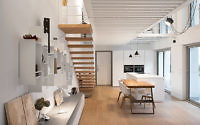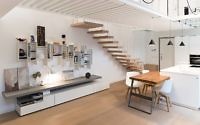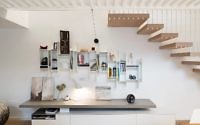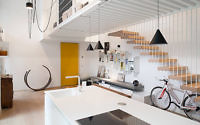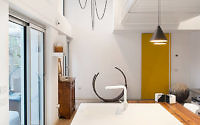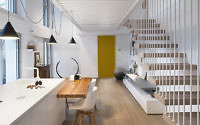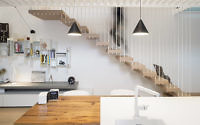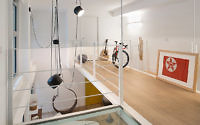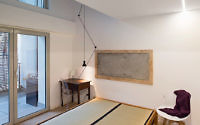Wireless House by Tips Architects
Wireless House is a modern bright residence located in Milan, Italy, designed by Tips Architects.

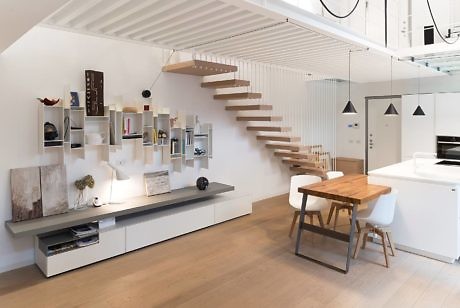
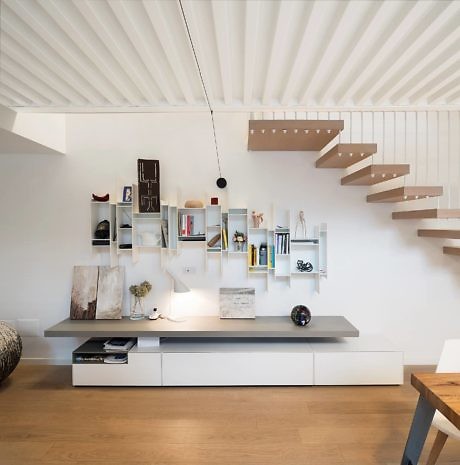
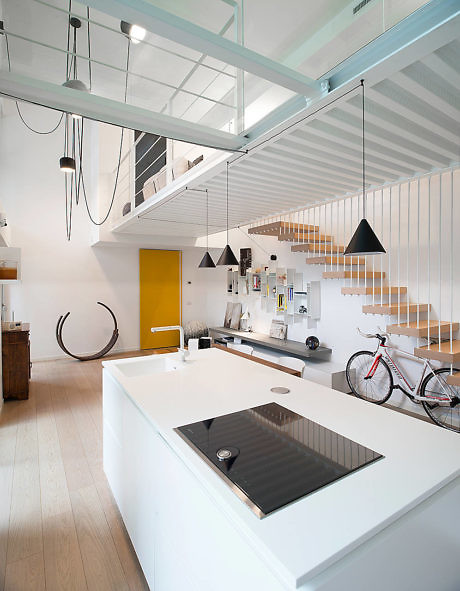
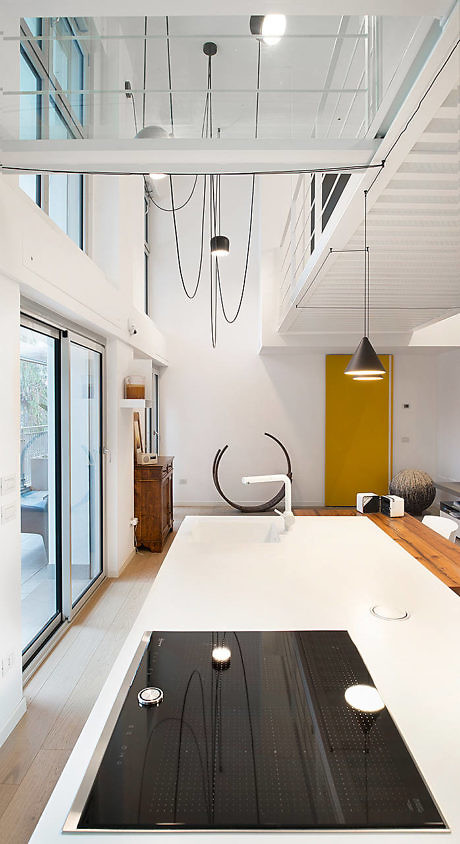
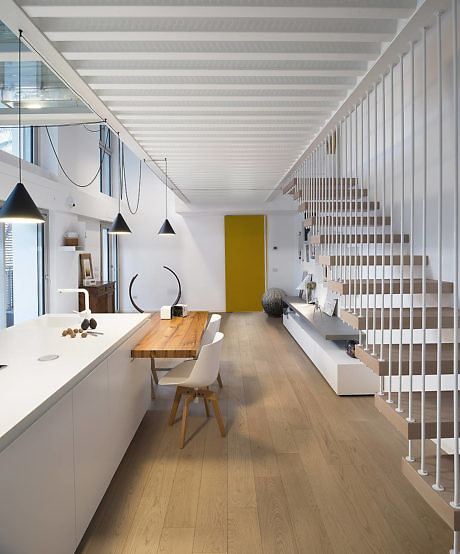
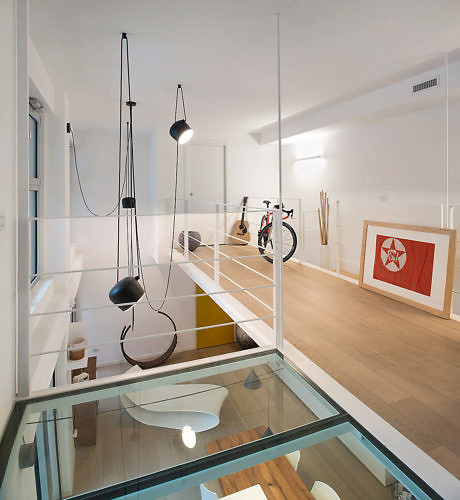
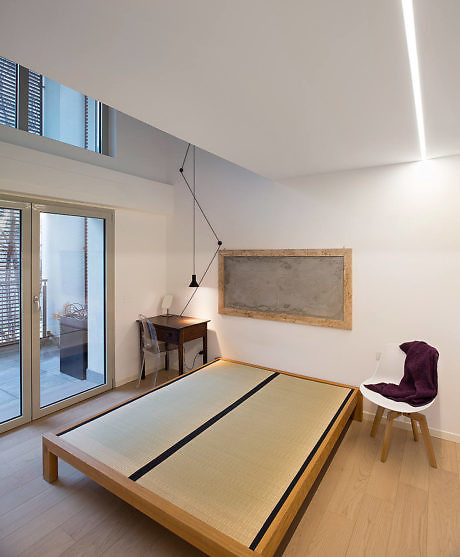
About Wireless House
Revolutionizing Space: The Art of Suspension
In the realm of architectural marvels, suspension emerges as a spatial wonder. It’s the only structural solution for supporting lofts: dangling from the ceiling, stretching over the living room. Suspension crafts a distinct pattern, secured by its defining elements—the wires!
Seamless Flow and Material Mastery
Designed for a single occupant, the house’s spaces unfold in a swift southwest-facing sequence. The loft spans these areas, unbroken, looming over the living room’s vast void and marking its presence in the bedroom’s double-height zone. Each element in this two-room layout maximizes its physicality through material choice. An iron walkway, constructed from visible poutrelles and corrugated sheet metal, anchors round-section ties, mortared, welded, or bolted. Wooden stairs, resembling swings vibrating underfoot, anchor to the wall and hang from the walkway. The kitchen, with its white simplicity and space-efficient design, contrasts the hand-planed solid oak table. Lights dangle from the ceiling, creating a soft tension of wires.
Bedroom Dynamics: A Study in Contrast
The bedroom reiterates the living room’s spatiality but skews with its small surface and elevated height. The lined walkway transforms into a closed volume, enclosed by a large glass panel. From the wardrobe, one views the bed from above. A white-painted thin sheet metal staircase climbs, leaving room for four custom storage units beneath the ramp.
Throughout the design process, we revisited our choices, often retracing our steps. Our singular goal: to create a captivating two-room space using minimal elements.
Photography courtesy of Tips Architects
Visit Tips Architects
- by Matt Watts