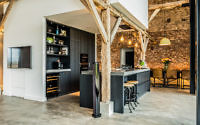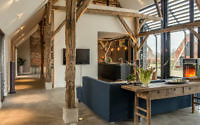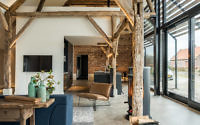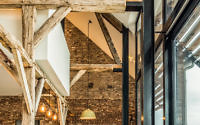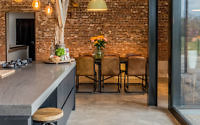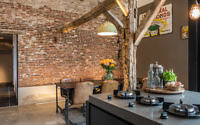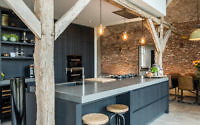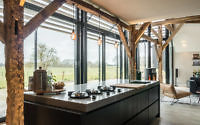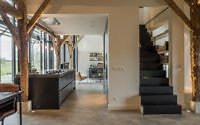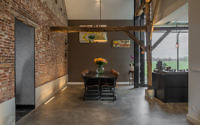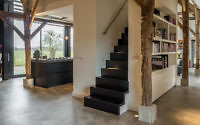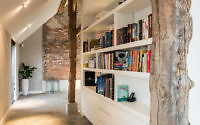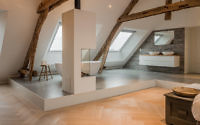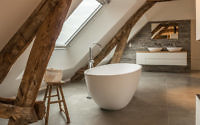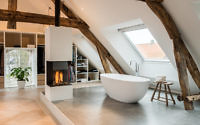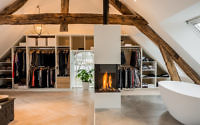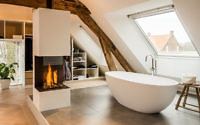Farm House by Van Os Architecten
Van Os Architecten converted an old farm house located in Sprundel, Netherlands into a warm industrial residence.

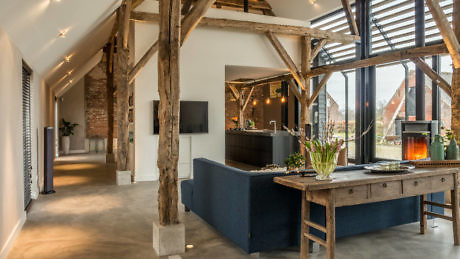
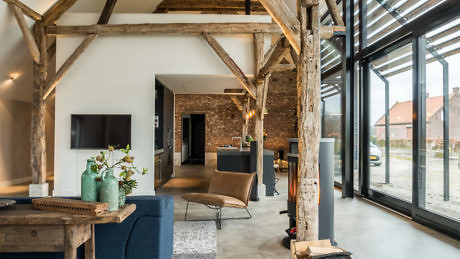
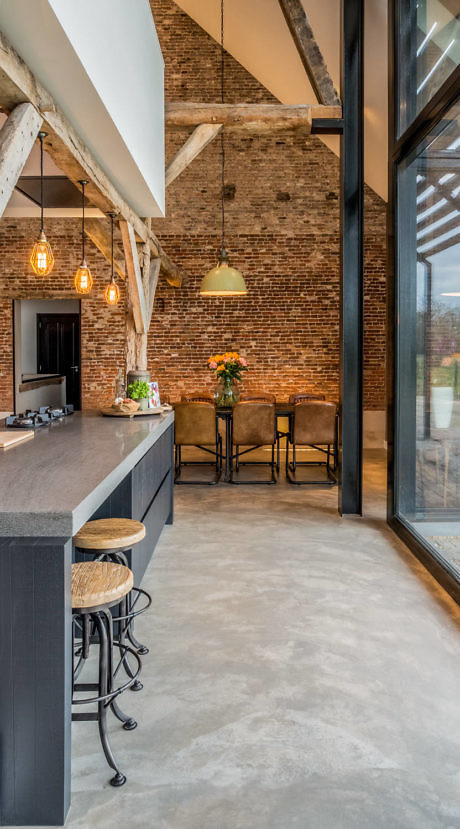
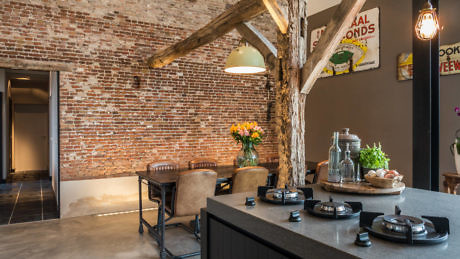
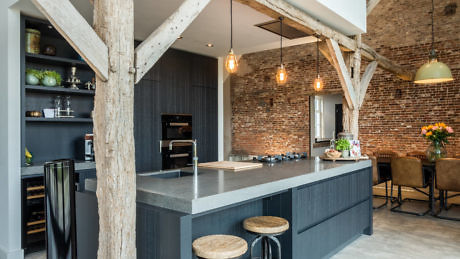
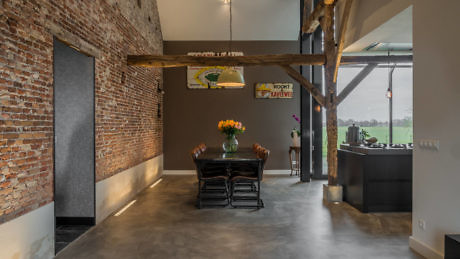
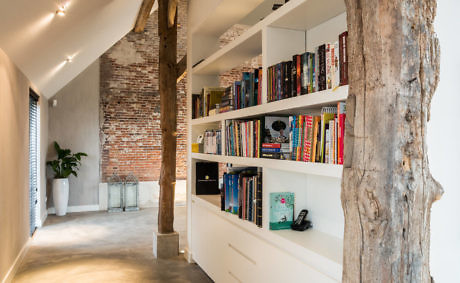
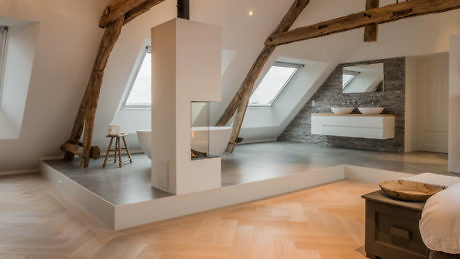
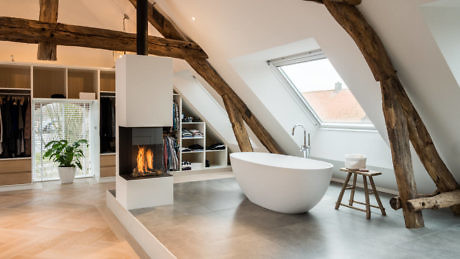
About Farm House
Revitalizing a Farmhouse: A Modern Makeover
Embarking on a remarkable transformation, an old, rundown farmhouse, along with its cowshed and storage barn, has been reinvented. Between these structures lies a charming residence, now revealing stunning views of the surrounding landscape. Furthermore, this project skillfully preserves the enchanting, original brick interior wall and the wooden truss structures. Consequently, it transforms into a delightful home with a spacious living room, kitchen, bathroom, office, and bedrooms.
Fusing Tradition with Modernity
Captivated by the farmhouse’s rustic allure and panoramic vistas, the residents have creatively converted the former stable into a living room. Interestingly, at its heart lies a white structure, encompassing an open-plan kitchen, bookcases, and a multi-functional space above. This compact core, nestled amidst the striking wooden trusses, not only revitalizes the living room but also offers expansive views of both the interior and the landscape. As a result, the beauty of the entire truss framework and the brick wall is now fully showcased.
Strategically, a lengthy opening in the rear facade’s roof, outfitted with new frames and fixed wooden louvers, ushers in abundant light, air, and scenic farmland views, enhancing the overall ambiance. These louvers ingeniously block summer heat while retaining warmth in winter. Moreover, they seamlessly integrate into the existing roof shape, maintaining the building’s historical integrity.
A Comprehensive Restoration
This extensive renovation journey includes a fully replaced tile roof and rejuvenated exterior walls. Additionally, the refurbishment of the ground floor interior and the wooden exterior cladding beautifully merges the past with the present, breathing new life into this elegantly reimagined home.
Photography by Van Os Architecten
Visit Van Os Architecten
- by Matt Watts