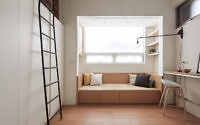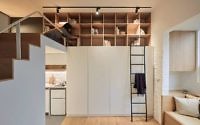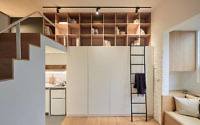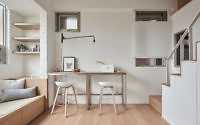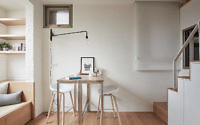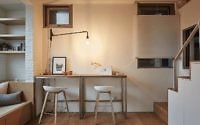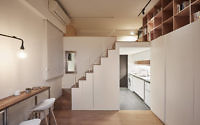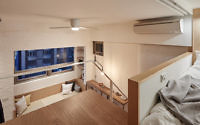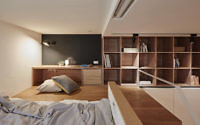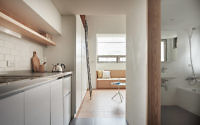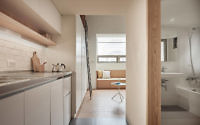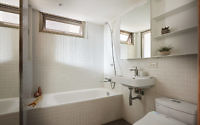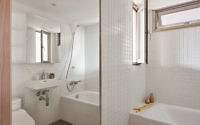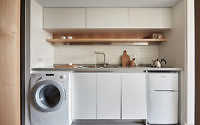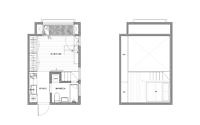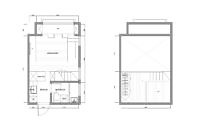Tiny Apartment by A Little Design
Tiny Apartment is a 237 sq ft home located in Taipei, Taiwan, completely redesigned in 2015 by A Little Design.

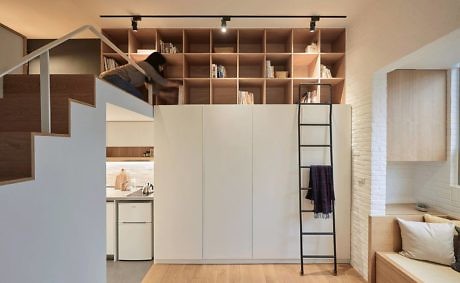
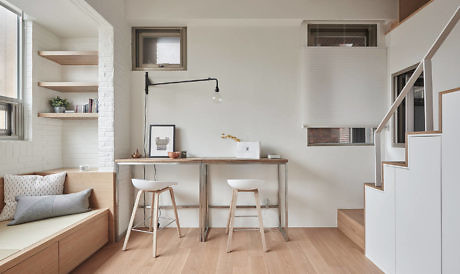
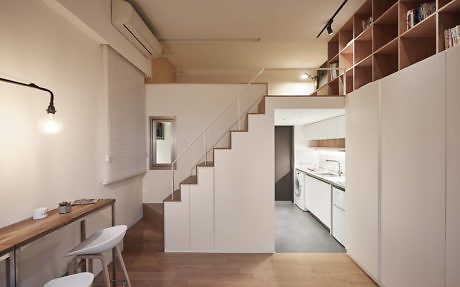
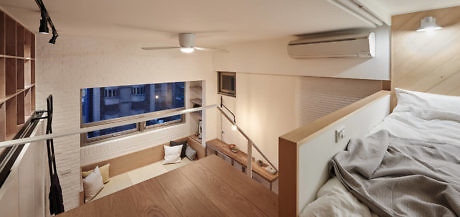
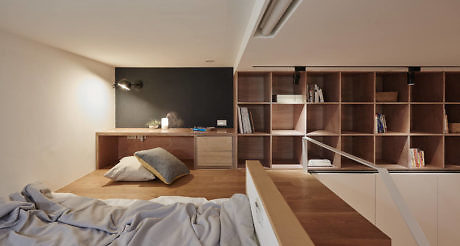
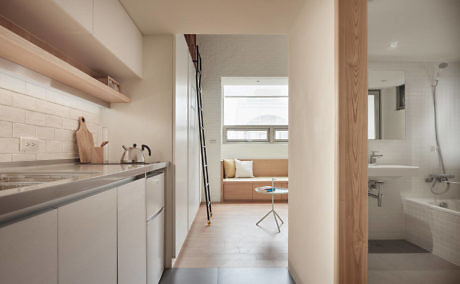
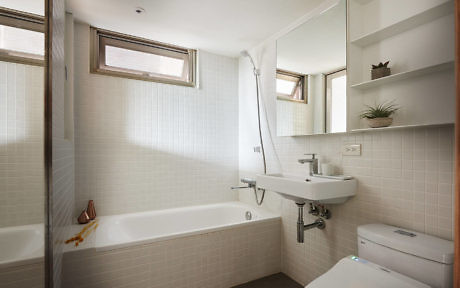
About Tiny Apartment
Revitalizing Small Spaces
In Taipei City, housing prices are soaring. Consequently, young people’s living spaces have shrunk. This renovation tackles a 22 square meter (237 square feet), 3.3 meter (10.8 feet) high flat. It’s compact, yet ripe with potential for a complete living experience.
Client-Centric Design
Our client, a frequent traveler, craves simplicity upon return: a hot bath and restful sleep. She desires a fully-equipped bathroom, a practical kitchen, and ample storage for clothes and books. Importantly, she envisions a living room with both a sofa and a dining table – a rarity in Taipei’s tiny units. An additional area for exercise is also planned, embracing the concept of multifunctional spaces.
Maximizing Every Inch
The transformation began with a strategic swap: the shower for a bath and the washer to the kitchen. In Taiwan, certain restrictions limit hot water options. We overcame this by reconfiguring the bathroom to accommodate a storage water heater. A mirrored sliding door was added, enhancing both space and accessibility.
To exploit the flat’s height, we fixed furniture like the kitchen cabinet and wardrobe to the walls, eliminating unnecessary aisles. The wardrobe, placed under a shelf for easy access, also offers a reachable section from the mezzanine. The mezzanine, limited in height, now hosts low-profile furniture like a bed and desk, perfect for sitting or lying down.
We’ve transformed the alcove alongside the window with a tatami area and cabinet, providing both storage and style. A visually unobtrusive light steel handrail on the stairs complements the wall below, which houses a TV and hidden shoe cabinets. Two versatile wooden tables in the living room serve as a bar or dining table, showcasing the flat’s adaptable nature.
Finally, the flat’s natural light and airy feel are enhanced by a white and oak color scheme. Every fixture and piece of equipment is carefully placed within the space’s constraints, offering a practical, yet spacious solution for small-space living in Taipei.
Photography by Allison, Hey!Cheese
Visit A Little Design
- by Matt Watts