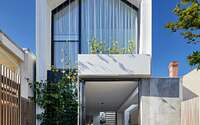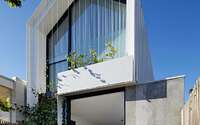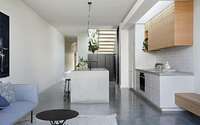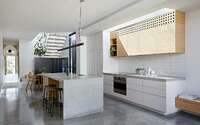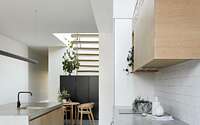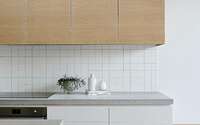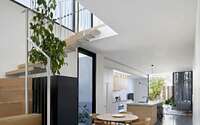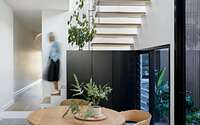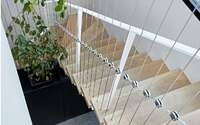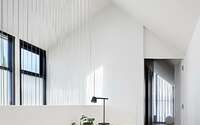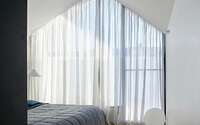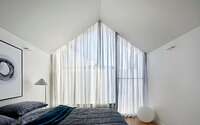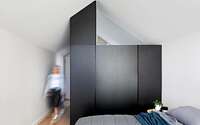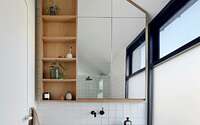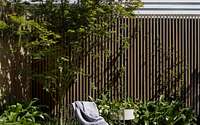Cable House by Tom Robertson Architects
Located in Melbourne, Australia, the Cable house is a bold and contemporary addition concealed behind the charm of an existing workers cottage. The house is brought back to life with an abundance of light and ventilation, as well as a configuration of spaces more aligned with modern living.

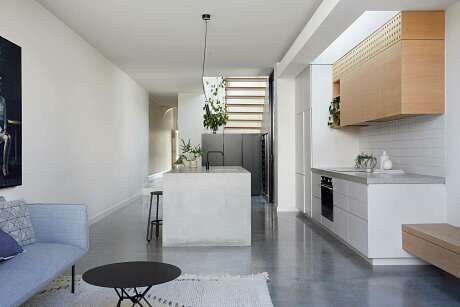
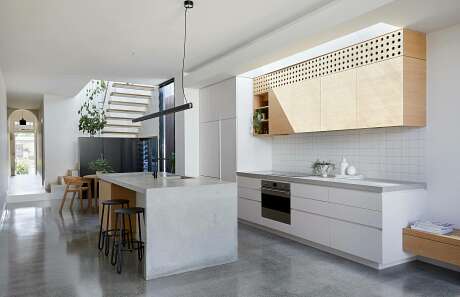
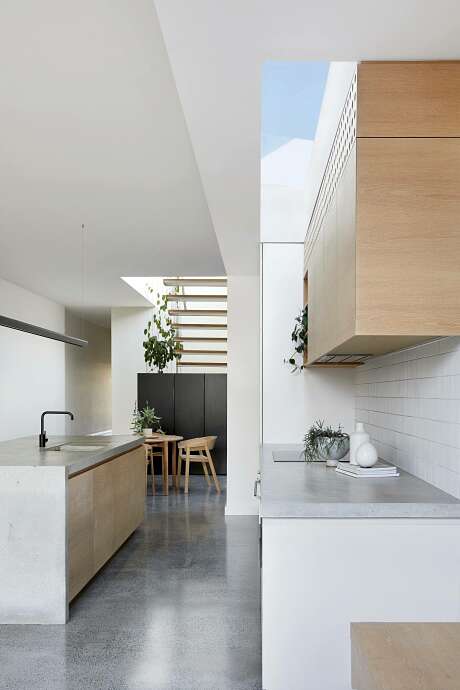
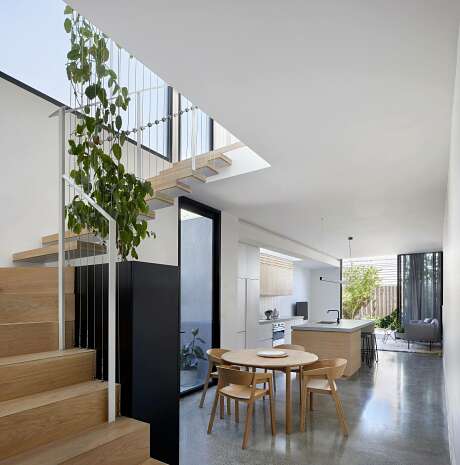
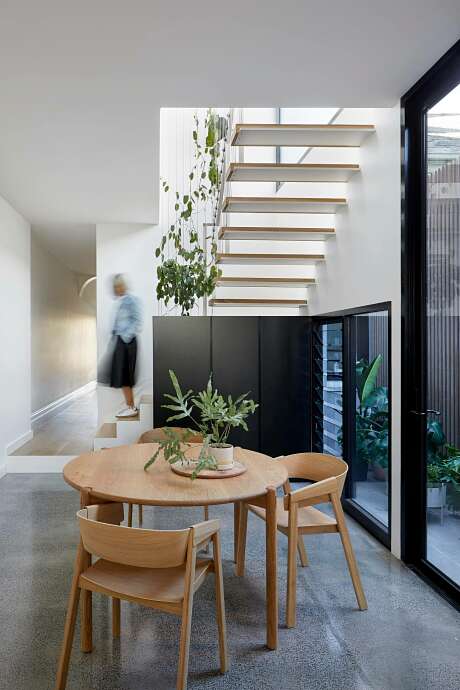
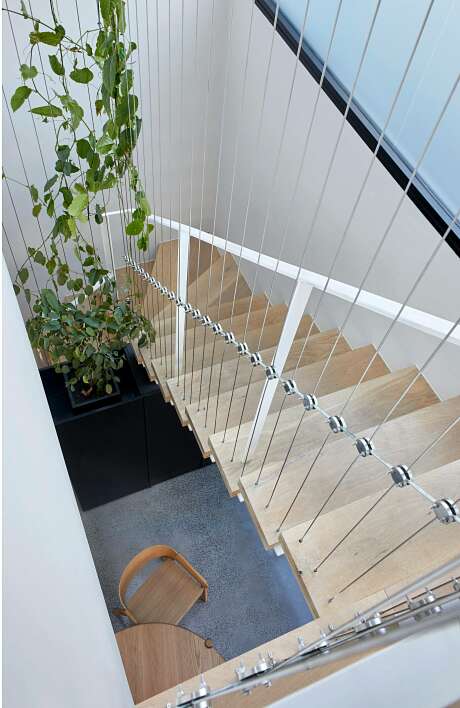
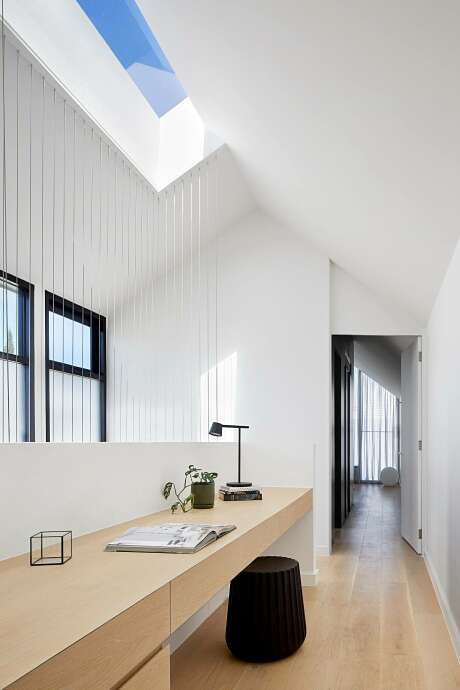

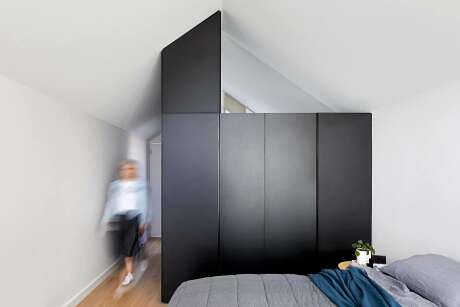
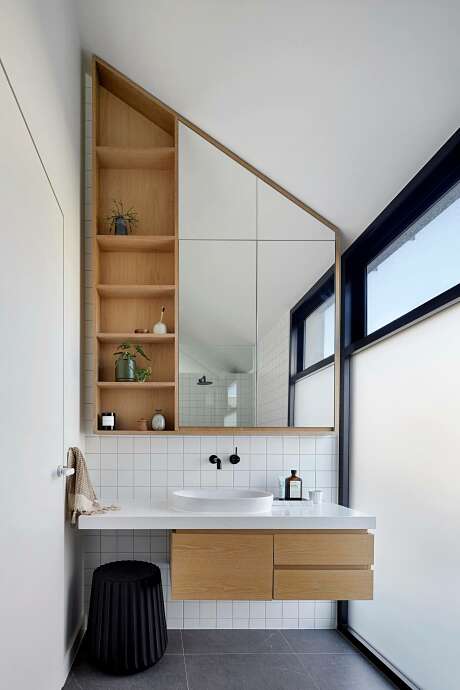
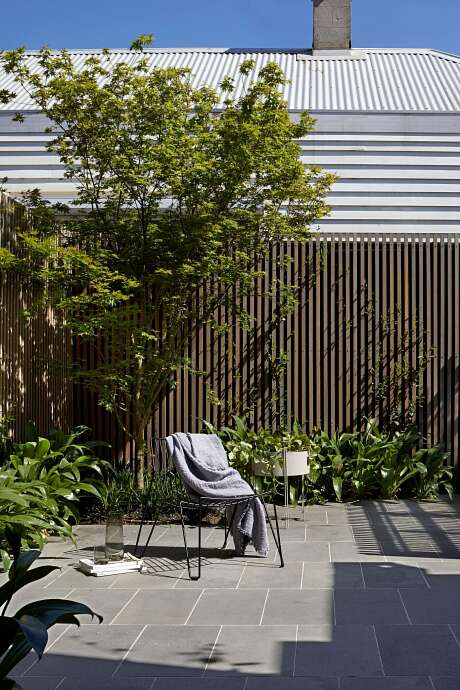
About Cable House
Brightening a Classic: The Cable House Makeover
The Cable House transforms a dark, narrow cottage into a light-filled family home, skillfully navigating a tight urban space and historic rules.
Creative Solutions for Light and Space
Balancing family needs with local heritage, the design features a unique gable roof that respects neighbors’ boundaries. Skylights and a dining area window invite daylight in, connecting indoors to a quaint courtyard.
Blending Nature with Urban Living
Space constraints inspire greenery woven into the building’s design. Facade planters allow vines to climb steel cables, softening the exterior with a future green wall.
Indoors, greenery continues with a vine planter and steel cable balustrades, bringing an echo of the outside in, and infusing the home with life.
Photography by Tatjana Plitt
Visit Tom Robertson Architects
- by Matt Watts