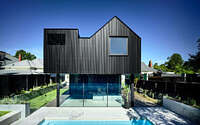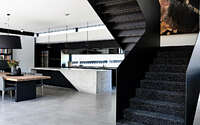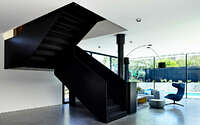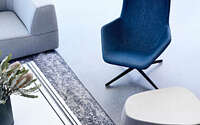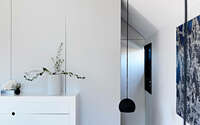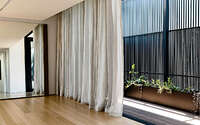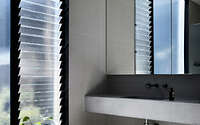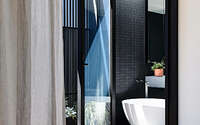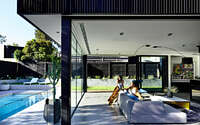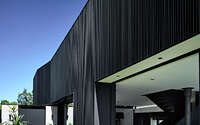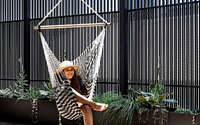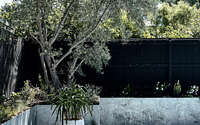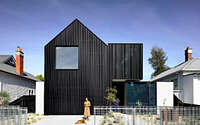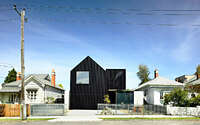Ross House by Ola Studio
Ross House is a clean two-story house located in Melbourne, Australia, designed in 2018 by Ola Studio.

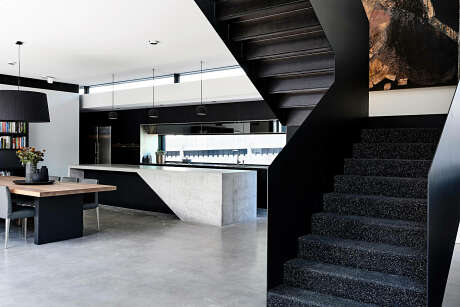
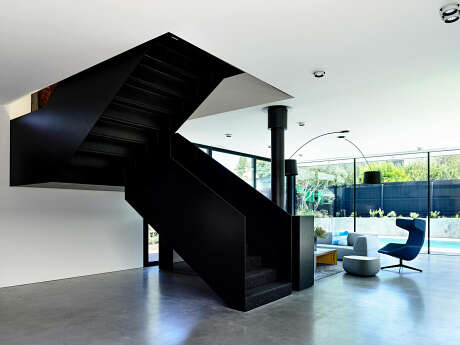
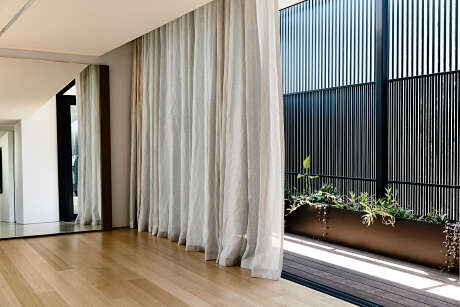
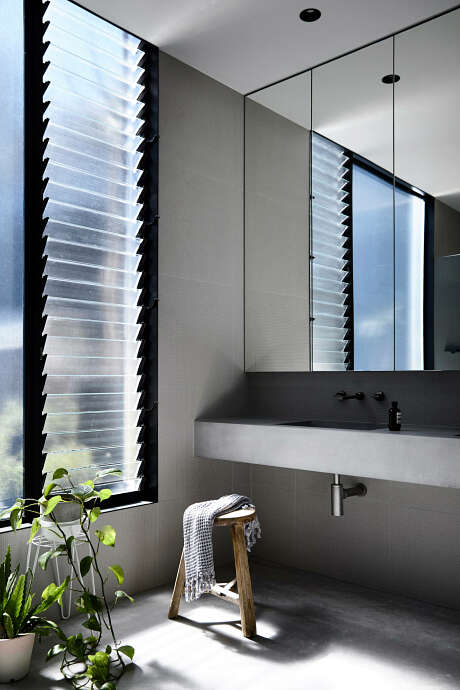
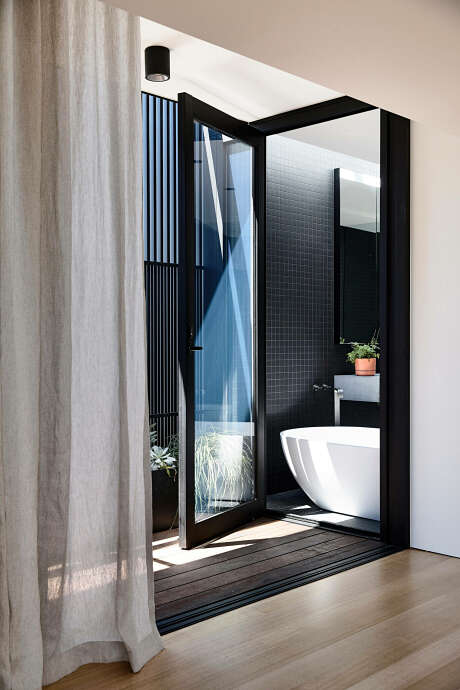
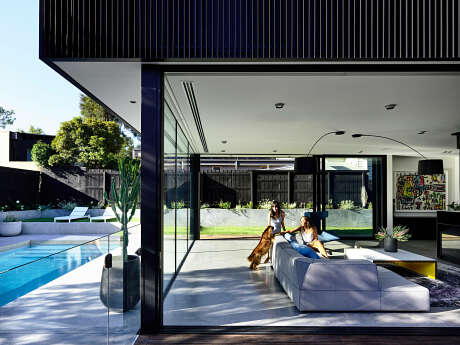
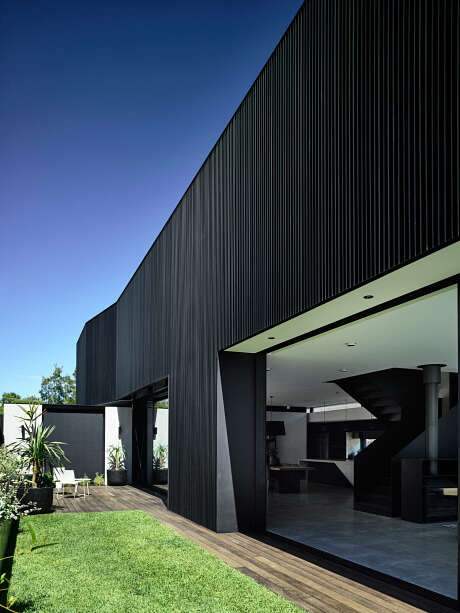
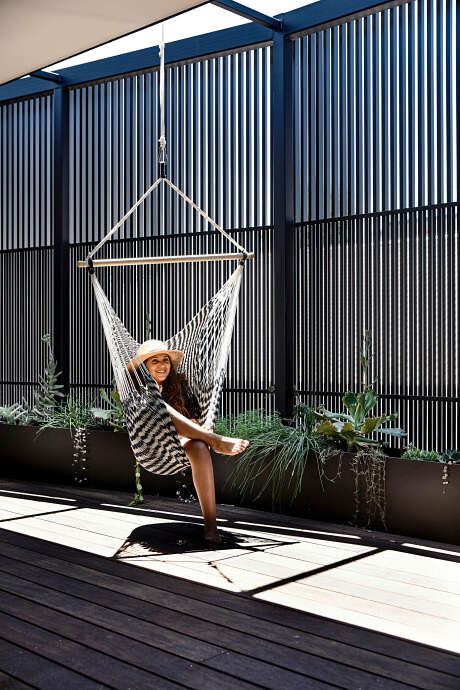
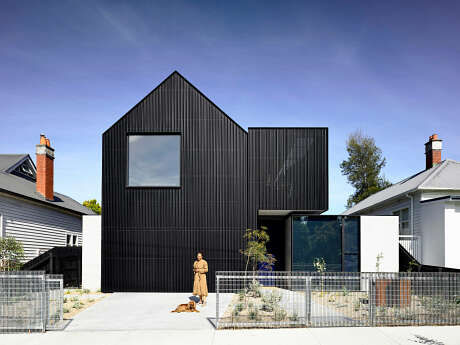
About Ross House/h2>
Ross: A Warm Heart in a Heritage Neighborhood
Ross shines in its diverse heritage area. Our clients love bold, simple designs, and Ross brings this to life with a twist: it’s surprisingly cozy and welcoming. This new house is a perfect fit for a family of five, their dog, and an impressive art collection. It reminds them of the spacious, industrial warehouse they used to love, all while sitting in a lovely private garden. Ross meets every aspect of what our clients wanted.
Fusing the Old with the New
In a neighborhood known for its varied styles, Ola Studio introduced Ross as a bold, modern statement. It sits next to traditional white, wooden bungalows. We’ve designed Ross to be bigger but still fit in smoothly. It has a similar roof style to its neighbors but with a unique twist that adds character to the streets. The design cleverly separates the private spaces from the outside world, while complementing the neighboring homes.
Ross is an architectural gem, neatly divided into areas for the public and the family. The front part welcomes guests into a secret garden, and the upstairs is all about private family life. Covered in sleek, black aluminum, the upper floor smartly keeps the family’s private life away from prying eyes.
Smart Design with Nature in Mind
The house’s unique shape lets sunlight reach our neighbors. It looks like a house floating above the ground, giving a magical feel to the backyard. The north side of the house uses the sun’s path to keep the home warm and bright. We also dug a little courtyard into the garden to handle the strong afternoon sun. The house uses solar panels for power, has plenty of insulation, and its special exterior keeps it cool, solving the problem of heating up too much.
The ground floor blends seamlessly with the garden. Upstairs, wooden slats create private outdoor areas that play with the light beautifully, making the rooms inside feel alive and dynamic. The design cleverly connects all the outdoor spaces, showing how important gardens are to this home.
Inside, the house is like an art gallery, showcasing the family’s collection. The bold steel staircase and solid concrete kitchen counter stand out, contrasting with the lighter feel of the outside. This project is the result of great teamwork between the architect, the family, and the builder. Together, they balanced cost and quality to create something truly special.
Photography by Derek Swalwell
- by Matt Watts