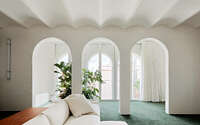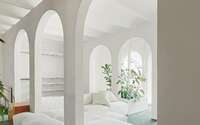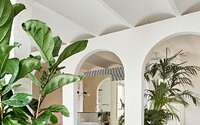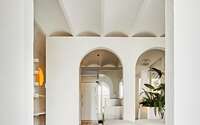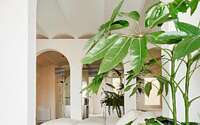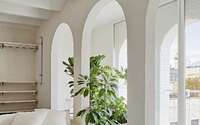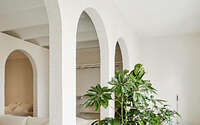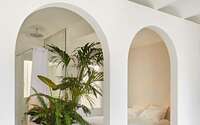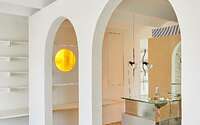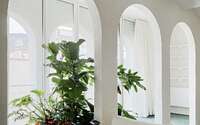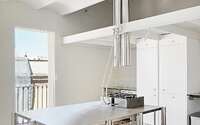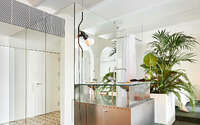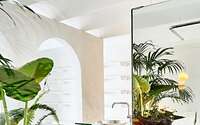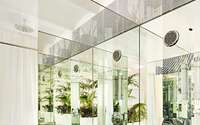Penthouse by P-M-A-A
Located on the top floor of a multi-family housing building in Barcelona’s Raval neighbourhood, the penthouse designed by P-M-A-A has access from the centre to a floor strangled by a lightwell that divides the house into two separate spaces: the first one, a street-facing room, and the second one, a four-times larger space divided by a series of parallel walls, derived from a structural rehabilitation.

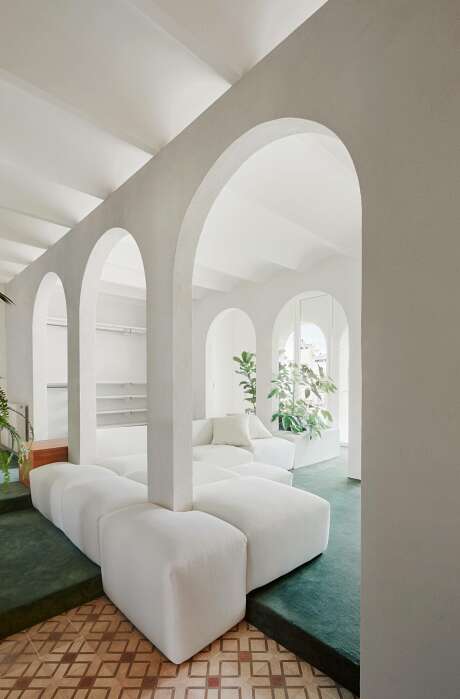
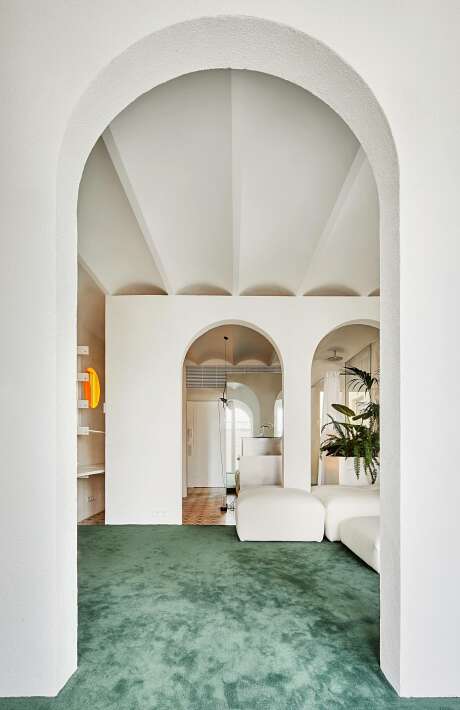
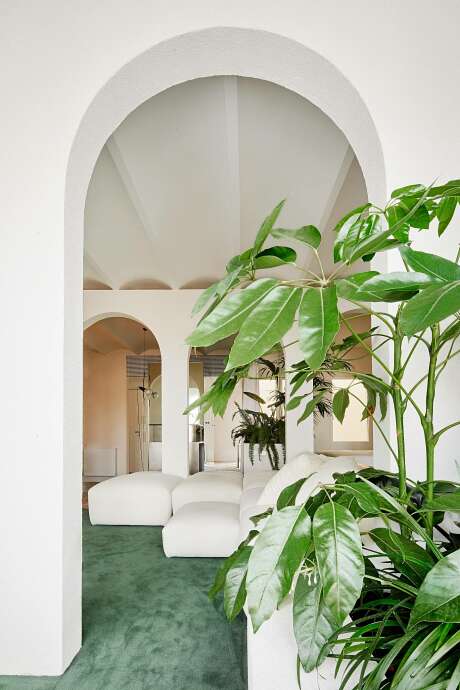
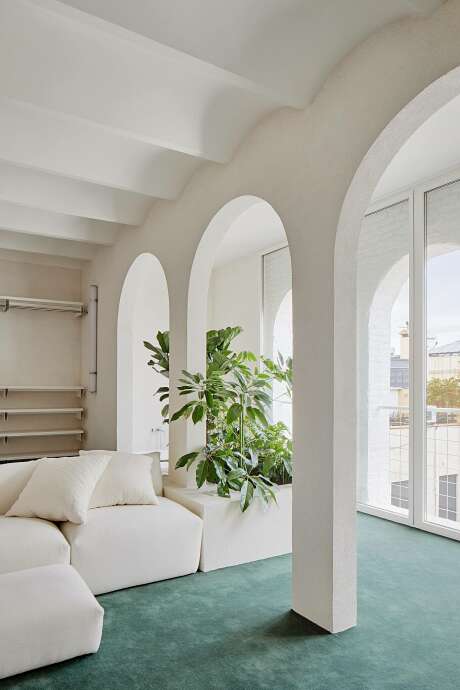
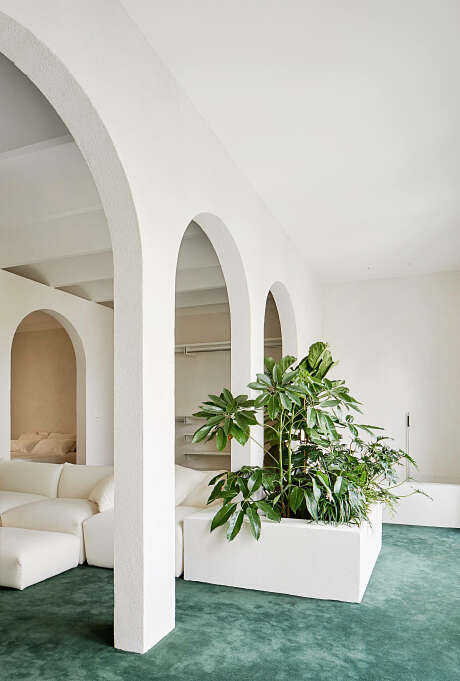
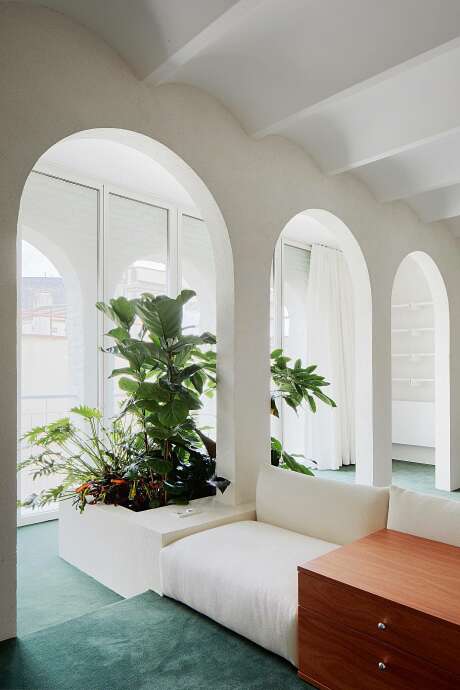
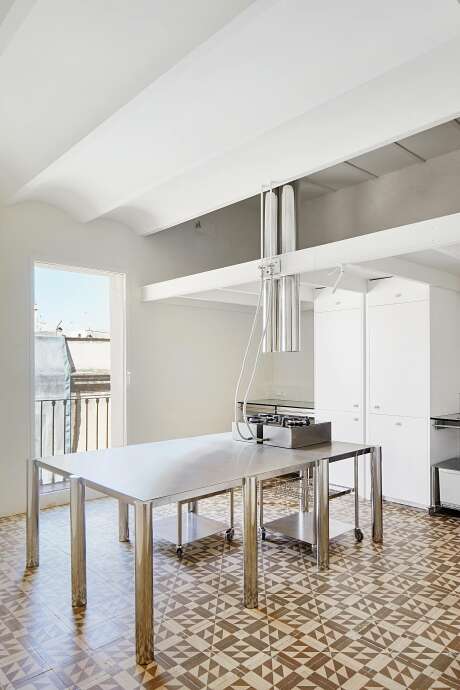
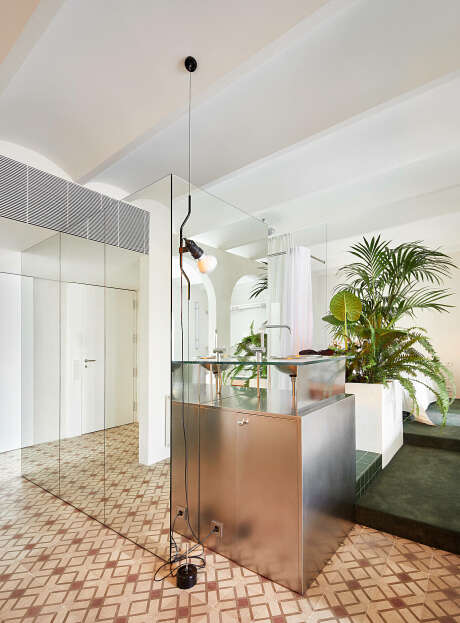
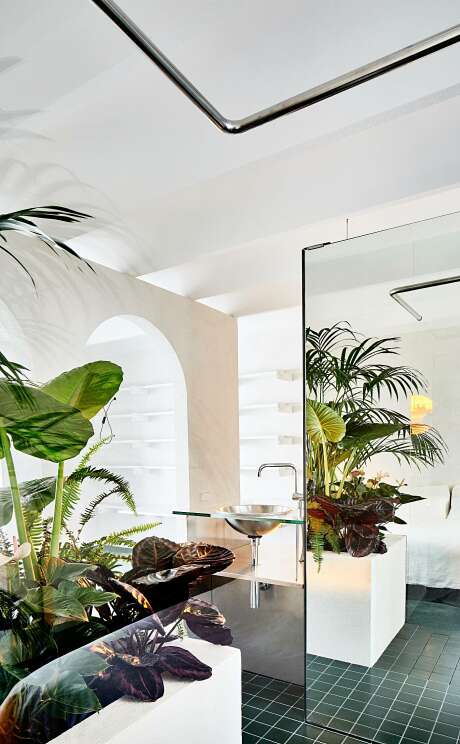
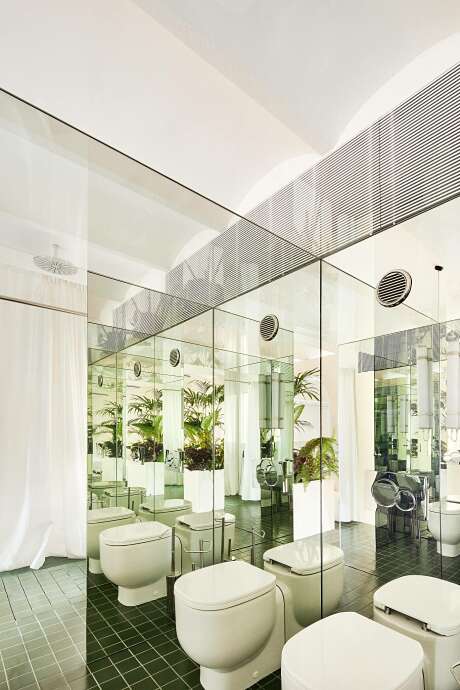
About Penthouse
Structural Rhythm Meets Functional Elegance
The project’s backbone, an arcaded back façade, not only anchors but also imparts a structured grace to the space. The repeating geometry of load-bearing walls, therefore, serves a dual purpose: it divides while maintaining the integrity of the space’s original boundaries. Additionally, this thoughtful arrangement allows the utility to spill beyond physical confines, situating essentials like the sofa and bathtub on a verdant green carpet.
Mirrors and Multiplicity in Design
Moreover, a mirrored cubicle ingeniously bifurcates private and public realms. Within this design, the restroom’s seclusion is infinitely amplified by reflections, creating a profound sense of privacy. Also, the room facing the street evolves into a communal haven centered around a substantial table, where cooking, dining, and socializing coexist harmoniously.
Furthermore, this renovation journey began in 2015 and spanned a diligent two years. This period, though punctuated with trials and errors, ultimately refined the space into a testament of artisanal skill and intricate detail.
Photography by José Hevia
Visit P-M-A-A
- by Matt Watts