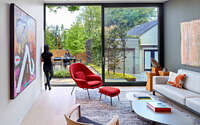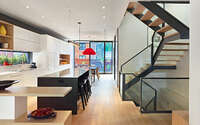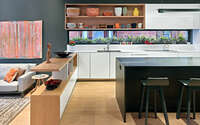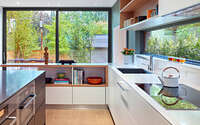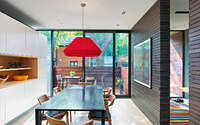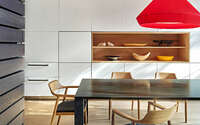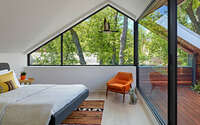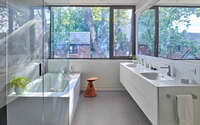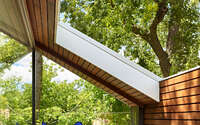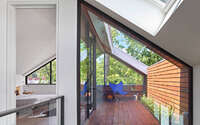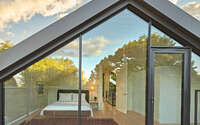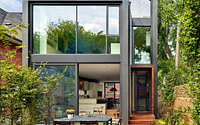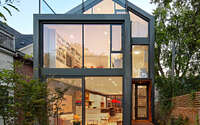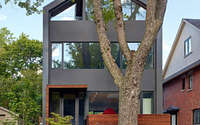Skygarden House by Dubbeldam Architecture + Design
Situated on a narrow lot in a midtown Toronto neighbourhood, Skygarden House provides outdoor living spaces on multiple levels to address the owners’ desire for a better connection to the home’s natural surroundings. The owners used to spend their weekends at their country home, located next to a stream and nestled amongst the trees, so they wanted their new home in the city to mimic this bucolic experience in an urban environment.

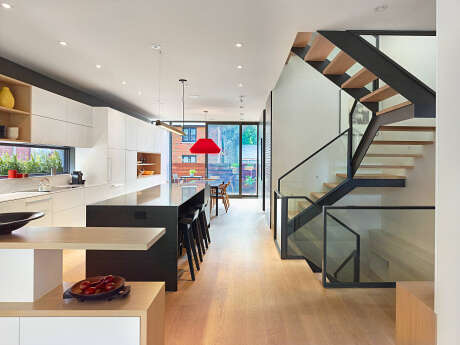
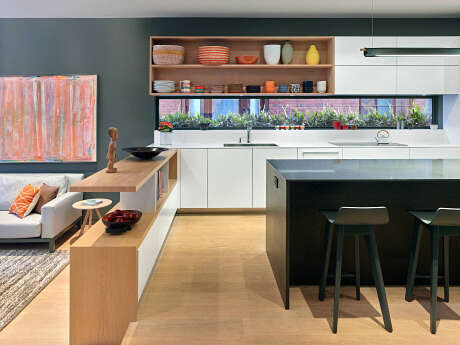
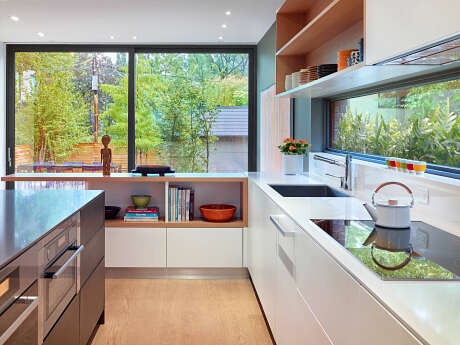
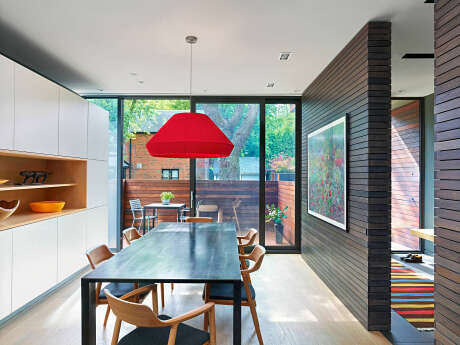
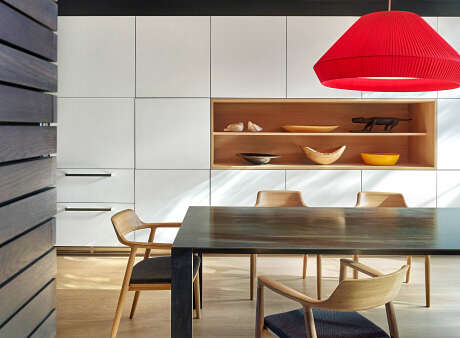
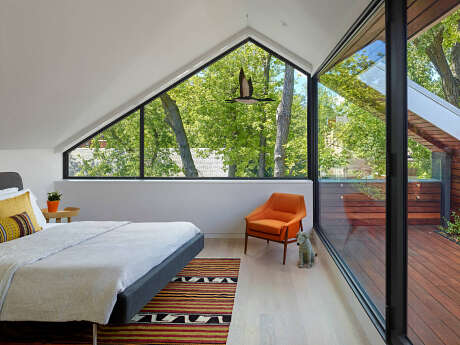
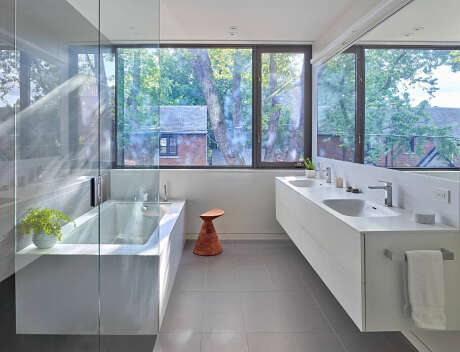
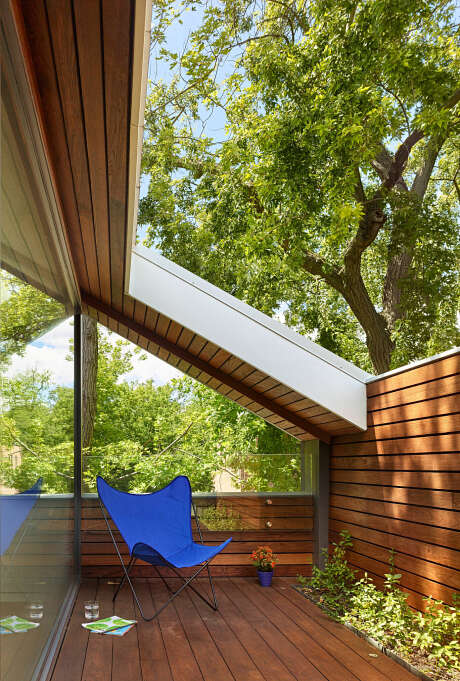
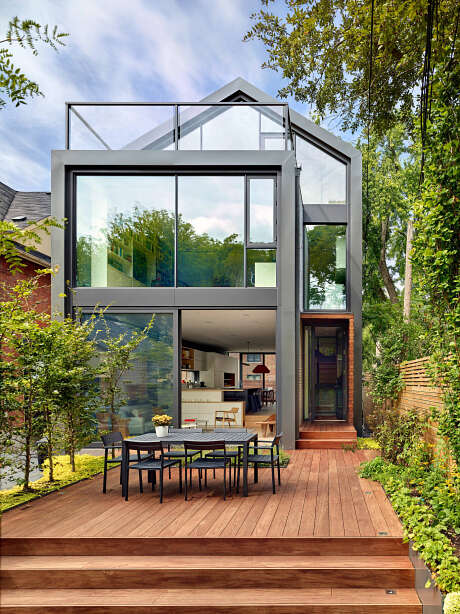
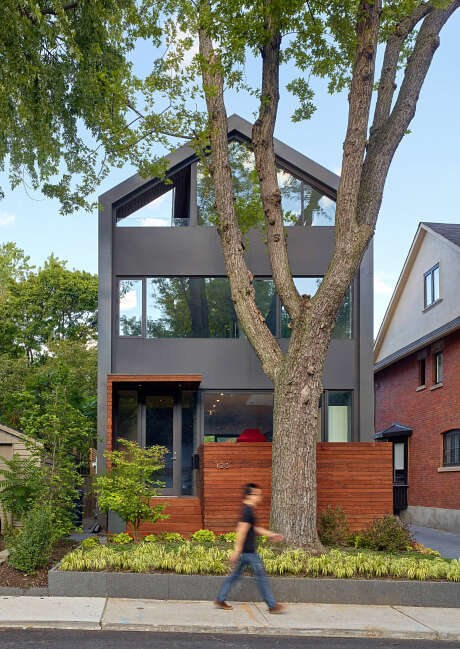
About Skygarden House
Maximizing Space: The Art of Indoor-Outdoor Living
Although the house spans only 2,420 square feet, it offers the illusion of more space. This is achieved as the rooms extend to various outdoor areas, each with its own charm and privacy level. For instance, the rear yard features a sizable thermally-treated ash wood deck, perfect for relaxation. Furthermore, just a few steps down, a space defined by granite pavers and lined with honey locust trees provides cool shade in summer. Additionally, the front porch has been transformed into a secluded outdoor dining room, enclosed by a five-foot-high wood screen, seamlessly connecting the private and public realms.
Skygardens: A Haven Above
The third floor introduces two unique outdoor spaces, adding greenery and serenity. At the rear, a roof deck offers sweeping views of the neighborhood and the lush canopy. Conversely, the front part of the master bedroom extends into a cozy exterior area, complete with ash planks, a recessed planter, and a rooftop opening. This “skygarden,” closely linked to the master suite, serves as an exclusive outdoor room, open to the sky and elements.
Blending Tradition with Modern Elegance
The Skygarden House, built on the footprint of a century-old detached home, retains only its two side exterior walls. While mirroring the traditional scale of neighboring homes, it presents a modern interpretation of the pitched roof with a streamlined elevation. Floor-to-ceiling glass panels, consisting of windows, doors, and spandrel panels, frame stunning outdoor views. These glass features not only usher natural light into the home but also forge a vital connection between the indoor and outdoor spaces across both floors.
Photography courtesy of Dubbeldam Architecture + Design
Visit Dubbeldam Architecture + Design
- by Matt Watts